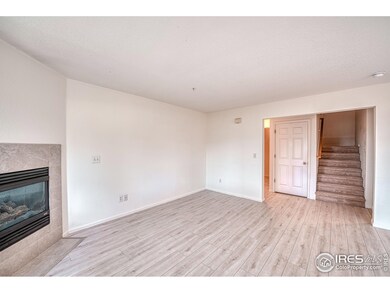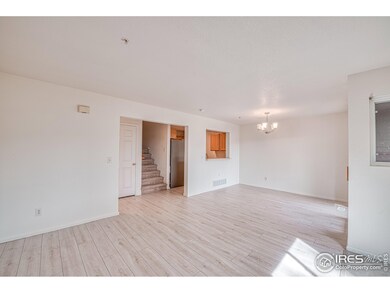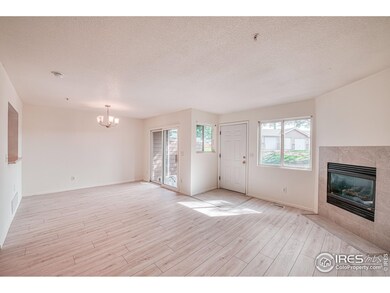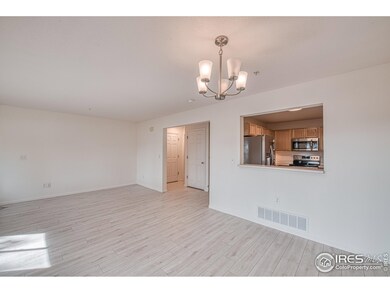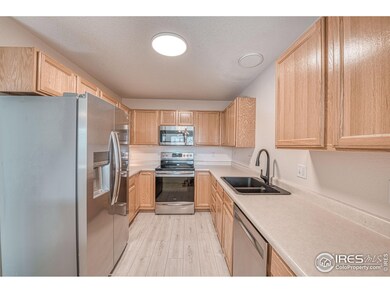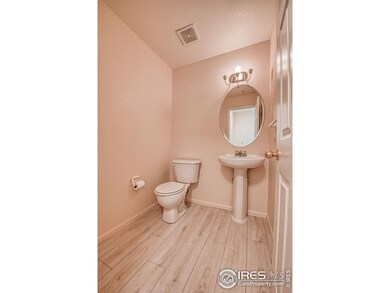
1601 Great Western Dr Unit P7 Longmont, CO 80501
East Side NeighborhoodHighlights
- Fitness Center
- Open Floorplan
- 1 Car Detached Garage
- Spa
- Clubhouse
- Walk-In Closet
About This Home
As of November 2024Final price reduction before sellers take it off the market to rent until next year! Discover the ideal blend of comfort and versatility with this beautifully updated 2-story townhome, offering an abundance of natural light and modern amenities. Situated in a fantastic neighborhood adjacent to open space, this home is not only perfect to live in as a primary resident, but also an excellent option for an investor looking for a long term rental property, or a mid-term furnished rental-especially given its proximity to UC Hospital (The HOA minimum lease period is 30 days!)The unit features brand new stainless steel kitchen appliances, fresh laminate flooring throughout the main level, and newly painted interiors. The spacious living room, complete with a cozy fireplace, leads to a front patio overlooking green space, perfect for relaxing evenings. The main level also includes a separate dining room and a convenient half-bath.Upstairs, you'll find two well-appointed bedrooms. The primary bedroom boasts a walk-in closet and a full bath, while the guest bedroom has easy access to an additional full bath. The laundry area is conveniently located on this level and includes a washer and dryer. The unfinished basement offers ample storage space or potential for customization.Recent updates by the HOA include a fresh exterior paint job. The property also comes with a detached one-car garage and a parking pass for a second vehicle. Community amenities include a play area, open space, trails, pool, hot tub, barbecue area, and a clubhouse with exercise equipment. With easy access to downtown Longmont, I-25, Union Reservoir, nature trails, Costco, and more, this townhome provides a comfortable and convenient living experience in a vibrant neighborhood. Seller will consider all concessions-please contact the agent for more details.
Townhouse Details
Home Type
- Townhome
Est. Annual Taxes
- $1,876
Year Built
- Built in 2000
HOA Fees
- $435 Monthly HOA Fees
Parking
- 1 Car Detached Garage
Home Design
- Wood Frame Construction
- Composition Roof
Interior Spaces
- 1,218 Sq Ft Home
- 3-Story Property
- Open Floorplan
- Circulating Fireplace
- Family Room
- Dining Room
- Unfinished Basement
Kitchen
- Electric Oven or Range
- Microwave
- Dishwasher
- Disposal
Flooring
- Carpet
- Laminate
Bedrooms and Bathrooms
- 2 Bedrooms
- Walk-In Closet
- Primary Bathroom is a Full Bathroom
Laundry
- Laundry on upper level
- Dryer
- Washer
Outdoor Features
- Spa
- Patio
Schools
- Rocky Mountain Elementary School
- Trail Ridge Middle School
- Skyline High School
Additional Features
- Zero Lot Line
- Forced Air Heating and Cooling System
Community Details
Overview
- Association fees include trash, snow removal, ground maintenance, management, utilities, maintenance structure, water/sewer
- Riverbend Subdivision
Amenities
- Clubhouse
- Recreation Room
Recreation
- Community Playground
- Fitness Center
- Community Pool
- Park
Map
Home Values in the Area
Average Home Value in this Area
Property History
| Date | Event | Price | Change | Sq Ft Price |
|---|---|---|---|---|
| 11/22/2024 11/22/24 | Sold | $355,000 | +1.7% | $291 / Sq Ft |
| 10/22/2024 10/22/24 | Price Changed | $349,000 | -3.9% | $287 / Sq Ft |
| 10/11/2024 10/11/24 | Price Changed | $363,000 | -1.0% | $298 / Sq Ft |
| 09/23/2024 09/23/24 | Price Changed | $366,500 | -0.8% | $301 / Sq Ft |
| 09/09/2024 09/09/24 | Price Changed | $369,500 | -0.8% | $303 / Sq Ft |
| 08/23/2024 08/23/24 | For Sale | $372,500 | -- | $306 / Sq Ft |
Tax History
| Year | Tax Paid | Tax Assessment Tax Assessment Total Assessment is a certain percentage of the fair market value that is determined by local assessors to be the total taxable value of land and additions on the property. | Land | Improvement |
|---|---|---|---|---|
| 2024 | $1,876 | $19,880 | -- | $19,880 |
| 2023 | $1,876 | $19,880 | -- | $23,565 |
| 2022 | $2,019 | $20,398 | $0 | $20,398 |
| 2021 | $2,045 | $20,985 | $0 | $20,985 |
| 2020 | $1,763 | $18,147 | $0 | $18,147 |
| 2019 | $1,051 | $18,147 | $0 | $18,147 |
| 2018 | $745 | $15,041 | $0 | $15,041 |
| 2017 | $735 | $16,628 | $0 | $16,628 |
| 2016 | $600 | $12,561 | $0 | $12,561 |
| 2015 | $572 | $10,953 | $0 | $10,953 |
| 2014 | $510 | $10,953 | $0 | $10,953 |
Mortgage History
| Date | Status | Loan Amount | Loan Type |
|---|---|---|---|
| Open | $8,150 | New Conventional | |
| Closed | $8,150 | New Conventional | |
| Open | $344,350 | New Conventional | |
| Closed | $344,350 | New Conventional | |
| Previous Owner | $178,000 | New Conventional | |
| Previous Owner | $175,000 | New Conventional | |
| Previous Owner | $42,200 | New Conventional | |
| Previous Owner | $71,970 | Unknown | |
| Previous Owner | $75,000 | No Value Available |
Deed History
| Date | Type | Sale Price | Title Company |
|---|---|---|---|
| Warranty Deed | $355,000 | First American Title | |
| Warranty Deed | $355,000 | First American Title | |
| Personal Reps Deed | $250,000 | None Available | |
| Warranty Deed | $129,590 | -- |
Similar Homes in Longmont, CO
Source: IRES MLS
MLS Number: 1017036
APN: 1315120-34-007
- 1601 Great Western Dr Unit 3
- 1601 Great Western Dr Unit A7
- 1580 E 3rd Ave
- 1426 Hudson Place
- 319 Carter Ln
- 10012 N 119th St
- 1525 E 3rd Ave
- 1419 Great Western Dr
- 1423 Great Western Dr
- 1552 E 3rd Ave
- 208 High Point Dr
- 255 High Point Dr
- 255 High Point Dr
- 255 High Point Dr
- 255 High Point Dr
- 255 High Point Dr
- 255 High Point Dr
- 255 High Point Dr
- 255 High Point Dr
- 255 High Point Dr

