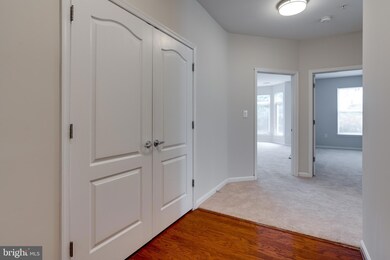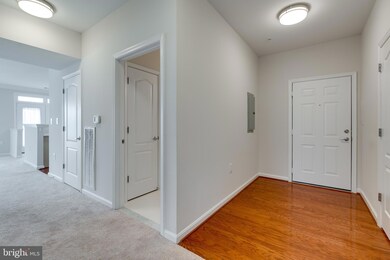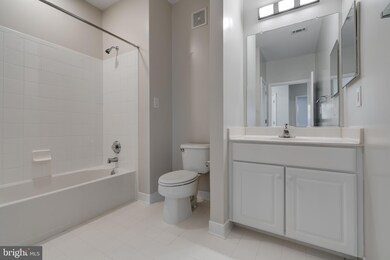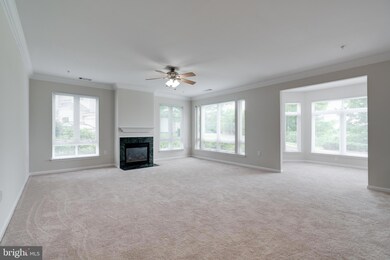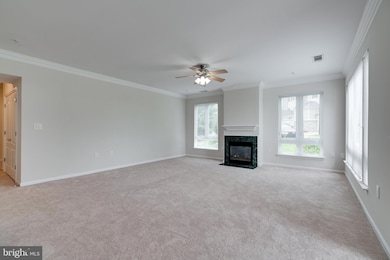1601 Ladue Ct Unit 101 Woodbridge, VA 22191
Marumsco Woods NeighborhoodHighlights
- Fitness Center
- Open Floorplan
- Main Floor Bedroom
- Gated Community
- Traditional Architecture
- Community Pool
About This Home
Light-filled commuters dream in a gated community! This spacious 2BD/2BA unit is conveniently located just .3 miles from the Rippon VRE Rail Station. With the popular Stonebridge Potomac Town Center less than 3 miles away, you can enjoy a multitude of prominent retail and dining options, as well as concerts and entertainment events throughout the year. Primary suite features a walk-in closet, bay window, and an ensuite bathroom with soaking tub. Full size washer and dryer, gas fireplace, designated office/bonus space, and double french doors off the dining area to a private patio space. Clubhouse facility features a community pool, media room and fitness center. Two assigned parking spaces and storage unit included in rent. Unit has been freshly painted and carpets cleaned.
Condo Details
Home Type
- Condominium
Est. Annual Taxes
- $3,235
Year Built
- Built in 2005
HOA Fees
- $574 Monthly HOA Fees
Home Design
- Traditional Architecture
- Stone Siding
- Vinyl Siding
Interior Spaces
- 1,684 Sq Ft Home
- Property has 1 Level
- Open Floorplan
- Fireplace With Glass Doors
- Gas Fireplace
- Family Room Off Kitchen
- Carpet
- Breakfast Area or Nook
- Washer and Dryer Hookup
Bedrooms and Bathrooms
- 2 Main Level Bedrooms
- 2 Full Bathrooms
- Walk-in Shower
Parking
- Assigned parking located at ##13, #44
- Parking Lot
- 2 Assigned Parking Spaces
Outdoor Features
- Patio
Utilities
- Forced Air Heating and Cooling System
- Natural Gas Water Heater
Listing and Financial Details
- Residential Lease
- Security Deposit $2,450
- $325 Move-In Fee
- The owner pays for association fees
- Rent includes hoa/condo fee, water, trash removal, sewer
- No Smoking Allowed
- 12-Month Min and 36-Month Max Lease Term
- Available 3/3/25
- $100 Repair Deductible
- Assessor Parcel Number 8390-87-4794.01
Community Details
Overview
- Association fees include common area maintenance, exterior building maintenance, lawn maintenance, management, parking fee, pool(s), recreation facility, road maintenance, security gate, sewer, snow removal, trash, water
- Low-Rise Condominium
- Potomac Pointe Condomini Subdivision
- Property Manager
Amenities
- Common Area
- Community Center
- Meeting Room
- Party Room
- Elevator
Recreation
- Fitness Center
- Community Pool
Pet Policy
- No Pets Allowed
Security
- Gated Community
Map
Source: Bright MLS
MLS Number: VAPW2089464
APN: 8390-87-4794.01
- 15929 Canada Goose Loop
- 1641 Ladue Ct Unit 206
- 1428 Bird Watch Ct
- 15686 Avocet Loop
- 1544 Grosbeak Ct
- 1323 Rail Stop Dr
- 1328 Rail Stop Dr
- 15648 Avocet Loop
- 1350 Rail Stop Dr
- 15314 Egret Ct
- 1414 Idaho St
- 1630 Wildlife Way
- 15201 Michigan Rd
- 1508 Florida Ave
- 15379 Grist Mill Terrace
- 16028 Kings Mountain Rd
- 15327 Blacksmith Terrace
- 15305 Blacksmith Terrace
- 1506 Maryland Ave
- 16005 Kenilworth Ct

