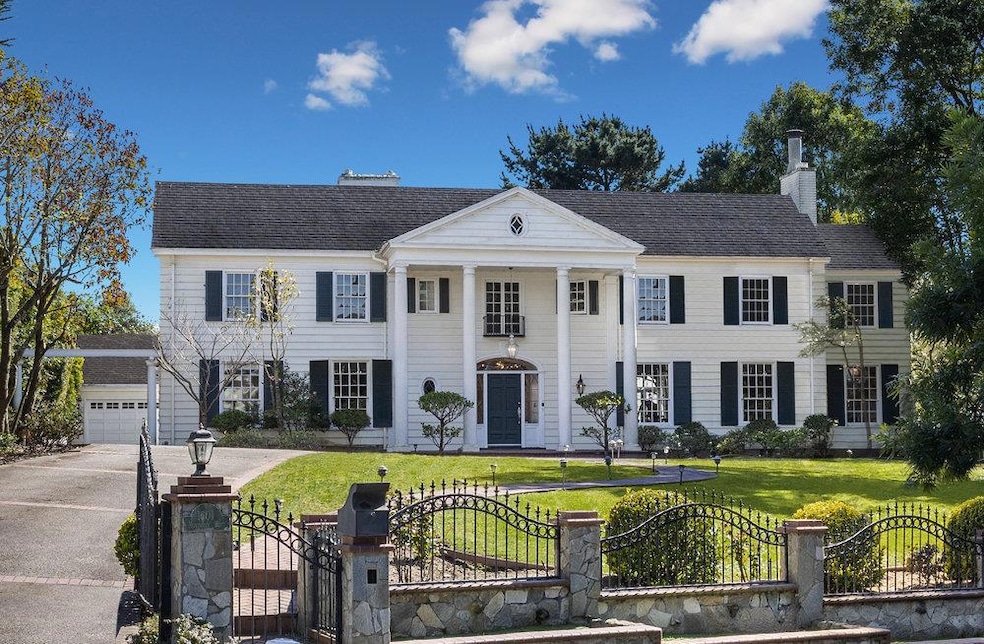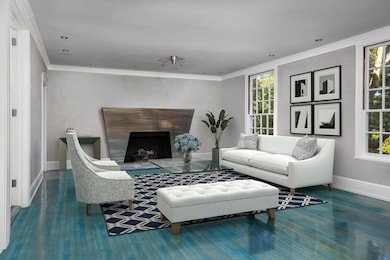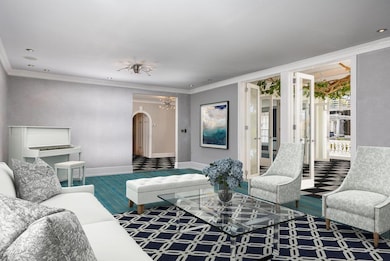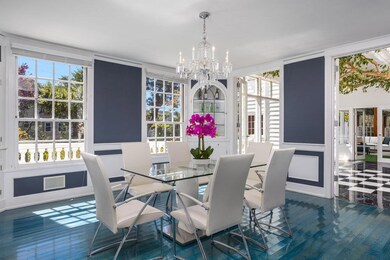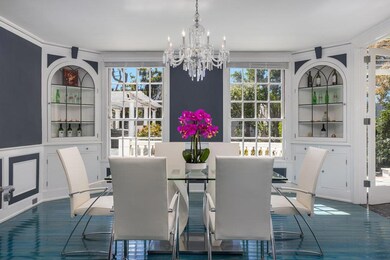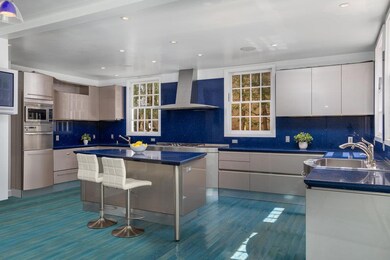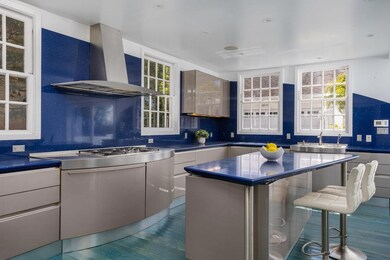
1601 Monterey Blvd San Francisco, CA 94127
Balboa Terrace NeighborhoodHighlights
- Ocean View
- Home Theater
- 0.47 Acre Lot
- Commodore Sloat Elementary School Rated A
- Primary Bedroom Suite
- Colonial Architecture
About This Home
As of January 2025For Comp Purposes Only, Off-Market Sale... Magnificent Colonial Revival Mansion, designed by renowned architect Henry Gutterson, strategically placed on a 20,673 sqft corner lot, one of the three largest lots in St. Francis Wood. Most rooms are light-filled all day, with gorgeous sunset views over the Pacific Ocean. Revel in serene outdoor spaces with a large Pergola, stone terrace, raised gardens, lush landscaping, expansive lawns, and a tiered fountain. Built in 1924, this home retains much of its architectural charm with inspired modern updates throughout. The grand entry hall with a central staircase opens to the Living room, Dining Room, and glass-roof Solarium. The award-winning Studio Snaidero Chef's Kitchen has top-of-the-line Miele stainless steel appliances, gas and steam ovens, dual pull-out dishwashers, an in-wall coffee system, and glass doors opening to the terrace. The main floor also hosts a Bedroom and Family/Media room with a wet bar. Ascending to the second floor, a Library and four en-suite Bedrooms - each with updated bathroom. The elegant Primary Bedroom also has a walk-in closet and Dressing Room. A gated driveway, 10+ car parking, and outdoor kitchen further enhance the property. Nearby Parks, playgrounds, and tennis courts. Some images virtually staged.
Last Agent to Sell the Property
Berkshire Hathaway HomeServices DrysdaleProperties License #02041213

Last Buyer's Agent
Gillian Toboni
Compass License #01523027
Home Details
Home Type
- Single Family
Est. Annual Taxes
- $74,737
Year Built
- Built in 1924
Lot Details
- 0.47 Acre Lot
- North Facing Home
- Security Fence
- Gated Home
- Back and Front Yard Fenced
- Secluded Lot
- Sprinkler System
- Zoning described as RH1D
HOA Fees
- $1,177 Monthly HOA Fees
Parking
- 2 Car Detached Garage
- Garage Door Opener
- Guest Parking
Property Views
- Ocean
- Garden
- Neighborhood
Home Design
- Colonial Architecture
- Raised Foundation
- Wood Shingle Roof
- Concrete Perimeter Foundation
Interior Spaces
- 5,031 Sq Ft Home
- 2-Story Property
- Wet Bar
- Entertainment System
- Beamed Ceilings
- High Ceiling
- Formal Entry
- Family Room with Fireplace
- 3 Fireplaces
- Living Room with Fireplace
- Formal Dining Room
- Home Theater
- Den
- Library
- Solarium
- Utility Room
- Attic
- Unfinished Basement
Kitchen
- Double Oven
- Gas Cooktop
- Range Hood
- Microwave
- Freezer
- Ice Maker
- Dishwasher
- Kitchen Island
- Disposal
Flooring
- Wood
- Carpet
- Marble
Bedrooms and Bathrooms
- 5 Bedrooms
- Main Floor Bedroom
- Fireplace in Primary Bedroom
- Primary Bedroom Suite
- Walk-In Closet
- Remodeled Bathroom
- 6 Full Bathrooms
- Marble Bathroom Countertops
- Dual Sinks
- Bathtub with Shower
- Bathtub Includes Tile Surround
- Walk-in Shower
Laundry
- Laundry Room
- Washer and Dryer
Home Security
- Security Gate
- Alarm System
Outdoor Features
- Balcony
- Outdoor Kitchen
Utilities
- Forced Air Heating and Cooling System
- Vented Exhaust Fan
- 220 Volts
Community Details
- St. Francis Wood Assoc Association
- Built by St. Francis Wood
Listing and Financial Details
- Assessor Parcel Number 3260-021
Map
Home Values in the Area
Average Home Value in this Area
Property History
| Date | Event | Price | Change | Sq Ft Price |
|---|---|---|---|---|
| 01/22/2025 01/22/25 | Sold | $7,250,000 | 0.0% | $1,441 / Sq Ft |
| 01/22/2025 01/22/25 | Pending | -- | -- | -- |
| 01/22/2025 01/22/25 | For Sale | $7,250,000 | -- | $1,441 / Sq Ft |
Tax History
| Year | Tax Paid | Tax Assessment Tax Assessment Total Assessment is a certain percentage of the fair market value that is determined by local assessors to be the total taxable value of land and additions on the property. | Land | Improvement |
|---|---|---|---|---|
| 2024 | $74,737 | $6,312,554 | $4,418,792 | $1,893,762 |
| 2023 | $73,651 | $6,188,780 | $4,332,150 | $1,856,630 |
| 2022 | $72,312 | $6,067,432 | $4,247,206 | $1,820,226 |
| 2021 | $71,053 | $5,948,464 | $4,163,928 | $1,784,536 |
| 2020 | $71,349 | $5,887,472 | $4,121,234 | $1,766,238 |
| 2019 | $68,836 | $5,772,032 | $4,040,426 | $1,731,606 |
| 2018 | $66,511 | $5,658,856 | $3,961,202 | $1,697,654 |
| 2017 | $65,430 | $5,547,900 | $3,883,532 | $1,664,368 |
| 2016 | $64,490 | $5,439,120 | $3,807,386 | $1,631,734 |
| 2015 | $62,432 | $5,250,000 | $3,412,500 | $1,837,500 |
| 2014 | $57,879 | $4,900,000 | $2,940,000 | $1,960,000 |
Mortgage History
| Date | Status | Loan Amount | Loan Type |
|---|---|---|---|
| Open | $3,900,000 | New Conventional | |
| Previous Owner | $1,000,000 | No Value Available | |
| Previous Owner | $100,000 | Credit Line Revolving | |
| Previous Owner | $1,200,000 | Unknown | |
| Previous Owner | $100,000 | Credit Line Revolving | |
| Previous Owner | $1,000,000 | No Value Available | |
| Previous Owner | $100,000 | Credit Line Revolving | |
| Closed | $500,000 | No Value Available |
Deed History
| Date | Type | Sale Price | Title Company |
|---|---|---|---|
| Grant Deed | -- | Fidelity National Title Compan | |
| Grant Deed | $5,000,000 | Fidelity National Title Co | |
| Interfamily Deed Transfer | -- | None Available | |
| Grant Deed | $4,066,000 | First American Title Company | |
| Grant Deed | $2,995,000 | First American Title Co |
Similar Homes in San Francisco, CA
Source: MLSListings
MLS Number: ML81991345
APN: 3260-021
- 255 Santa Ana Ave
- 306 San Benito Way
- 235 Westgate Dr
- 1380 Monterey Blvd
- 106 Aptos Ave
- 245 Santa Clara Ave
- 140 San Fernando Way
- 95 Junipero Serra Blvd
- 1496 Portola Dr
- 381 Wawona St
- 2085 Ocean Ave
- 585 Junipero Serra Blvd
- 235 Lansdale Ave
- 1920 Ocean Ave Unit 1E
- 65 San Pablo Ave
- 2790 19th Ave Unit 14
- 100 Stonecrest Dr
- 150 De Soto St
- 40 Pico Ave
- 252 Dalewood Way
