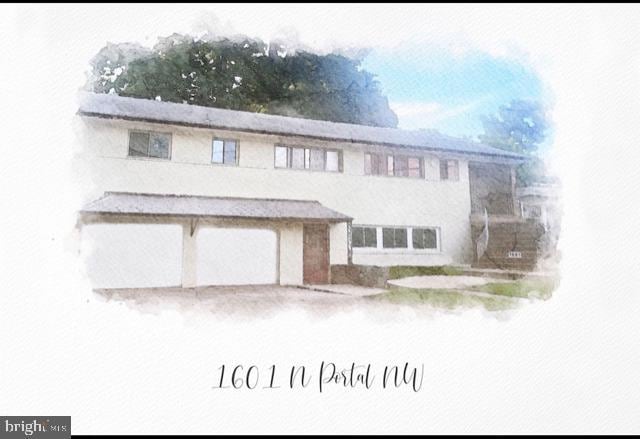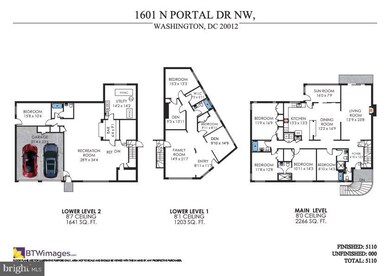
1601 N Portal Dr NW Washington, DC 20012
Colonial Village NeighborhoodEstimated payment $8,134/month
Highlights
- Popular Property
- Second Kitchen
- Main Floor Bedroom
- Shepherd Elementary School Rated A-
- Midcentury Modern Architecture
- Attic
About This Home
Bring your architect, contractor and vision to this mid-century modern home waiting for your personal touch. Spanning more than 5,000 square feet on two levels - 2,000 square feet each on the main level and ground floor and an additional 1,200 square feet in an attached accessory dwelling unit - the possibilities are endless. This home - at the entrance of North Portal Estates, a neighborhood of 200+ homes in the greater Colonial Village community - also boasts an unheard-of one-quarter of an acre. Home has been gutted and is being sold strictly as-is. Check nearby comparable multi-million-dollar homes and you quickly realize the value proposition this home provides. Currently configured as a 6 bedroom, 6.5 bath home with formal living room, dining room, sunroom and two-car garage - but new owner can make changes and redesign the space for what best suits their needs. Showings by appointment only. Owner is a licensed real estate agent.
Home Details
Home Type
- Single Family
Est. Annual Taxes
- $10,533
Year Built
- Built in 1957
Lot Details
- 0.25 Acre Lot
- Property is zoned R-1A
Parking
- 2 Car Attached Garage
- Front Facing Garage
Home Design
- Midcentury Modern Architecture
- Brick Exterior Construction
- Permanent Foundation
Interior Spaces
- Property has 2 Levels
- Recessed Lighting
- 1 Fireplace
- Dining Area
- Second Kitchen
- Attic
Bedrooms and Bathrooms
Basement
- Garage Access
- Front Basement Entry
Utilities
- Central Heating and Cooling System
- Natural Gas Water Heater
Community Details
- No Home Owners Association
- Colonial Village Subdivision
Listing and Financial Details
- Tax Lot 76
- Assessor Parcel Number PAR/0078/0076
Map
Home Values in the Area
Average Home Value in this Area
Tax History
| Year | Tax Paid | Tax Assessment Tax Assessment Total Assessment is a certain percentage of the fair market value that is determined by local assessors to be the total taxable value of land and additions on the property. | Land | Improvement |
|---|---|---|---|---|
| 2021 | $8,384 | $986,350 | $495,190 | $491,160 |
| 2020 | $8,252 | $970,820 | $476,320 | $494,500 |
| 2019 | $8,196 | $964,180 | $459,610 | $504,570 |
| 2018 | $8,108 | $953,880 | $0 | $0 |
| 2017 | $7,969 | $937,470 | $0 | $0 |
| 2016 | $7,687 | $904,300 | $0 | $0 |
| 2015 | $7,444 | $875,730 | $0 | $0 |
| 2014 | $6,968 | $819,730 | $0 | $0 |
Property History
| Date | Event | Price | Change | Sq Ft Price |
|---|---|---|---|---|
| 04/22/2025 04/22/25 | For Sale | $1,300,000 | 0.0% | $270 / Sq Ft |
| 03/12/2025 03/12/25 | For Sale | $1,300,000 | +8.3% | $270 / Sq Ft |
| 06/30/2022 06/30/22 | For Sale | $1,200,000 | 0.0% | $249 / Sq Ft |
| 06/24/2022 06/24/22 | Sold | $1,200,000 | -- | $249 / Sq Ft |
| 06/15/2022 06/15/22 | Pending | -- | -- | -- |
Similar Homes in Washington, DC
Source: Bright MLS
MLS Number: DCDC2189466
APN: PAR 0078 0076
- 1700 Verbena St NW
- 1753 Verbena St NW
- 1708 E West Hwy
- 1817 Tulip St NW
- 1846 Redwood Terrace NW
- 8120 Eastern Ave NW
- 1220 Blair Mill Rd Unit 304
- 1220 Blair Mill Rd Unit 1405
- 1220 Blair Mill Rd Unit 106
- 1220 Blair Mill Rd Unit 902
- 8511 Cameron St
- 1320 Fenwick Ln Unit 410
- 1320 Fenwick Ln Unit 403
- 1320 Fenwick Ln Unit 808
- 1320 Fenwick Ln Unit 800
- 1320 Fenwick Ln Unit 201
- 8045 Newell St Unit 319
- 1201 E West Hwy
- 1201 E West Hwy
- 1201 E West Hwy

