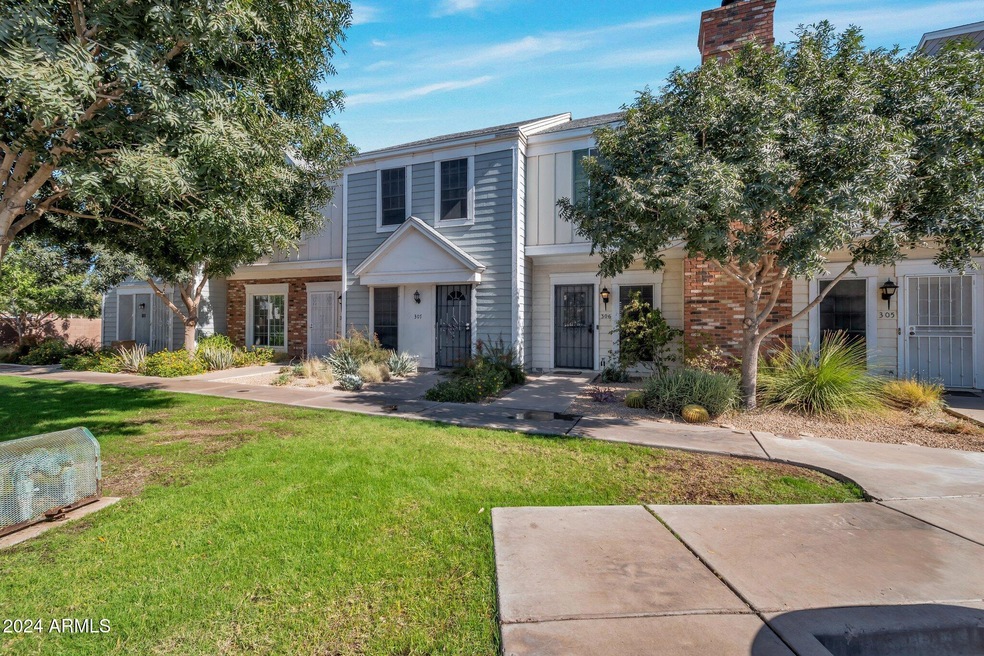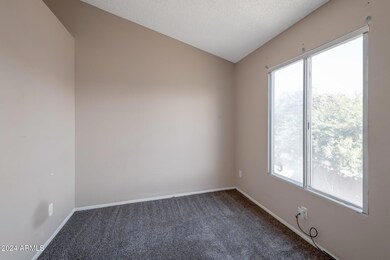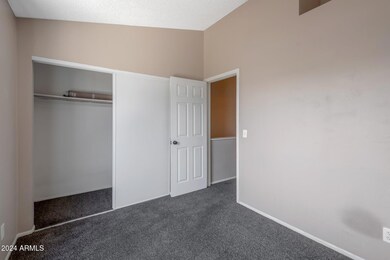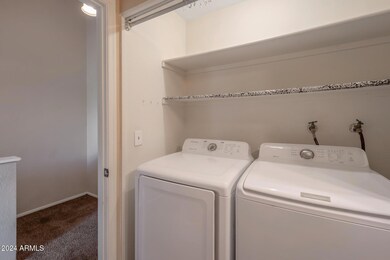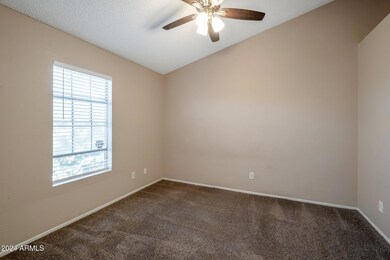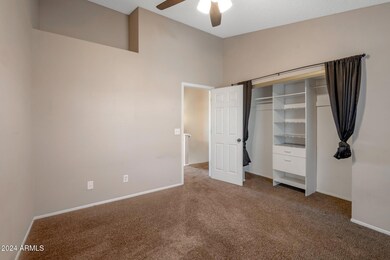
1601 N Saba St Unit 306 Chandler, AZ 85225
The Islands NeighborhoodHighlights
- 1 Fireplace
- Granite Countertops
- Eat-In Kitchen
- Chandler High School Rated A-
- Community Pool
- Patio
About This Home
As of December 2024Must see this home! If you've been looking for a cute townhome in Chandler, then look no more. This home features updated flooring, updated fireplace, and kitchen with granite countertops. The home is located in the Sunstone Community in the heart of Chandler and is only 3.5 miles from the 202 & the US 60 for quick access around the valley. Step outside and enjoy a walking/biking trail around the community.
Last Agent to Sell the Property
101 Realty & Management LLC License #BR638387000
Townhouse Details
Home Type
- Townhome
Est. Annual Taxes
- $528
Year Built
- Built in 1985
Lot Details
- 640 Sq Ft Lot
- Desert faces the front of the property
- Block Wall Fence
HOA Fees
- $220 Monthly HOA Fees
Home Design
- Wood Frame Construction
- Composition Roof
- Siding
- Stucco
Interior Spaces
- 870 Sq Ft Home
- 2-Story Property
- 1 Fireplace
Kitchen
- Eat-In Kitchen
- Built-In Microwave
- Granite Countertops
Flooring
- Carpet
- Tile
Bedrooms and Bathrooms
- 2 Bedrooms
- 1.5 Bathrooms
Parking
- 1 Carport Space
- Assigned Parking
Outdoor Features
- Patio
Schools
- Sanborn Elementary School
- John M Andersen Jr High Middle School
- Chandler High School
Utilities
- Refrigerated Cooling System
- Heating Available
Listing and Financial Details
- Tax Lot 195
- Assessor Parcel Number 302-38-642
Community Details
Overview
- Association fees include roof repair, insurance, roof replacement, maintenance exterior
- Sunstone 2 Association, Phone Number (480) 941-1077
- Sunstone 2 Subdivision
Recreation
- Community Pool
- Bike Trail
Map
Home Values in the Area
Average Home Value in this Area
Property History
| Date | Event | Price | Change | Sq Ft Price |
|---|---|---|---|---|
| 04/10/2025 04/10/25 | Price Changed | $280,000 | -1.8% | $322 / Sq Ft |
| 03/27/2025 03/27/25 | Price Changed | $285,000 | -1.4% | $328 / Sq Ft |
| 03/06/2025 03/06/25 | Price Changed | $289,000 | -1.4% | $332 / Sq Ft |
| 02/13/2025 02/13/25 | Price Changed | $293,000 | -3.0% | $337 / Sq Ft |
| 01/30/2025 01/30/25 | Price Changed | $302,000 | -2.3% | $347 / Sq Ft |
| 01/16/2025 01/16/25 | Price Changed | $309,000 | -0.3% | $355 / Sq Ft |
| 01/09/2025 01/09/25 | For Sale | $310,000 | +24.1% | $356 / Sq Ft |
| 12/30/2024 12/30/24 | Sold | $249,700 | -13.9% | $287 / Sq Ft |
| 12/15/2024 12/15/24 | Pending | -- | -- | -- |
| 11/30/2024 11/30/24 | Price Changed | $289,900 | -1.7% | $333 / Sq Ft |
| 11/07/2024 11/07/24 | For Sale | $295,000 | +85.5% | $339 / Sq Ft |
| 09/06/2019 09/06/19 | Sold | $159,000 | -0.6% | $183 / Sq Ft |
| 08/06/2019 08/06/19 | For Sale | $159,895 | +68.3% | $184 / Sq Ft |
| 07/15/2013 07/15/13 | Sold | $95,000 | -9.5% | $109 / Sq Ft |
| 06/14/2013 06/14/13 | Pending | -- | -- | -- |
| 06/10/2013 06/10/13 | For Sale | $105,000 | +90.9% | $121 / Sq Ft |
| 04/10/2013 04/10/13 | Sold | $55,000 | 0.0% | $63 / Sq Ft |
| 02/11/2013 02/11/13 | For Sale | $55,000 | 0.0% | $63 / Sq Ft |
| 02/04/2013 02/04/13 | Off Market | $55,000 | -- | -- |
| 11/28/2012 11/28/12 | Price Changed | $55,000 | +10.0% | $63 / Sq Ft |
| 09/05/2012 09/05/12 | For Sale | $50,000 | -- | $57 / Sq Ft |
Tax History
| Year | Tax Paid | Tax Assessment Tax Assessment Total Assessment is a certain percentage of the fair market value that is determined by local assessors to be the total taxable value of land and additions on the property. | Land | Improvement |
|---|---|---|---|---|
| 2025 | $528 | $6,867 | -- | -- |
| 2024 | $517 | $6,540 | -- | -- |
| 2023 | $517 | $17,830 | $3,560 | $14,270 |
| 2022 | $499 | $13,700 | $2,740 | $10,960 |
| 2021 | $523 | $12,520 | $2,500 | $10,020 |
| 2020 | $520 | $11,730 | $2,340 | $9,390 |
| 2019 | $592 | $10,220 | $2,040 | $8,180 |
| 2018 | $575 | $8,800 | $1,760 | $7,040 |
| 2017 | $540 | $7,660 | $1,530 | $6,130 |
| 2016 | $522 | $6,230 | $1,240 | $4,990 |
| 2015 | $500 | $5,510 | $1,100 | $4,410 |
Mortgage History
| Date | Status | Loan Amount | Loan Type |
|---|---|---|---|
| Previous Owner | $154,230 | New Conventional | |
| Previous Owner | $85,500 | New Conventional | |
| Previous Owner | $33,800 | Credit Line Revolving | |
| Previous Owner | $135,600 | Negative Amortization | |
| Previous Owner | $21,300 | Credit Line Revolving | |
| Previous Owner | $85,200 | Unknown | |
| Previous Owner | $87,975 | VA | |
| Previous Owner | $42,800 | New Conventional | |
| Previous Owner | $49,000 | Seller Take Back | |
| Previous Owner | $2,532 | Seller Take Back |
Deed History
| Date | Type | Sale Price | Title Company |
|---|---|---|---|
| Warranty Deed | $249,700 | Os National | |
| Warranty Deed | $249,700 | Os National | |
| Warranty Deed | $159,000 | Empire West Title Agency Llc | |
| Warranty Deed | $95,000 | Driggs Title Agency Inc | |
| Interfamily Deed Transfer | -- | Fidelity National Title Agen | |
| Cash Sale Deed | $55,000 | Fidelity National Title Agen | |
| Warranty Deed | $86,250 | Guaranty Title Agency | |
| Joint Tenancy Deed | $53,500 | Grand Canyon Title Agency In | |
| Quit Claim Deed | -- | Grand Canyon Title Agency In | |
| Joint Tenancy Deed | $50,000 | -- |
Similar Homes in Chandler, AZ
Source: Arizona Regional Multiple Listing Service (ARMLS)
MLS Number: 6781031
APN: 302-38-642
- 1601 N Saba St Unit 264
- 1601 N Saba St Unit 321
- 1600 N Saba St Unit 224
- 815 E Warner Rd Unit B-100
- 1538 W Wagner Dr
- 1502 W Wagner Dr
- 833 E Manor Dr
- 1459 W Sea Fog Dr
- 955 E Knox Rd Unit 224
- 955 E Knox Rd Unit 110
- 681 E Los Arboles Place
- 1468 N Hamilton Place
- 671 E Colt Ct Unit 133
- 2150 N Ithica St
- 1450 W Sea Haze Dr
- 888 E Sheffield Ave
- 328 N Nevada St Unit 2
- 1321 W Clear Spring Dr
- 509 S Paradise Dr
- 1150 W Sherri Dr
