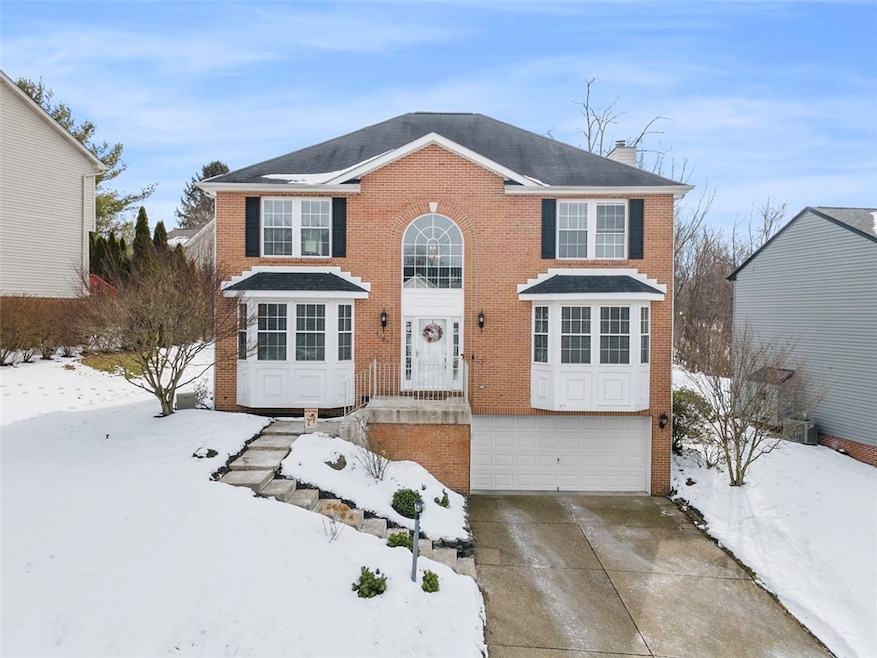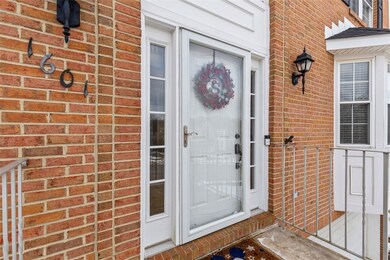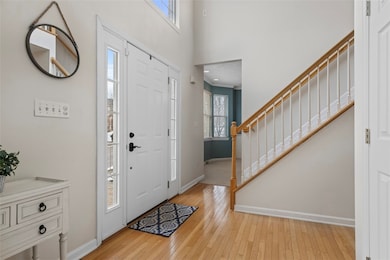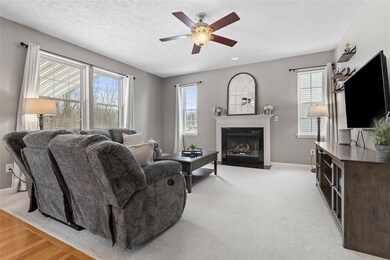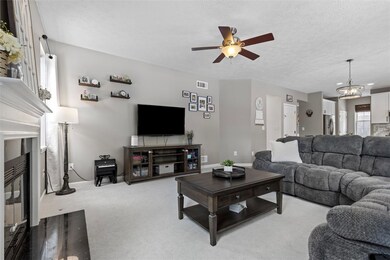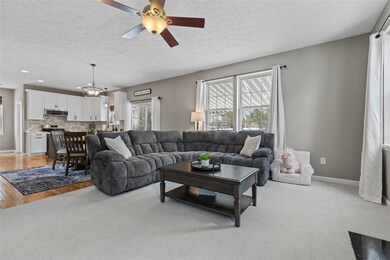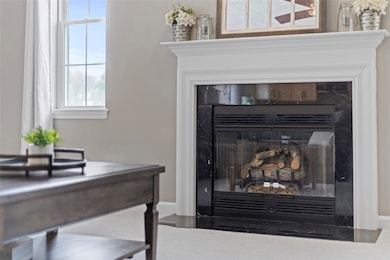
$539,900
- 4 Beds
- 3.5 Baths
- 2,772 Sq Ft
- 1743 Holmes Dr
- Sewickley, PA
Come Be Wowed as you enter this 2 Story Entry Way Home with an Overlook Loft. Beautiful Hardwood Floors throughout the first level. Open Floor Plan with 9 foot ceilings on the main level. The Kitchen is center stage with Appliances, Pantry, and Center Island w/cabinets & sitting area. A Morning Room w/ many windows for light- is off of the Kitchen that leads to a large trek deck and large back
Cynthia Rebeck KELLER WILLIAMS REALTY
