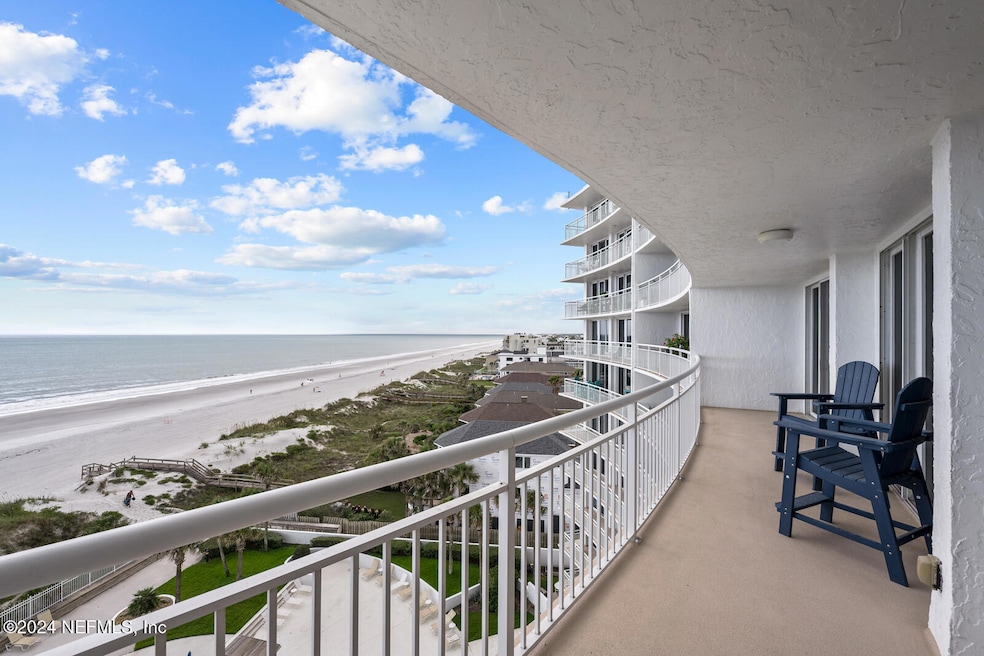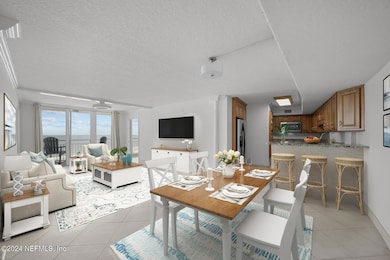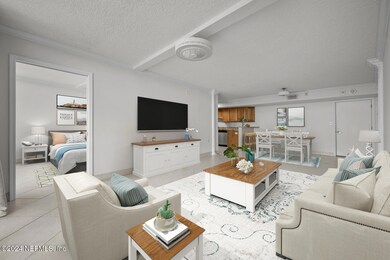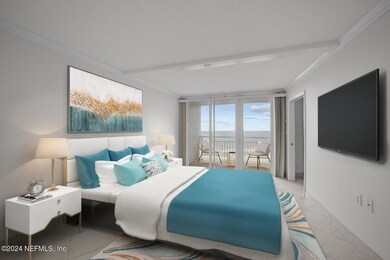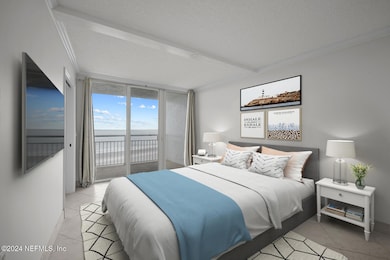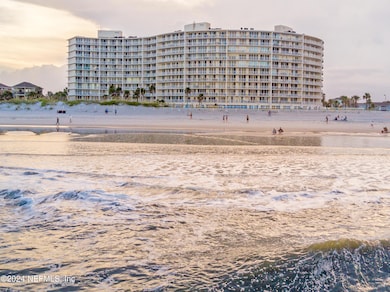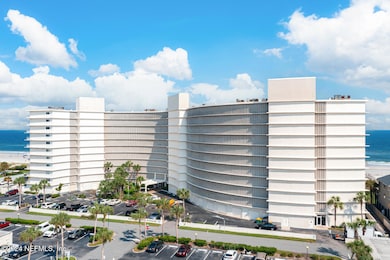
Seascape Condominiums 1601 Ocean Dr S Unit 708 Jacksonville Beach, FL 32250
Estimated payment $6,354/month
Highlights
- Community Beach Access
- Ocean Front
- Intercom to Front Desk
- Duncan U. Fletcher High School Rated A-
- Fitness Center
- 3-minute walk to Huguenot Park
About This Home
OPEN HOUSE SUN 1P- 3P. Bask in oceanfront elegance w/ expansive 30 ft. balcony and spectacular 180-degree views of ocean and sunrises from living, dining and both bedrooms. Entertain in large, open living spaces beaming with natural light and great views. Balcony is ideal for morning coffee, evening wine and/or outdoor dining. Main areas have floor-to-ceiling glass sliding doors, on-the-diagonal large format Travertine-like LFT and gleaming crown molding. Spacious kitchen features expansive granite countertops with backsplash, Whirlpool Gold stainless steel appliances, custom Honey Oak wood cabinets, supplemental spice storage and custom closet shelving. Counter features space for three bar-height stools.
2024 special assessment has been satisfied by seller. The seller/listing agent can refer a preferred lender who has recent experience underwriting mortgages during ongoing building renovation. Milestone Inspection/ SIRS Study has been completed. The 2024 special assessment funded construction work as follows: new roof, roof safety anchors, waterproofing balconies, new waterproof breezeway surfacing, post tension cable repairs, concrete and stucco repairs, removal of block façade and replacement with full metal panels, painting main building, walls and garage and related costs and expenses, landscaping repair and replacement work, as well as funding an unanticipated increase to the property insurance premium. 20% contingency included in budget.
Property Details
Home Type
- Condominium
Est. Annual Taxes
- $10,916
Year Built
- Built in 1974 | Remodeled
Lot Details
- West Facing Home
HOA Fees
- $1,294 Monthly HOA Fees
Home Design
- Concrete Siding
- Stucco
Interior Spaces
- 1,110 Sq Ft Home
- 1-Story Property
- Open Floorplan
- Ceiling Fan
- Tile Flooring
- Smart Thermostat
Kitchen
- Breakfast Bar
- Electric Oven
- Electric Range
- Microwave
- Plumbed For Ice Maker
- Dishwasher
- Disposal
Bedrooms and Bathrooms
- 2 Bedrooms
- Split Bedroom Floorplan
- Walk-In Closet
- 2 Full Bathrooms
- Shower Only
Laundry
- Laundry in unit
- Stacked Washer and Dryer
Parking
- Guest Parking
- Parking Lot
- Off-Street Parking
- Assigned Parking
Outdoor Features
- Property has ocean access
- Deeded access to the beach
- Balcony
- Patio
- Wrap Around Porch
Schools
- Seabreeze Elementary School
- Duncan Fletcher Middle School
- Duncan Fletcher High School
Utilities
- Central Heating and Cooling System
- Electric Water Heater
Listing and Financial Details
- Assessor Parcel Number 1792950144
Community Details
Overview
- Association fees include insurance, ground maintenance, maintenance structure, sewer, trash, water
- Seascape Condominium Association, Phone Number (904) 249-3861
- Seascape Condo Subdivision
- On-Site Maintenance
Amenities
- Community Barbecue Grill
- Laundry Facilities
- Intercom to Front Desk
- Elevator
- Community Storage Space
Recreation
- Community Beach Access
Security
- High Impact Windows
- Fire and Smoke Detector
Map
About Seascape Condominiums
Home Values in the Area
Average Home Value in this Area
Tax History
| Year | Tax Paid | Tax Assessment Tax Assessment Total Assessment is a certain percentage of the fair market value that is determined by local assessors to be the total taxable value of land and additions on the property. | Land | Improvement |
|---|---|---|---|---|
| 2024 | $10,148 | $612,350 | -- | $612,350 |
| 2023 | $10,148 | $569,000 | $0 | $569,000 |
| 2022 | $8,741 | $516,500 | $0 | $516,500 |
| 2021 | $7,983 | $438,500 | $0 | $438,500 |
| 2020 | $7,847 | $428,500 | $0 | $428,500 |
| 2019 | $9,916 | $534,000 | $0 | $534,000 |
| 2018 | $9,811 | $534,000 | $0 | $534,000 |
| 2017 | $9,145 | $504,780 | $0 | $504,780 |
| 2016 | $8,175 | $428,740 | $0 | $0 |
| 2015 | $7,863 | $403,300 | $0 | $0 |
| 2014 | $3,041 | $194,870 | $0 | $0 |
Property History
| Date | Event | Price | Change | Sq Ft Price |
|---|---|---|---|---|
| 03/04/2025 03/04/25 | Price Changed | $745,000 | -6.3% | $671 / Sq Ft |
| 11/18/2024 11/18/24 | Price Changed | $795,000 | -1.7% | $716 / Sq Ft |
| 11/03/2024 11/03/24 | Price Changed | $809,000 | -3.6% | $729 / Sq Ft |
| 11/03/2024 11/03/24 | For Sale | $839,000 | 0.0% | $756 / Sq Ft |
| 12/17/2023 12/17/23 | Off Market | $2,400 | -- | -- |
| 12/17/2023 12/17/23 | Off Market | $2,400 | -- | -- |
| 06/23/2017 06/23/17 | Rented | $2,400 | -7.7% | -- |
| 06/16/2017 06/16/17 | Under Contract | -- | -- | -- |
| 06/08/2017 06/08/17 | For Rent | $2,600 | +8.3% | -- |
| 04/15/2014 04/15/14 | Rented | $2,400 | 0.0% | -- |
| 03/24/2014 03/24/14 | Under Contract | -- | -- | -- |
| 02/07/2014 02/07/14 | For Rent | $2,400 | -- | -- |
Deed History
| Date | Type | Sale Price | Title Company |
|---|---|---|---|
| Interfamily Deed Transfer | -- | None Available | |
| Warranty Deed | $135,000 | -- |
Mortgage History
| Date | Status | Loan Amount | Loan Type |
|---|---|---|---|
| Open | $210,000 | Credit Line Revolving | |
| Closed | $70,600 | Unknown | |
| Closed | $75,000 | No Value Available |
Similar Homes in Jacksonville Beach, FL
Source: realMLS (Northeast Florida Multiple Listing Service)
MLS Number: 2054886
APN: 179295-0144
- 1601 Ocean Dr S Unit 410
- 1601 Ocean Dr S Unit 810
- 1601 Ocean Dr S Unit 407
- 1601 Ocean Dr S Unit 805
- 1601 Ocean Dr S Unit 105
- 1601 Ocean Dr S Unit 910
- 1551 1st St S Unit 102
- 1551 1st St S Unit 303
- 1812 Ocean Dr S
- 1510 1st St S
- 1869 2nd St S
- 2100 Ocean Dr S Unit 5D
- 2043 2nd St S Unit B
- 1301 1st St S Unit 1106
- 1301 1st St S Unit 1507
- 1301 1st St S Unit 1002
- 1301 1st St S Unit 1508
- 1301 1st St S Unit 101
- 1301 1st St S Unit 306
- 1301 1st St S Unit 1207
