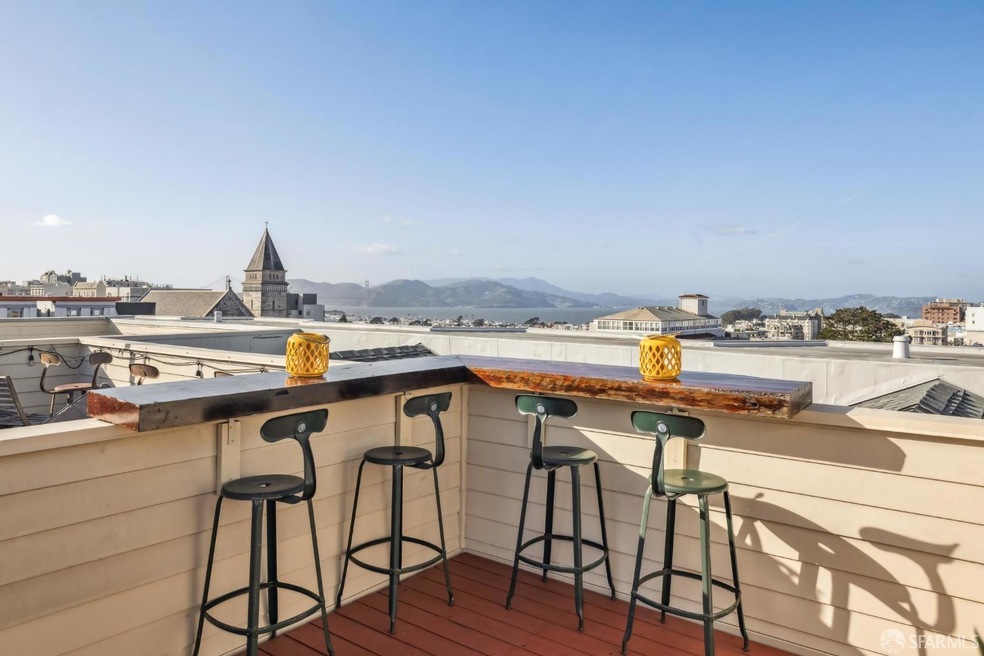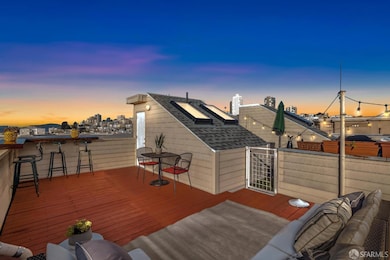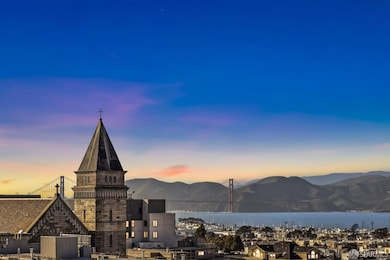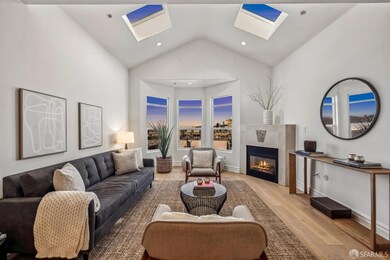
1601 Pacific Ave Unit 402 San Francisco, CA 94109
Nob Hill NeighborhoodHighlights
- Views of Golden Gate Bridge
- 4-minute walk to Hyde And Broadway
- Cathedral Ceiling
- Marina Middle School Rated A-
- 0.17 Acre Lot
- 2-minute walk to Helen Wills Playground
About This Home
As of March 2025Perched above the heart of the Polk Corridor two blocks from the nexus of Russian Hill, Pacific Heights, and Nob Hill, this luxury top floor two-level townhome-style residence boasts quintessential indoor-outdoor living, views, and convenience! The main floor melds a Chef's kitchen appointed with natural stone counters, island, & stainless appliances, a powder room, and an open-concept living dining area with skylit vaulted ceilings, gas fireplace, and Bridge views. Stairs lead directly up to a large private roof deck that is equipped with a custom-crafted old-growth redwood bar counter overlooking spectacular views of the City, GG Bridge, Bay, and Marin Headlands. The lower floor consists of a generous master suite with custom closets, built-in dresser, & Bay views as well as a 2nd bedroom and full bathroom. The modern construction elevator building, wide plank engineered hardwood floors, in-unit washer/dryer, 1-car garage parking wired for electric charging station, and large storage container complete this perfect package.
Last Agent to Sell the Property
Christian Carrigg
Proximity Real Estate License #01361235
Property Details
Home Type
- Condominium
Est. Annual Taxes
- $15,252
Year Built
- Built in 2000 | Remodeled
HOA Fees
- $1,133 Monthly HOA Fees
Property Views
- Bay
- Golden Gate Bridge
- Bridge
- City
- Mount Tamalpais
Interior Spaces
- 1,186 Sq Ft Home
- Cathedral Ceiling
- Family Room with Fireplace
- Family Room Off Kitchen
Kitchen
- Free-Standing Gas Range
- Kitchen Island
Parking
- 1 Car Garage
- Garage Door Opener
- Open Parking
- Assigned Parking
Utilities
- Central Heating
Community Details
- 16 Units
- Polk & Pacific Owners Association
- Mid-Rise Condominium
Listing and Financial Details
- Assessor Parcel Number 0595-155
Map
Home Values in the Area
Average Home Value in this Area
Property History
| Date | Event | Price | Change | Sq Ft Price |
|---|---|---|---|---|
| 03/31/2025 03/31/25 | Sold | $1,400,000 | +3.7% | $1,180 / Sq Ft |
| 03/10/2025 03/10/25 | Pending | -- | -- | -- |
| 02/17/2025 02/17/25 | For Sale | $1,350,000 | -- | $1,138 / Sq Ft |
Tax History
| Year | Tax Paid | Tax Assessment Tax Assessment Total Assessment is a certain percentage of the fair market value that is determined by local assessors to be the total taxable value of land and additions on the property. | Land | Improvement |
|---|---|---|---|---|
| 2024 | $15,252 | $1,201,000 | $600,500 | $600,500 |
| 2023 | $22,767 | $1,837,318 | $918,659 | $918,659 |
| 2022 | $22,334 | $1,801,294 | $900,647 | $900,647 |
| 2021 | $21,927 | $1,765,976 | $882,988 | $882,988 |
| 2020 | $22,018 | $1,747,870 | $873,935 | $873,935 |
| 2019 | $21,270 | $1,713,600 | $856,800 | $856,800 |
| 2018 | $20,551 | $1,680,000 | $840,000 | $840,000 |
| 2017 | $18,125 | $1,517,086 | $758,543 | $758,543 |
| 2016 | $17,839 | $1,487,340 | $743,670 | $743,670 |
| 2015 | $12,723 | $1,044,056 | $522,028 | $522,028 |
| 2014 | $12,389 | $1,023,606 | $511,803 | $511,803 |
Mortgage History
| Date | Status | Loan Amount | Loan Type |
|---|---|---|---|
| Open | $1,000,000 | New Conventional | |
| Previous Owner | $335,500 | New Conventional | |
| Previous Owner | $355,000 | New Conventional | |
| Previous Owner | $1,025,500 | Adjustable Rate Mortgage/ARM | |
| Previous Owner | $799,200 | New Conventional | |
| Previous Owner | $7,800,000 | Unknown |
Deed History
| Date | Type | Sale Price | Title Company |
|---|---|---|---|
| Grant Deed | -- | First American Title | |
| Grant Deed | -- | None Listed On Document | |
| Grant Deed | -- | None Listed On Document | |
| Quit Claim Deed | -- | Servicelink | |
| Quit Claim Deed | -- | Servicelink | |
| Interfamily Deed Transfer | -- | Servicelink | |
| Grant Deed | $1,680,000 | Fidelity National Title Co | |
| Grant Deed | $1,465,000 | First American Title Company | |
| Grant Deed | $999,000 | Fidelity National Title Co |
Similar Homes in San Francisco, CA
Source: San Francisco Association of REALTORS® MLS
MLS Number: 425011256
APN: 0595-155
- 1650 Jackson St Unit 203
- 1650 Jackson St Unit 101
- 1591 Jackson St Unit 7
- 1510 Jackson St Unit 2
- 1684 Washington St
- 1440 Broadway Unit 102
- 1668 Washington St
- 1701 Jackson St Unit 105
- 1701 Jackson St Unit 206
- 1740 Larkin St
- 3 Mccormick St
- 1800 Washington St Unit 913
- 1800 Washington St Unit 415
- 46 Morrell St
- 1438 Jackson St
- 1650 Broadway Unit 304
- 1788 Clay St Unit 702
- 60 Morrell St
- 2040 Franklin St Unit 1006
- 2040 Franklin St Unit 1209





