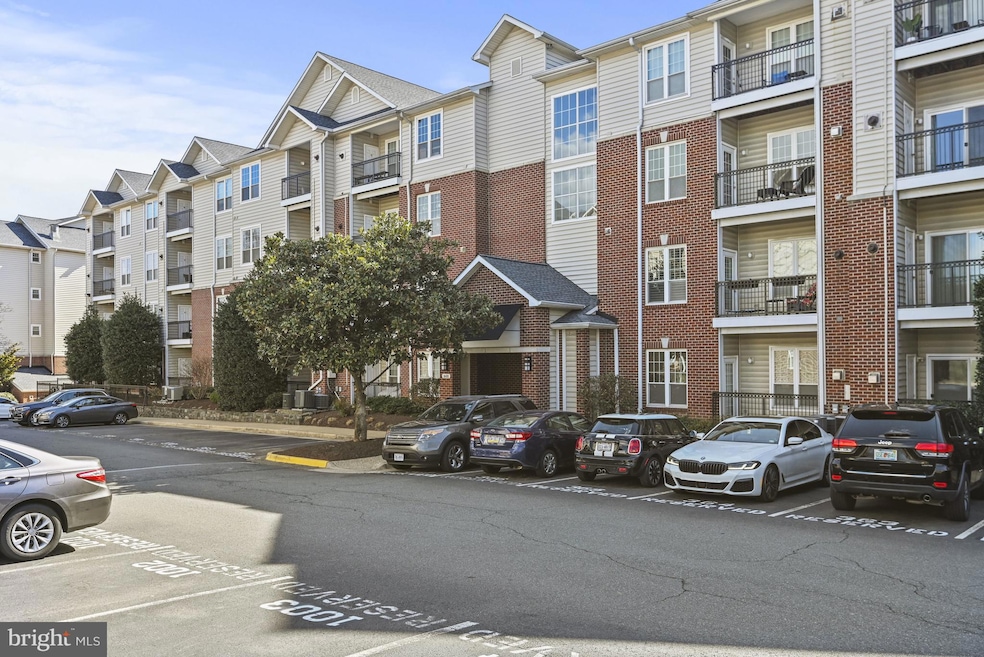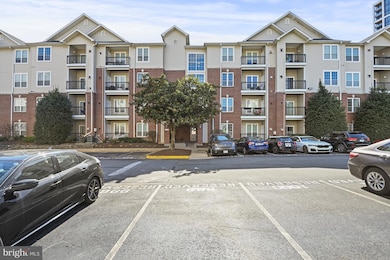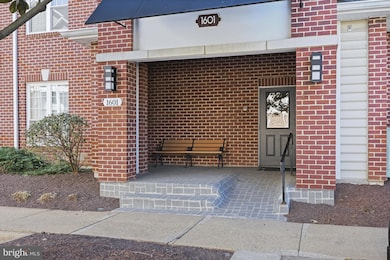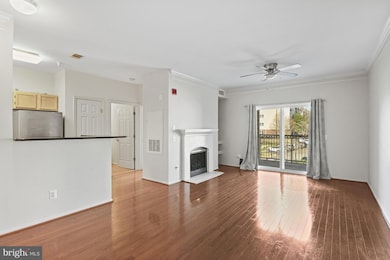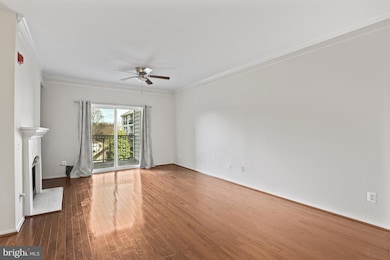
The Gates Of McLean 1601 Spring Gate Dr Unit 1305 McLean, VA 22102
Tysons Corner NeighborhoodEstimated payment $2,724/month
Highlights
- Fitness Center
- Gated Community
- Colonial Architecture
- Kilmer Middle School Rated A
- Open Floorplan
- Wood Flooring
About This Home
Benefit from major updates in this lovely condo unit, including new HVAC, hardwood flooring, granite countertops, in-suite laundry, and a reserved garage parking space (#70) in the building. This third-floor condo is conveniently located near the pools and main building, allowing easy access for your guests.
Welcome to The Gates of McLean Condominiums! This move-in ready unit includes one garage parking space (#70) and two guest parking spaces for added convenience. Just steps away, you can enjoy the best of Tysons, with an exciting mix of restaurants, shopping, and services. Nearby attractions include Capital One Hall, Wegmans, The Perch, Sister’s Thai, Stellina Pizzeria, and much more.
You will also have convenient access to Kaiser Permanente Medical Center, Tysons Galleria, and Tysons Corner Center. Commuting is easy with quick access to Route 123, Route 7, I-495, I-66, Toll Road 267, and you are just one block from the McLean Metro station, along with various Metrobus connections and Silver Line access.
Don’t miss the opportunity to fall in love with all that this beautiful property has to offer in the heart of Tysons Corner! Move-in ready!
Property Details
Home Type
- Condominium
Est. Annual Taxes
- $4,038
Year Built
- Built in 1997
HOA Fees
- $493 Monthly HOA Fees
Parking
- Assigned parking located at #70
- Basement Garage
- Garage Door Opener
- 1 Assigned Parking Space
- Unassigned Parking
Home Design
- Colonial Architecture
- Aluminum Siding
Interior Spaces
- 735 Sq Ft Home
- Property has 1 Level
- Open Floorplan
- Fireplace With Glass Doors
- Sliding Doors
- Combination Dining and Living Room
- Security Gate
Kitchen
- Electric Oven or Range
- Dishwasher
- Stainless Steel Appliances
- Upgraded Countertops
- Disposal
Flooring
- Wood
- Ceramic Tile
- Luxury Vinyl Tile
- Vinyl
Bedrooms and Bathrooms
- 1 Main Level Bedroom
- 1 Full Bathroom
Laundry
- Laundry Room
- Electric Dryer
- Washer
Outdoor Features
Schools
- Marshall High School
Utilities
- Central Heating and Cooling System
- Natural Gas Water Heater
Listing and Financial Details
- Assessor Parcel Number 0294 12010305
Community Details
Overview
- $500 Elevator Use Fee
- Association fees include security gate, trash, snow removal, pool(s), recreation facility
- Low-Rise Condominium
- Gates Of Mclean Subdivision, Danielle Floorplan
- Gates Of Mclean Condo Community
Amenities
- Picnic Area
- Common Area
- Community Center
- Party Room
- 1 Elevator
Recreation
Pet Policy
- Limit on the number of pets
- Pet Size Limit
Security
- Gated Community
- Fire Sprinkler System
Map
About The Gates Of McLean
Home Values in the Area
Average Home Value in this Area
Tax History
| Year | Tax Paid | Tax Assessment Tax Assessment Total Assessment is a certain percentage of the fair market value that is determined by local assessors to be the total taxable value of land and additions on the property. | Land | Improvement |
|---|---|---|---|---|
| 2024 | $3,739 | $309,430 | $62,000 | $247,430 |
| 2023 | $3,575 | $303,360 | $61,000 | $242,360 |
| 2022 | $3,621 | $303,360 | $61,000 | $242,360 |
| 2021 | $3,866 | $316,000 | $63,000 | $253,000 |
| 2020 | $3,543 | $287,270 | $57,000 | $230,270 |
| 2019 | $3,346 | $271,240 | $54,000 | $217,240 |
| 2018 | $2,862 | $248,840 | $50,000 | $198,840 |
| 2017 | $3,177 | $262,360 | $52,000 | $210,360 |
| 2016 | $3,234 | $267,630 | $54,000 | $213,630 |
| 2015 | $3,121 | $267,630 | $54,000 | $213,630 |
| 2014 | $2,992 | $259,410 | $52,000 | $207,410 |
Property History
| Date | Event | Price | Change | Sq Ft Price |
|---|---|---|---|---|
| 04/14/2025 04/14/25 | Price Changed | $340,000 | -2.9% | $463 / Sq Ft |
| 03/27/2025 03/27/25 | For Sale | $350,000 | 0.0% | $476 / Sq Ft |
| 11/20/2021 11/20/21 | Rented | $1,550 | 0.0% | -- |
| 11/17/2021 11/17/21 | Under Contract | -- | -- | -- |
| 11/10/2021 11/10/21 | For Rent | $1,550 | 0.0% | -- |
| 11/01/2019 11/01/19 | Rented | $1,550 | 0.0% | -- |
| 10/21/2019 10/21/19 | Under Contract | -- | -- | -- |
| 10/20/2019 10/20/19 | For Rent | $1,550 | 0.0% | -- |
| 10/26/2018 10/26/18 | Rented | $1,550 | 0.0% | -- |
| 10/20/2018 10/20/18 | For Rent | $1,550 | 0.0% | -- |
| 10/18/2018 10/18/18 | Off Market | $1,550 | -- | -- |
| 10/18/2018 10/18/18 | For Rent | $1,550 | 0.0% | -- |
| 08/15/2017 08/15/17 | Rented | $1,550 | 0.0% | -- |
| 08/03/2017 08/03/17 | Under Contract | -- | -- | -- |
| 07/23/2017 07/23/17 | For Rent | $1,550 | +3.3% | -- |
| 07/29/2016 07/29/16 | Rented | $1,500 | 0.0% | -- |
| 07/28/2016 07/28/16 | Under Contract | -- | -- | -- |
| 07/10/2016 07/10/16 | For Rent | $1,500 | 0.0% | -- |
| 06/26/2015 06/26/15 | Rented | $1,500 | 0.0% | -- |
| 06/24/2015 06/24/15 | Under Contract | -- | -- | -- |
| 05/15/2015 05/15/15 | For Rent | $1,500 | 0.0% | -- |
| 04/27/2014 04/27/14 | Rented | $1,500 | 0.0% | -- |
| 04/15/2014 04/15/14 | Under Contract | -- | -- | -- |
| 03/13/2014 03/13/14 | For Rent | $1,500 | -- | -- |
Deed History
| Date | Type | Sale Price | Title Company |
|---|---|---|---|
| Interfamily Deed Transfer | -- | None Available | |
| Warranty Deed | $310,000 | -- | |
| Deed | $217,805 | -- |
Mortgage History
| Date | Status | Loan Amount | Loan Type |
|---|---|---|---|
| Open | $240,000 | New Conventional | |
| Previous Owner | $174,244 | New Conventional |
Similar Homes in McLean, VA
Source: Bright MLS
MLS Number: VAFX2230324
APN: 0294-12010305
- 1601 Spring Gate Dr Unit 1110
- 1601 Spring Gate Dr Unit 1305
- 1600 Spring Gate Dr Unit 2112
- 1521 Spring Gate Dr Unit 10206
- 1521 Spring Gate Dr Unit 10102
- 1530 Spring Gate Dr Unit 9310
- 1530 Spring Gate Dr Unit 9213
- 1530 Spring Gate Dr Unit 9219
- 1580 Spring Gate Dr Unit 4303
- 1581 Spring Gate Dr Unit 5403
- 1781 Chain Bridge Rd Unit 307
- 7887 Jones Branch Dr Unit 703
- 7887 Jones Branch Dr Unit 405
- 7887 Jones Branch Dr Unit 1006
- 7887 Jones Branch Dr Unit 604
- 7349 Eldorado Ct
- 1625 Seneca Ave
- 1646 Colonial Hills Dr
- 1761 Old Meadow Ln Unit 316
- 1761 Old Meadow Rd Unit 102
