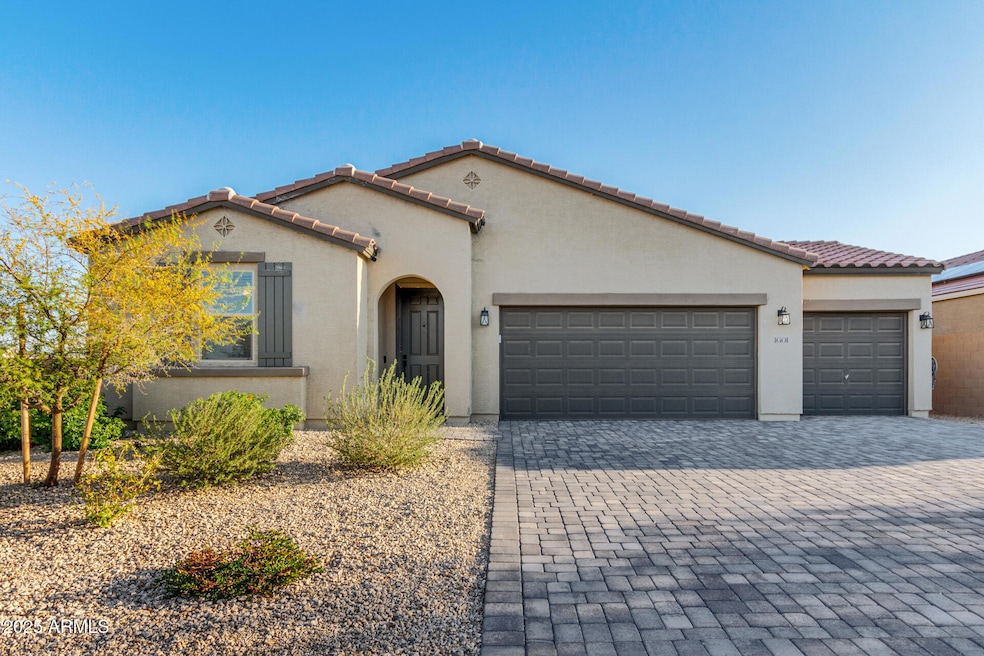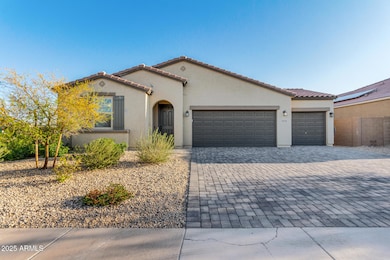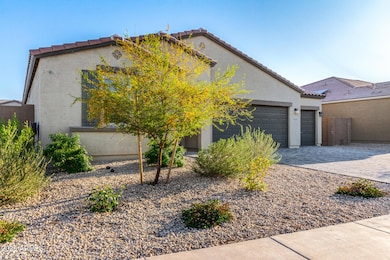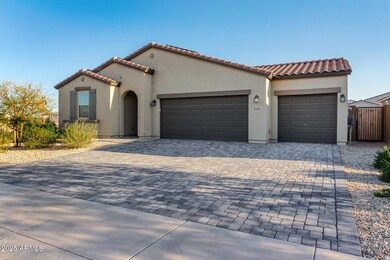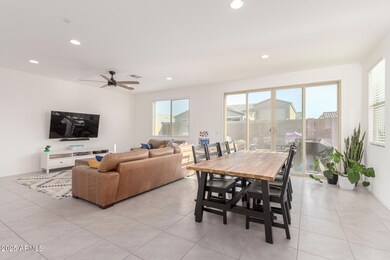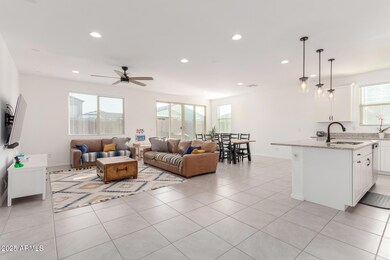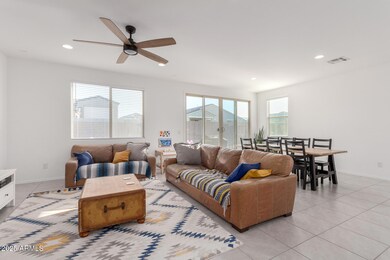
UNDER CONTRACT
NEW CONSTRUCTION
1601 W Bartolo Dr Coolidge, AZ 85128
Estimated payment $1,850/month
Total Views
149
4
Beds
2
Baths
2,070
Sq Ft
$145
Price per Sq Ft
Highlights
- Corner Lot
- Eat-In Kitchen
- Dual Vanity Sinks in Primary Bathroom
- Granite Countertops
- Double Pane Windows
- Cooling Available
About This Home
Come see this great 4 bed 2 bath home in Cross Creek Ranch. Popular Ranch Style Agate plan from Richmond America. Great room, kitchen with large island. Spacious primary with walk in closet and ensuite. 3 other bedrooms, laundry and inviting back yard finish the home! 3 car garage is sure to please for parking and storage!
Home Details
Home Type
- Single Family
Est. Annual Taxes
- $1,572
Year Built
- Built in 2023 | Under Construction
Lot Details
- 7,194 Sq Ft Lot
- Desert faces the front of the property
- Block Wall Fence
- Corner Lot
- Front Yard Sprinklers
HOA Fees
- $45 Monthly HOA Fees
Parking
- 3 Car Garage
Home Design
- Wood Frame Construction
- Cellulose Insulation
- Concrete Roof
- Stucco
Interior Spaces
- 2,070 Sq Ft Home
- 1-Story Property
- Ceiling height of 9 feet or more
- Double Pane Windows
- ENERGY STAR Qualified Windows with Low Emissivity
- Vinyl Clad Windows
- Washer and Dryer Hookup
Kitchen
- Eat-In Kitchen
- ENERGY STAR Qualified Appliances
- Kitchen Island
- Granite Countertops
Flooring
- Carpet
- Tile
Bedrooms and Bathrooms
- 4 Bedrooms
- 2 Bathrooms
- Dual Vanity Sinks in Primary Bathroom
Eco-Friendly Details
- ENERGY STAR Qualified Equipment for Heating
Schools
- Heartland Ranch Elementary School
- Coolidge Jr. High Middle School
- Coolidge High School
Utilities
- Cooling Available
- Heating Available
Listing and Financial Details
- Tax Lot 269
- Assessor Parcel Number 209-40-269
Community Details
Overview
- Association fees include ground maintenance
- Cross Creek Ii HOA, Phone Number (602) 957-9191
- Built by Richmond America
- Cross Creek Ranch 1 Phases 1 5 Subdivision
Recreation
- Community Playground
Map
Create a Home Valuation Report for This Property
The Home Valuation Report is an in-depth analysis detailing your home's value as well as a comparison with similar homes in the area
Home Values in the Area
Average Home Value in this Area
Tax History
| Year | Tax Paid | Tax Assessment Tax Assessment Total Assessment is a certain percentage of the fair market value that is determined by local assessors to be the total taxable value of land and additions on the property. | Land | Improvement |
|---|---|---|---|---|
| 2025 | $1,572 | $34,375 | -- | -- |
| 2024 | $146 | -- | -- | -- |
| 2023 | $146 | $761 | $761 | $0 |
| 2022 | $143 | $761 | $761 | $0 |
| 2021 | $143 | $812 | $0 | $0 |
| 2020 | $140 | $812 | $0 | $0 |
| 2019 | $136 | $812 | $0 | $0 |
| 2018 | $124 | $812 | $0 | $0 |
| 2017 | $123 | $812 | $0 | $0 |
| 2016 | $108 | $812 | $812 | $0 |
| 2014 | -- | $560 | $560 | $0 |
Source: Public Records
Property History
| Date | Event | Price | Change | Sq Ft Price |
|---|---|---|---|---|
| 03/15/2025 03/15/25 | For Sale | $300,000 | -- | $145 / Sq Ft |
Source: Arizona Regional Multiple Listing Service (ARMLS)
Deed History
| Date | Type | Sale Price | Title Company |
|---|---|---|---|
| Special Warranty Deed | $327,372 | Fidelity National Title Agency |
Source: Public Records
Mortgage History
| Date | Status | Loan Amount | Loan Type |
|---|---|---|---|
| Open | $321,441 | Construction |
Source: Public Records
Similar Homes in Coolidge, AZ
Source: Arizona Regional Multiple Listing Service (ARMLS)
MLS Number: 6841241
APN: 209-40-269
Nearby Homes
- 1620 W Posada St
- 1606 W Posada St
- 1600 W Posada St
- 1634 W Posada St
- 1590 W Posada St
- 1582 W Posada St
- 1263 N Topaz Trail
- 1611 W Posada St
- 1617 W Posada St
- 1605 W Posada St
- 1631 W Posada St
- 1645 W Posada St
- 1659 W Posada St
- 1249 N Manana Ln
- 1249 N Manana Ln
- 1249 N Manana Ln
- 1249 N Manana Ln
- 1249 N Manana Ln
- 1249 N Manana Ln
- 1249 N Manana Ln
