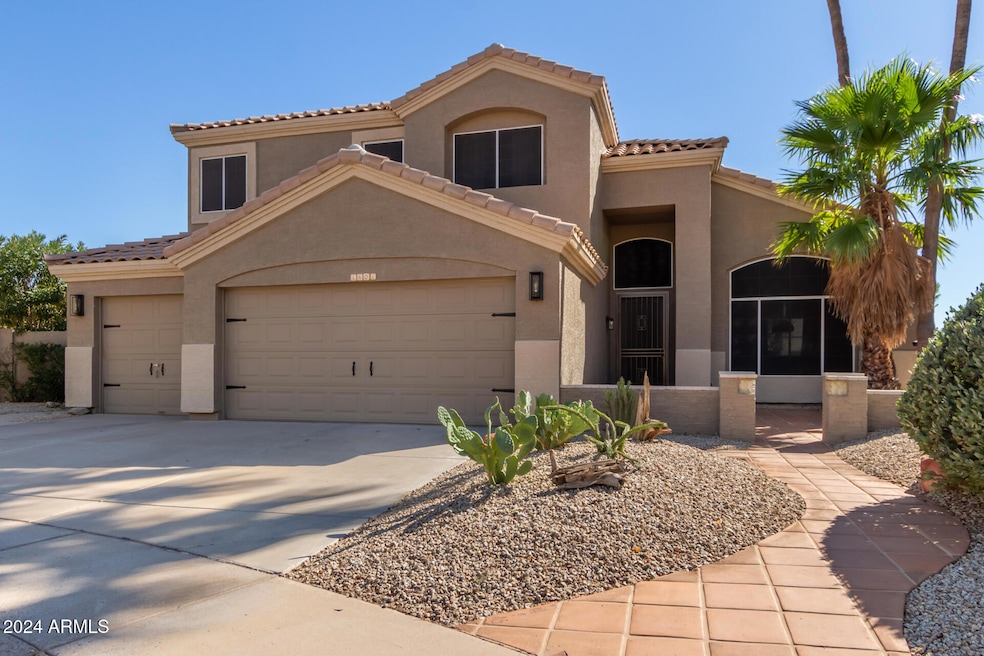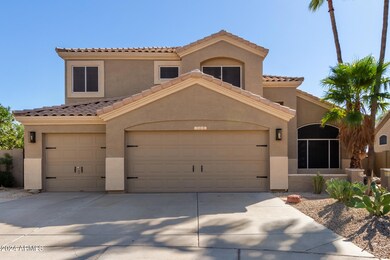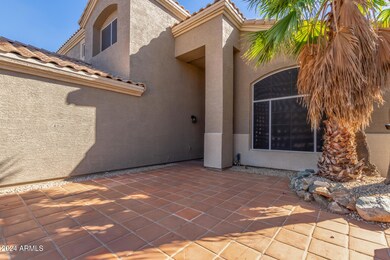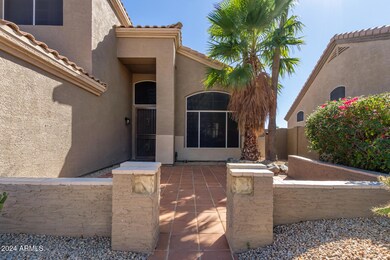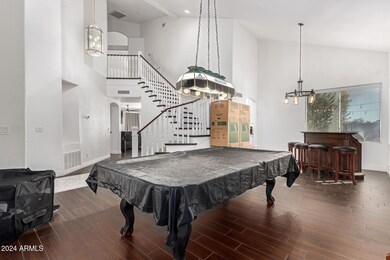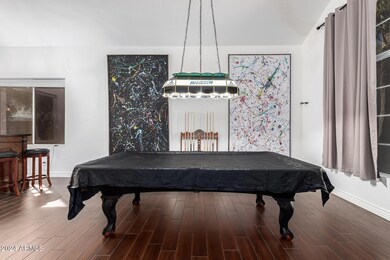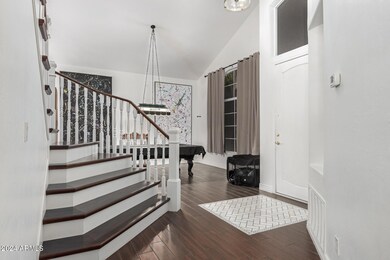
1601 W South Fork Dr Phoenix, AZ 85045
Ahwatukee NeighborhoodHighlights
- Play Pool
- Mountain View
- Wood Flooring
- Kyrene de los Cerritos School Rated A
- Vaulted Ceiling
- 1 Fireplace
About This Home
As of December 2024This incredible 4 bedroom home has an office on the first floor and a 3 car garage. It boasts the latest on-trend upgrades. The complete kitchen remodel with yes newer (not painted) white shaker +40'' cabinets, stunning white Carrara marble counters, Kohler farm sink, gas cooktop, subway tile backsplash, wine refrigerator and rack, wood look tile floors, 4'' baseboards and custom hardwood staircase. The updates continue with newer flooring and updated bathrooms, built-in storage cabinets in the garage and custom fireplace mantel. The resort like backyard is gorgeous and completely updated, beautifully landscaped, sparkling pool and mini-golf. All this and lots of privacy, no neighbors behind affords sweeping mountain views. As a bonus you will have direct trail access to South Mountain.
Home Details
Home Type
- Single Family
Est. Annual Taxes
- $2,493
Year Built
- Built in 1993
Lot Details
- 8,350 Sq Ft Lot
- Desert faces the front of the property
- Block Wall Fence
- Front and Back Yard Sprinklers
- Sprinklers on Timer
HOA Fees
- $42 Monthly HOA Fees
Parking
- 3 Car Direct Access Garage
- Garage Door Opener
Home Design
- Roof Updated in 2022
- Wood Frame Construction
- Tile Roof
- Stucco
Interior Spaces
- 2,764 Sq Ft Home
- 2-Story Property
- Vaulted Ceiling
- Ceiling Fan
- 1 Fireplace
- Mountain Views
Kitchen
- Eat-In Kitchen
- Breakfast Bar
- Built-In Microwave
Flooring
- Wood
- Carpet
- Tile
Bedrooms and Bathrooms
- 4 Bedrooms
- Bathroom Updated in 2022
- 3 Bathrooms
- Dual Vanity Sinks in Primary Bathroom
Pool
- Pool Updated in 2022
- Play Pool
Outdoor Features
- Covered patio or porch
Schools
- Kyrene De Los Cerritos Elementary School
- Kyrene Altadena Middle School
- Desert Vista High School
Utilities
- Cooling System Updated in 2022
- Refrigerated Cooling System
- Zoned Heating
- Heating System Uses Natural Gas
- High Speed Internet
- Cable TV Available
Listing and Financial Details
- Tax Lot 31
- Assessor Parcel Number 300-95-334
Community Details
Overview
- Association fees include ground maintenance
- Foothills Club West Association, Phone Number (480) 759-4945
- Built by UDC Homes
- Foothills Club West Parcel 16C Subdivision
- FHA/VA Approved Complex
Recreation
- Bike Trail
Map
Home Values in the Area
Average Home Value in this Area
Property History
| Date | Event | Price | Change | Sq Ft Price |
|---|---|---|---|---|
| 12/12/2024 12/12/24 | Sold | $712,000 | +0.6% | $258 / Sq Ft |
| 10/30/2024 10/30/24 | Pending | -- | -- | -- |
| 10/25/2024 10/25/24 | For Sale | $707,700 | +43.5% | $256 / Sq Ft |
| 08/11/2020 08/11/20 | Sold | $493,000 | -0.8% | $178 / Sq Ft |
| 07/06/2020 07/06/20 | Pending | -- | -- | -- |
| 06/17/2020 06/17/20 | For Sale | $497,000 | 0.0% | $180 / Sq Ft |
| 06/03/2020 06/03/20 | For Sale | $497,000 | +52.9% | $180 / Sq Ft |
| 04/17/2013 04/17/13 | Sold | $325,000 | +4.8% | $118 / Sq Ft |
| 03/08/2013 03/08/13 | Pending | -- | -- | -- |
| 03/01/2013 03/01/13 | For Sale | $310,000 | 0.0% | $112 / Sq Ft |
| 02/14/2013 02/14/13 | Pending | -- | -- | -- |
| 02/04/2013 02/04/13 | Price Changed | $310,000 | -11.4% | $112 / Sq Ft |
| 01/04/2013 01/04/13 | Price Changed | $350,000 | -7.9% | $127 / Sq Ft |
| 11/20/2012 11/20/12 | Price Changed | $380,000 | -14.1% | $137 / Sq Ft |
| 10/19/2012 10/19/12 | For Sale | $442,500 | -- | $160 / Sq Ft |
Tax History
| Year | Tax Paid | Tax Assessment Tax Assessment Total Assessment is a certain percentage of the fair market value that is determined by local assessors to be the total taxable value of land and additions on the property. | Land | Improvement |
|---|---|---|---|---|
| 2025 | $2,493 | $39,998 | -- | -- |
| 2024 | $3,413 | $38,093 | -- | -- |
| 2023 | $3,413 | $48,820 | $9,760 | $39,060 |
| 2022 | $3,250 | $38,270 | $7,650 | $30,620 |
| 2021 | $3,390 | $34,100 | $6,820 | $27,280 |
| 2020 | $3,849 | $33,420 | $6,680 | $26,740 |
| 2019 | $3,734 | $31,570 | $6,310 | $25,260 |
| 2018 | $4,136 | $30,130 | $6,020 | $24,110 |
| 2017 | $2,950 | $29,900 | $5,980 | $23,920 |
| 2016 | $2,990 | $29,260 | $5,850 | $23,410 |
| 2015 | $2,676 | $29,680 | $5,930 | $23,750 |
Mortgage History
| Date | Status | Loan Amount | Loan Type |
|---|---|---|---|
| Open | $676,400 | New Conventional | |
| Previous Owner | $500,000 | New Conventional | |
| Previous Owner | $468,350 | New Conventional | |
| Previous Owner | $340,500 | New Conventional | |
| Previous Owner | $26,258 | Credit Line Revolving | |
| Previous Owner | $319,113 | FHA | |
| Previous Owner | $25,000 | Unknown | |
| Previous Owner | $391,000 | New Conventional | |
| Previous Owner | $230,000 | Fannie Mae Freddie Mac | |
| Previous Owner | $172,754 | Unknown |
Deed History
| Date | Type | Sale Price | Title Company |
|---|---|---|---|
| Warranty Deed | $712,000 | Empire Title Agency | |
| Quit Claim Deed | -- | None Listed On Document | |
| Warranty Deed | -- | Security Title | |
| Warranty Deed | $493,000 | First American Title Ins Co | |
| Special Warranty Deed | $325,000 | Old Republic Title Agency | |
| Trustee Deed | $375,000 | None Available | |
| Warranty Deed | $460,000 | Fidelity National Title |
Similar Homes in the area
Source: Arizona Regional Multiple Listing Service (ARMLS)
MLS Number: 6775877
APN: 300-95-334
- 16005 S 17th Ln
- 1744 W Brookwood Ct
- 1722 W Amberwood Dr
- 16047 S 14th Dr
- 1811 W Brookwood Ct
- 1702 W Wildwood Dr
- 1701 W Wildwood Dr
- 1735 W Wildwood Dr
- 1734 W Wildwood Dr
- 15229 S 18th Dr
- 16416 S 16th Ln
- 15226 S 18th Dr
- 15852 S 18th Ln
- 1620 W Nighthawk Way
- 1532 W Glenhaven Dr
- 16617 S 16th Ave
- 16606 S 15th Ln
- 1801 W Nighthawk Way
- 721 W Mountain Sky Ave
- 1635 W Windsong Dr
