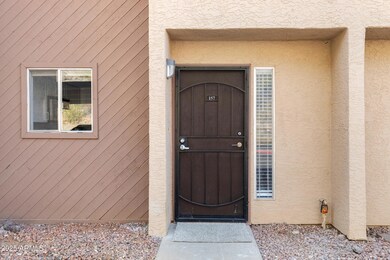
1601 W Sunnyside Dr Unit 157 Phoenix, AZ 85029
North Mountain Village NeighborhoodHighlights
- Granite Countertops
- Community Pool
- Refrigerated Cooling System
- Sunnyslope High School Rated A
- Eat-In Kitchen
- ENERGY STAR Qualified Appliances
About This Home
As of February 2025Nestled in a serene and beautifully maintained Villas on North Mountain community, this fully renovated 2-bedroom, 1.5-bathroom townhome offers the perfect blend of style and comfort. Every detail has been thoughtfully updated with designer-grade finishes, creating a contemporary and inviting atmosphere with tons of natural light. The open-concept living area flows seamlessly to one of the two private balconies, perfect for morning coffee or evening relaxation while enjoying the views atop of the north mountain. Beyond the walls of this unit, the community offers a pool, a spa, and ample space to lay out by the pool. Don't let this chance slip away to experience the blend of convenience, nature, and breathtaking scenery in a wonderful location.
Townhouse Details
Home Type
- Townhome
Est. Annual Taxes
- $391
Year Built
- Built in 1987
Lot Details
- 534 Sq Ft Lot
- Desert faces the front of the property
HOA Fees
- $300 Monthly HOA Fees
Parking
- 1 Carport Space
Home Design
- Wood Frame Construction
- Foam Roof
- Stucco
Interior Spaces
- 1,000 Sq Ft Home
- 2-Story Property
- Ceiling Fan
- Washer and Dryer Hookup
Kitchen
- Eat-In Kitchen
- Breakfast Bar
- ENERGY STAR Qualified Appliances
- Granite Countertops
Bedrooms and Bathrooms
- 2 Bedrooms
- 1.5 Bathrooms
Eco-Friendly Details
- ENERGY STAR Qualified Equipment
Schools
- Shaw Butte Elementary School
- Mountain Sky Middle School
- Thunderbird High School
Utilities
- Refrigerated Cooling System
- Heating Available
Listing and Financial Details
- Tax Lot 157
- Assessor Parcel Number 159-07-070
Community Details
Overview
- Association fees include roof repair, insurance, ground maintenance, front yard maint, trash, water, roof replacement, maintenance exterior
- Paramount Management Association, Phone Number (623) 688-5844
- Villas On North Mountain Unit 101 172 Subdivision
Recreation
- Community Pool
- Community Spa
Map
Home Values in the Area
Average Home Value in this Area
Property History
| Date | Event | Price | Change | Sq Ft Price |
|---|---|---|---|---|
| 02/26/2025 02/26/25 | Sold | $259,000 | +1.8% | $259 / Sq Ft |
| 01/28/2025 01/28/25 | Pending | -- | -- | -- |
| 01/17/2025 01/17/25 | For Sale | $254,500 | -- | $255 / Sq Ft |
Tax History
| Year | Tax Paid | Tax Assessment Tax Assessment Total Assessment is a certain percentage of the fair market value that is determined by local assessors to be the total taxable value of land and additions on the property. | Land | Improvement |
|---|---|---|---|---|
| 2025 | $391 | $3,198 | -- | -- |
| 2024 | $384 | $3,046 | -- | -- |
| 2023 | $384 | $14,380 | $2,870 | $11,510 |
| 2022 | $372 | $10,630 | $2,120 | $8,510 |
| 2021 | $376 | $9,720 | $1,940 | $7,780 |
| 2020 | $367 | $8,520 | $1,700 | $6,820 |
| 2019 | $360 | $5,970 | $1,190 | $4,780 |
| 2018 | $351 | $5,730 | $1,140 | $4,590 |
| 2017 | $349 | $5,100 | $1,020 | $4,080 |
| 2016 | $343 | $4,660 | $930 | $3,730 |
| 2015 | $317 | $3,770 | $750 | $3,020 |
Mortgage History
| Date | Status | Loan Amount | Loan Type |
|---|---|---|---|
| Open | $264,568 | VA | |
| Previous Owner | $150,000 | New Conventional |
Deed History
| Date | Type | Sale Price | Title Company |
|---|---|---|---|
| Warranty Deed | $259,000 | Navi Title Agency | |
| Warranty Deed | $165,000 | Navi Title Agency | |
| Warranty Deed | $165,000 | Navi Title Agency | |
| Cash Sale Deed | $69,000 | American Title Svc Agency Ll | |
| Interfamily Deed Transfer | -- | -- |
Similar Homes in Phoenix, AZ
Source: Arizona Regional Multiple Listing Service (ARMLS)
MLS Number: 6806597
APN: 159-07-070
- 1601 W Sunnyside Dr Unit 154
- 11735 N 19th Ave Unit A3
- 1716 W Cortez St Unit 116
- 11222 N 17th Ave
- 1544 W Shangri la Rd Unit 101
- 1607 W Shangri la Rd
- 1502 W Shangri la Rd
- 1502 W Shangri la Rd Unit 1-2
- 2033 W Sunnyside Ave
- 11613 N 21st Ave
- 2038 W Cactus Rd
- 374XX N 15th Ave Unit 2
- 1615 W Desert Cove Ave
- 10815 N 18th Ave Unit 2
- 2005 W Columbine Dr
- 12245 N 21st Ave Unit 1
- 12245 N 21st Ave Unit 4
- 1402 W Mercer Ln
- 12445 N 21st Ave Unit 27
- 12445 N 21st Ave Unit 31






