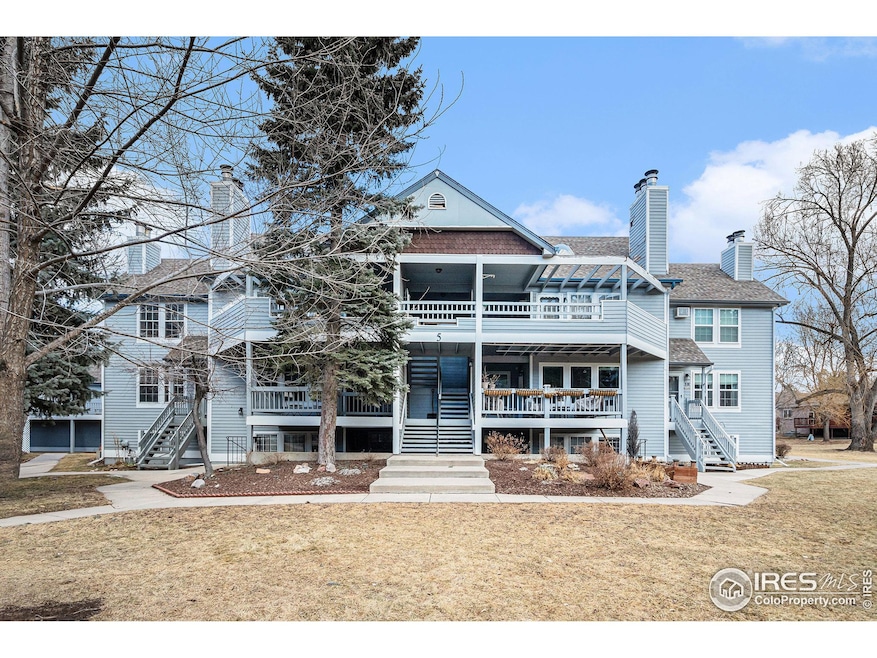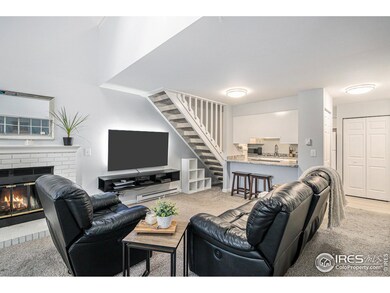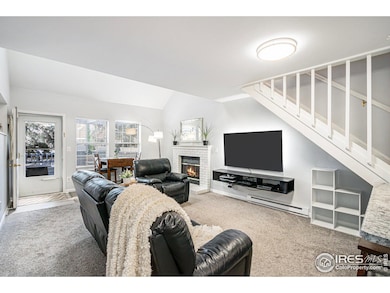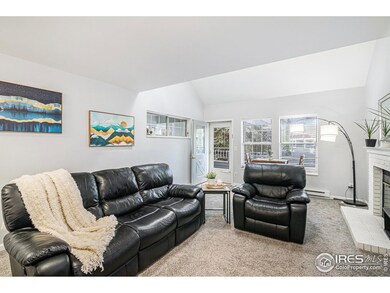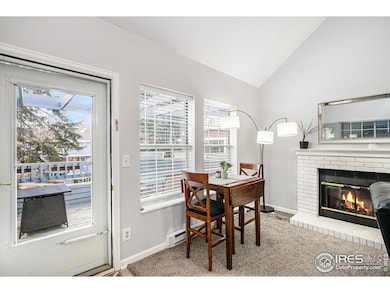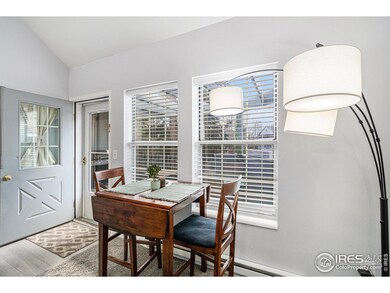
1601 W Swallow Rd Unit I Fort Collins, CO 80526
Silver Plume NeighborhoodHighlights
- Private Pool
- Open Floorplan
- Deck
- Rocky Mountain High School Rated A-
- Clubhouse
- Wooded Lot
About This Home
As of March 2025Welcome to this beautifully updated, move in ready condo that boasts high ceilings and an abundance of natural light, creating a spacious and airy atmosphere. The updated kitchen features engineered wood floors, newer appliances, sleek countertop, and modern cabinetry. Updated light fixtures enhance the home's charm, offering both style and efficiency. A breakfast bar perfect for casual dining and entertaining, makes a great addition to the open concept kitchen. The bathroom has been tastefully updated and offers contemporary finishes. The cozy fireplace adds warmth on chilly evenings. Convenient in-unit laundry that's tucked away. Oversized one car detached garage provides both convenience and extra storage. Additional hidden closet behind the pantry in the kitchen for added storage. Relax and take in the fresh air on your private patio, overlooking a lush green space with mature trees that offers privacy and shade. HOA amenities include a pool, tennis courts, water and hazard insurance. Enjoy the tranquility of the beautifully maintained communal green space, featuring flourishing landscaping, and plenty of open space to relax or play. The serene outdoor retreat offers a perfect setting for morning walks, picnics or simply unwinding in nature. This green oasis enhances the charm and livability of the community. Just steps from Rossborough park with acres of parkland and fitness trails. Conveniently located near CSU and Rocky Mountain High School. This condo provides the perfect blend of comfort, convenience and recreation.
Townhouse Details
Home Type
- Townhome
Est. Annual Taxes
- $1,593
Year Built
- Built in 1984
Lot Details
- End Unit
- Wooded Lot
HOA Fees
- $385 Monthly HOA Fees
Parking
- 1 Car Detached Garage
Home Design
- Wood Frame Construction
- Composition Roof
Interior Spaces
- 807 Sq Ft Home
- 2-Story Property
- Open Floorplan
- Ceiling Fan
- Skylights
- Double Pane Windows
- Window Treatments
- Living Room with Fireplace
- Electric Oven or Range
Flooring
- Engineered Wood
- Carpet
Bedrooms and Bathrooms
- 2 Bedrooms
- Main Floor Bedroom
- 1 Bathroom
- Primary bathroom on main floor
Pool
- Private Pool
- Spa
Outdoor Features
- Balcony
- Deck
- Enclosed patio or porch
- Exterior Lighting
Schools
- Bennett Elementary School
- Blevins Middle School
- Rocky Mountain High School
Utilities
- Cooling Available
- Baseboard Heating
Listing and Financial Details
- Assessor Parcel Number R1189832
Community Details
Overview
- Association fees include common amenities, trash, snow removal, ground maintenance, management, maintenance structure, water/sewer, hazard insurance
- Gables At Silverplume Subdivision
Amenities
- Clubhouse
Recreation
- Tennis Courts
- Community Pool
Map
Home Values in the Area
Average Home Value in this Area
Property History
| Date | Event | Price | Change | Sq Ft Price |
|---|---|---|---|---|
| 03/31/2025 03/31/25 | Sold | $310,000 | -2.5% | $384 / Sq Ft |
| 02/27/2025 02/27/25 | For Sale | $318,000 | +27.2% | $394 / Sq Ft |
| 01/04/2021 01/04/21 | Off Market | $250,000 | -- | -- |
| 10/02/2020 10/02/20 | Sold | $250,000 | -3.7% | $301 / Sq Ft |
| 08/27/2020 08/27/20 | For Sale | $259,500 | -- | $312 / Sq Ft |
Similar Homes in Fort Collins, CO
Source: IRES MLS
MLS Number: 1027085
- 1601 W Swallow Rd
- 1601 W Swallow Rd Unit 4A
- 2921 Bassick St
- 2707 Claremont Dr
- 1906 Devonshire Dr
- 1512 Birmingham Dr
- 3318 Hickok Dr Unit C/3
- 3461 Laredo Ln
- 3461 Laredo Ln Unit M3
- 2025 Cheshire St
- 3194 Worthington Ave
- 2531 Newport Dr
- 1437 Sanford Dr
- 2800 S Taft Hill Rd
- 2013 Newcastle Ct
- 2924 Wagonwheel Ct
- 1508 Ambrosia Ct
- 1707 Valley Forge Ave
- 3014 Broadwing Rd
- 1100 Evenstar Ct
