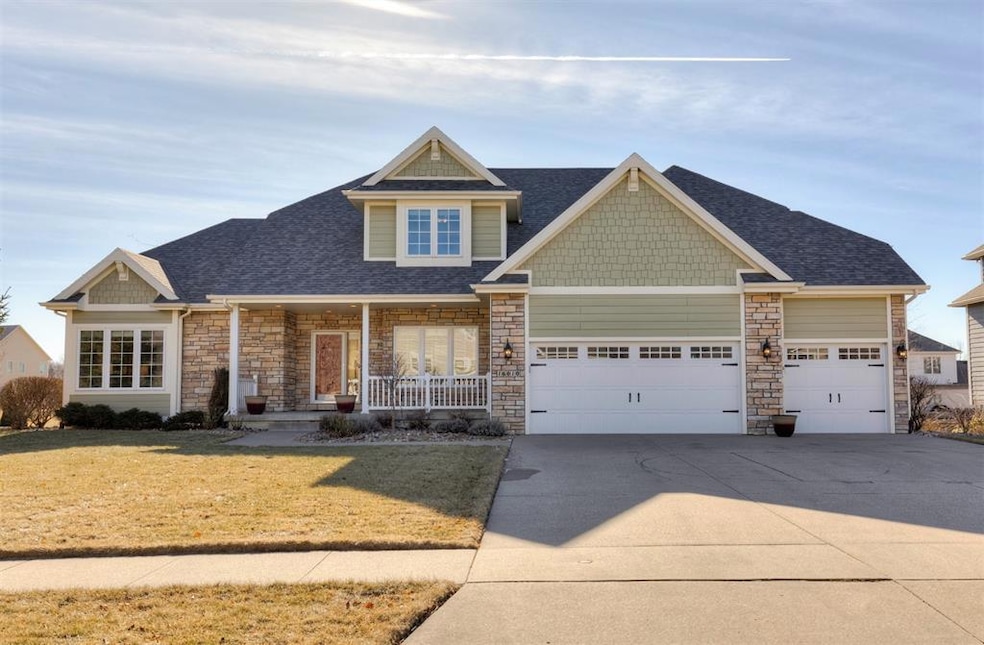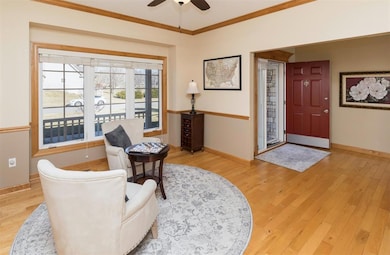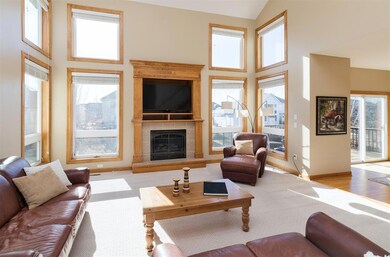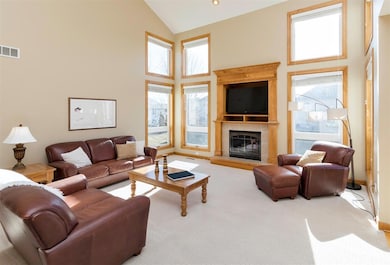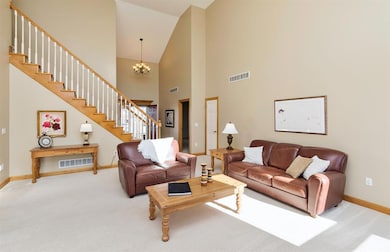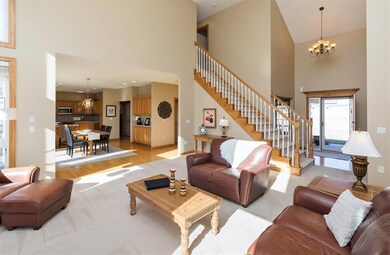
16010 Aurora Ave Urbandale, IA 50323
Highlights
- Deck
- Wood Flooring
- Mud Room
- Walnut Hills Elementary School Rated A
- Main Floor Primary Bedroom
- Formal Dining Room
About This Home
As of March 2025Welcome to this beautiful 1.5 story home nestled in coveted Walnut Creek Hills neighborhood! Entering in, you'll find maple hardwood floors that lead into formal dining room, perfect for an office, sitting room, or music room! Continuing to the back of the home, the living room will captivate w/floor to ceiling South facing windows letting in tons of natural light! Family room is spacious featuring gas fireplace w/detailed wood mantle and perfect spot for TV! Living room flows into dining area w/sliding doors out to new deck, perfect for soaking in the sun, grilling, or hanging out! Kitchen features ample oak cabinetry w/new granite ctops in '24, peninsula w/bar seating, and ss appliances to stay! Off kitchen you'll find drop zone, coat closet, entrance to 3 car attached garage and laundry room w/built-in cabinets, shelving, and framing for W/D. 1/2 BA and entrance to unfinished LL off dining area. Finishing off the first floor is the massive primary BR w/tall vaulted ceilings and large windows. Primary BA features large walk-in closet, double vanity, jet tub, shower, and stylish open shelving details! Upstairs you'll find 3 good sized BRs centrally located around linen closet and full hall BA w/double vanity. LL is ready to finish and features sump pump w/battery back up '24, new furnace in '24, built in shelving, and walk-out to patio/backyard. Tons of exterior and other updates including wiring for EV charging-ask for more info! So close to everything! Come see today!
Home Details
Home Type
- Single Family
Est. Annual Taxes
- $7,337
Year Built
- Built in 2004
Lot Details
- 0.27 Acre Lot
- Lot Dimensions are 92x130
- Irrigation
HOA Fees
- $8 Monthly HOA Fees
Home Design
- Asphalt Shingled Roof
- Stone Siding
- Cement Board or Planked
Interior Spaces
- 2,397 Sq Ft Home
- 1.5-Story Property
- Central Vacuum
- Gas Fireplace
- Shades
- Mud Room
- Family Room
- Formal Dining Room
- Unfinished Basement
- Walk-Out Basement
- Fire and Smoke Detector
- Laundry on main level
Kitchen
- Stove
- Microwave
- Dishwasher
Flooring
- Wood
- Carpet
- Tile
Bedrooms and Bathrooms
- 4 Bedrooms | 1 Primary Bedroom on Main
Parking
- 3 Car Attached Garage
- Driveway
Outdoor Features
- Deck
- Patio
Utilities
- Forced Air Heating and Cooling System
Community Details
- Conlin Properties Association, Phone Number (515) 276-1397
Listing and Financial Details
- Assessor Parcel Number 1223254003
Map
Home Values in the Area
Average Home Value in this Area
Property History
| Date | Event | Price | Change | Sq Ft Price |
|---|---|---|---|---|
| 03/03/2025 03/03/25 | Sold | $531,000 | +1.2% | $222 / Sq Ft |
| 01/30/2025 01/30/25 | Pending | -- | -- | -- |
| 01/30/2025 01/30/25 | For Sale | $524,900 | -- | $219 / Sq Ft |
Tax History
| Year | Tax Paid | Tax Assessment Tax Assessment Total Assessment is a certain percentage of the fair market value that is determined by local assessors to be the total taxable value of land and additions on the property. | Land | Improvement |
|---|---|---|---|---|
| 2023 | $7,318 | $464,720 | $80,000 | $384,720 |
| 2022 | $6,792 | $410,350 | $80,000 | $330,350 |
| 2021 | $6,792 | $385,930 | $80,000 | $305,930 |
| 2020 | $6,708 | $367,760 | $80,000 | $287,760 |
| 2019 | $6,984 | $367,760 | $80,000 | $287,760 |
| 2018 | $6,984 | $361,110 | $80,000 | $281,110 |
| 2017 | $6,764 | $361,110 | $80,000 | $281,110 |
| 2016 | $6,446 | $356,950 | $80,000 | $276,950 |
| 2015 | $6,220 | $349,850 | $0 | $0 |
| 2014 | $5,760 | $335,650 | $0 | $0 |
Mortgage History
| Date | Status | Loan Amount | Loan Type |
|---|---|---|---|
| Open | $504,450 | New Conventional | |
| Previous Owner | $198,000 | New Conventional | |
| Previous Owner | $225,200 | New Conventional |
Deed History
| Date | Type | Sale Price | Title Company |
|---|---|---|---|
| Warranty Deed | $531,000 | None Listed On Document | |
| Interfamily Deed Transfer | -- | None Available | |
| Interfamily Deed Transfer | -- | None Available | |
| Special Warranty Deed | $281,500 | None Available | |
| Sheriffs Deed | $254,500 | None Available |
Similar Homes in the area
Source: Des Moines Area Association of REALTORS®
MLS Number: 711048
APN: 12-23-254-003
- 4209 162nd St
- 4300 161st St
- 4315 162nd St
- 16119 Tanglewood Dr
- 3667 NW 165th St
- 3916 163rd St
- 18362 Alpine Dr
- 18241 Baxter Place
- 17987 Alpine Dr
- 5023 160th St
- 3555 NW 164th St
- 4390 NW 165th St
- 16548 Horton Dr
- 4415 163rd St
- 16468 Phoenix Dr
- 3657 Berkshire Pkwy
- 15445 Walnut Hills Dr
- 3674 Berkshire Pkwy
- 15415 Walnut Hills Dr
- 16210 Goodman Dr
