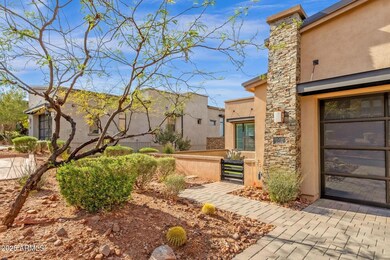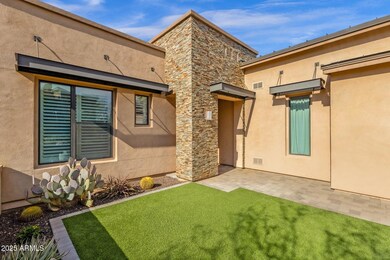16010 E Summit View Dr Fountain Hills, AZ 85268
Estimated payment $10,742/month
Highlights
- On Golf Course
- Gated with Attendant
- Clubhouse
- Fountain Hills Middle School Rated A-
- Mountain View
- Contemporary Architecture
About This Home
Nestled within the exclusive gated community the FireRock Country Club, this stunning luxury townhome offers resort-style living with breathtaking views of the golf course and Fountain Hills. Designed and built in 2018 for both elegance and convenience, this thoughtfully crafted layout allows for single-level living, with the primary suite, gourmet kitchen, second bedroom, garage and laundry all situated on the main floor. Pass the tranquil courtyard, and instantly notice soaring ceilings in the open-concept main level seamlessly connecting the kitchen to the living and dining areas, creating an inviting space for gatherings. The gourmet kitchen is complete with granite countertops, high-end stainless steel appliances, and massive quartz island perfect for entertaining. See more... Expansive retractable glass doors flood the interior with natural light while providing effortless access to outdoor living and showcasing the stunning surroundings. The primary bedroom is a true retreat with ample space, dual shades providing privacy or blackout options, private patio access, dual vanities, oversized shower, water closet, and walk-in closet. Enjoy the lower level, with a massive family room with its own wet bar, wine fridge, and two additional bedrooms that allow for privacy and versatility. Notable features of this home include incredible amounts of storage, fire sprinklers, and three separate covered and uncovered patios. Property can be sold completely furnished turn-key, with the exception of a few items on the exclusions list.
Townhouse Details
Home Type
- Townhome
Est. Annual Taxes
- $3,693
Year Built
- Built in 2018
Lot Details
- 2,232 Sq Ft Lot
- On Golf Course
- End Unit
- 1 Common Wall
- Private Streets
- Desert faces the front and back of the property
- Wrought Iron Fence
- Artificial Turf
- Front and Back Yard Sprinklers
- Sprinklers on Timer
- Private Yard
HOA Fees
- $416 Monthly HOA Fees
Parking
- 2 Car Garage
Home Design
- Contemporary Architecture
- Wood Frame Construction
- Metal Roof
- Stone Exterior Construction
- Stucco
Interior Spaces
- 3,411 Sq Ft Home
- 2-Story Property
- Wet Bar
- Furnished
- Ceiling height of 9 feet or more
- Gas Fireplace
- Double Pane Windows
- Low Emissivity Windows
- Mountain Views
- Security System Owned
Kitchen
- Eat-In Kitchen
- Breakfast Bar
- Gas Cooktop
- Built-In Microwave
- ENERGY STAR Qualified Appliances
- Kitchen Island
- Granite Countertops
Flooring
- Wood
- Carpet
- Tile
Bedrooms and Bathrooms
- 4 Bedrooms
- Primary Bathroom is a Full Bathroom
- 3.5 Bathrooms
- Dual Vanity Sinks in Primary Bathroom
Finished Basement
- Walk-Out Basement
- Basement Fills Entire Space Under The House
Outdoor Features
- Balcony
- Outdoor Fireplace
- Outdoor Storage
- Built-In Barbecue
Schools
- Fountain Hills Middle School
- Fountain Hills High School
Utilities
- Cooling Available
- Zoned Heating
- Heating System Uses Natural Gas
- Water Softener
- High Speed Internet
Listing and Financial Details
- Home warranty included in the sale of the property
- Tax Lot 46
- Assessor Parcel Number 176-11-651
Community Details
Overview
- Association fees include roof repair, insurance, ground maintenance, street maintenance, front yard maint, trash, roof replacement, maintenance exterior
- Gud Comm Mgmt Association, Phone Number (480) 635-1133
- Firerock HOA, Phone Number (480) 836-4323
- Association Phone (480) 836-4323
- Built by Toll Brothers
- Firerock Condominium Parcel B Subdivision, Rushmore Estate Floorplan
Amenities
- Clubhouse
- Recreation Room
Recreation
- Golf Course Community
- Heated Community Pool
- Community Spa
- Bike Trail
Security
- Gated with Attendant
Map
Home Values in the Area
Average Home Value in this Area
Tax History
| Year | Tax Paid | Tax Assessment Tax Assessment Total Assessment is a certain percentage of the fair market value that is determined by local assessors to be the total taxable value of land and additions on the property. | Land | Improvement |
|---|---|---|---|---|
| 2025 | $3,693 | $73,544 | -- | -- |
| 2024 | $3,504 | $70,042 | -- | -- |
| 2023 | $3,504 | $107,970 | $21,590 | $86,380 |
| 2022 | $3,414 | $90,920 | $18,180 | $72,740 |
| 2021 | $3,790 | $86,500 | $17,300 | $69,200 |
| 2020 | $3,722 | $81,160 | $16,230 | $64,930 |
| 2019 | $599 | $11,775 | $11,775 | $0 |
| 2018 | $597 | $10,950 | $10,950 | $0 |
| 2017 | $574 | $10,950 | $10,950 | $0 |
Property History
| Date | Event | Price | Change | Sq Ft Price |
|---|---|---|---|---|
| 04/01/2025 04/01/25 | For Sale | $1,795,000 | -- | $526 / Sq Ft |
Deed History
| Date | Type | Sale Price | Title Company |
|---|---|---|---|
| Interfamily Deed Transfer | -- | Fidelity National Title Agen | |
| Special Warranty Deed | $934,463 | Westminster Title Agency |
Source: Arizona Regional Multiple Listing Service (ARMLS)
MLS Number: 6844131
APN: 176-11-651
- 15921 E Ridgestone Dr
- 16010 E Summit View Dr
- 16064 E Ridgestone Dr
- 16076 E Ridgestone Dr
- 9817 N Rock Ridge Trail Unit 2
- 9815 N Copper Ridge Trail
- 16219 E Ridgeline Dr Unit 30
- 16210 E Links Dr Unit 85
- 16203 E Ridgeline Dr Unit 34
- 16015 E Trevino Dr Unit 17
- 16117 E Shooting Star Trail
- 16255 E Ridgeline Dr Unit 93
- 16248 E Ridgeline Dr Unit 42
- 9624 N Copper Ridge Trail
- 16008 E Trevino Dr
- 15956 E Tombstone Trail
- 16003 E Venetian Ln Unit 46
- 16328 E Ridgeline Dr Unit 53
- 16341 E Links Dr
- 15827 E Firerock Country Club Dr







