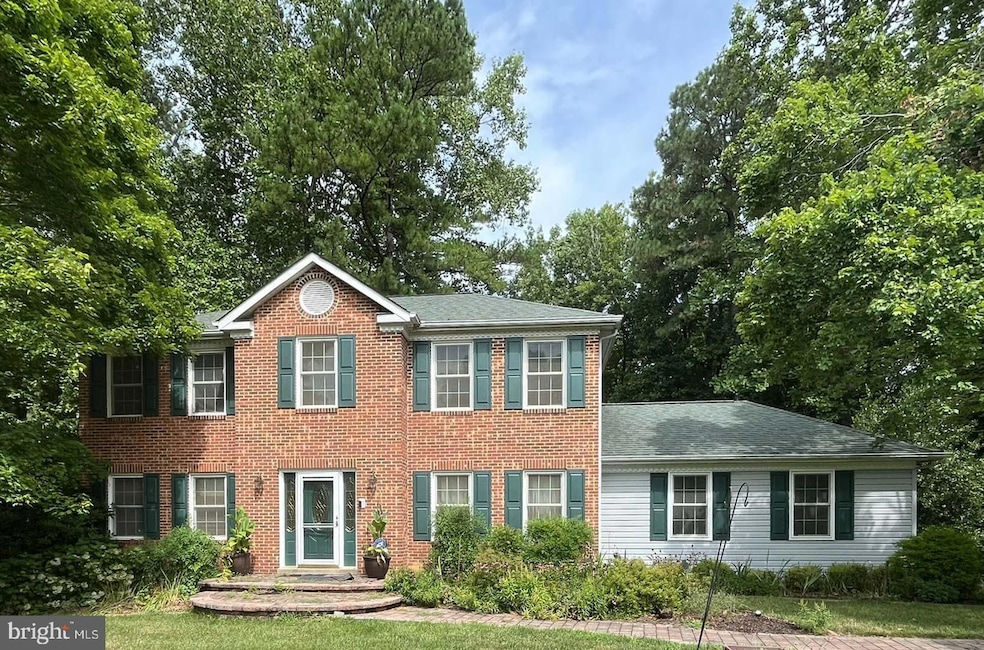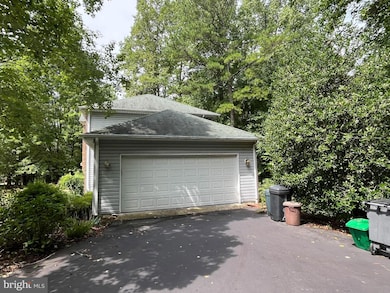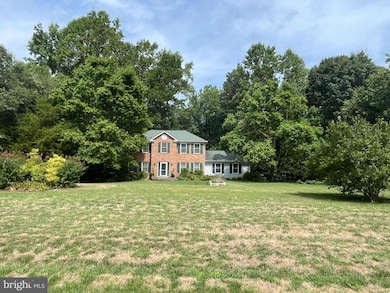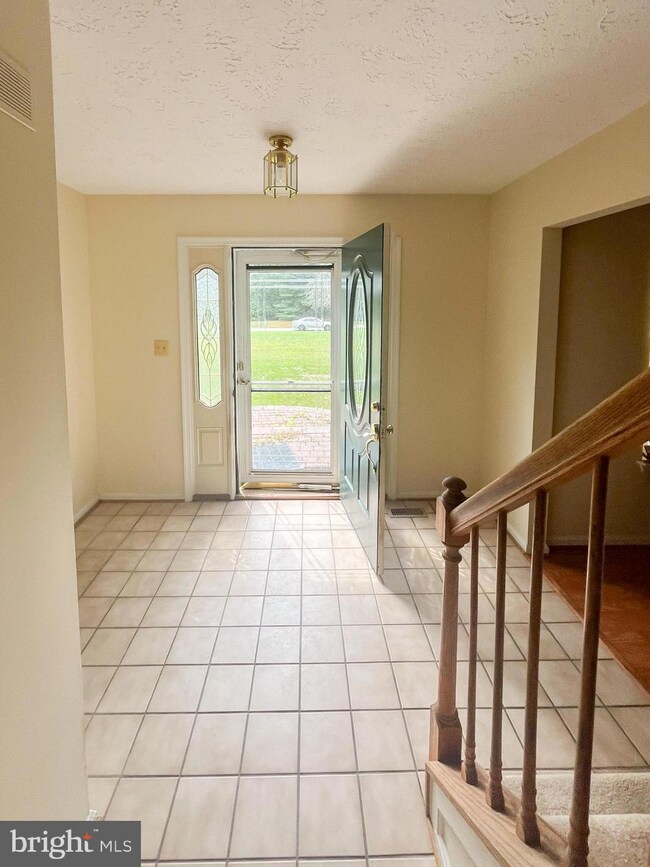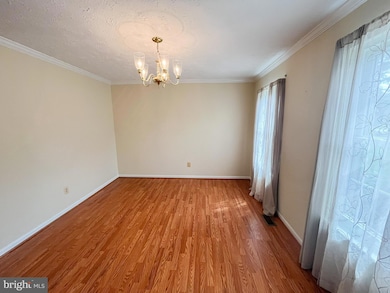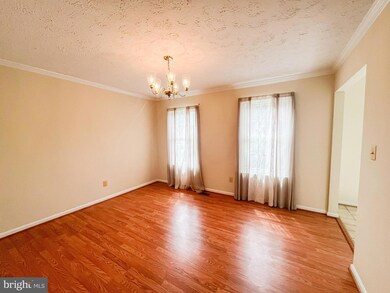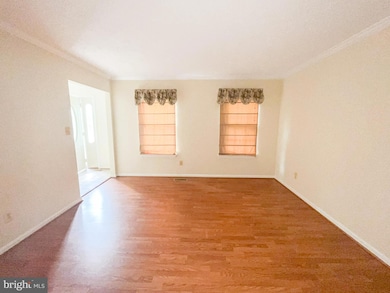
16010 Meandering Dr Brandywine, MD 20613
Hughesville NeighborhoodHighlights
- 5.34 Acre Lot
- 1 Fireplace
- Breakfast Area or Nook
- Traditional Architecture
- No HOA
- Stainless Steel Appliances
About This Home
As of October 2024Discover the charm of this well-maintained colonial-style home, boasting 2,176± SF of living space on a picturesque 5.34± Acre lot. This inviting residence features 4 bedrooms and 3.5 bathrooms, thoughtfully designed to offer comfort and convenience. On the main level, you'll find a welcoming entry foyer, a spacious living room, and a formal dining room. The eat-in kitchen is a highlight, equipped with elegant granite countertops and modern stainless steel appliances. Adjacent to the kitchen is a cozy family room with a brick fireplace, as well as a convenient half bath. The kitchen also provides access to the attached 2-car garage. The upper level is home to 4 bedrooms, including a generous primary suite complete with a walk-in closet and an en-suite bathroom featuring dual sinks/vanities. An additional full bathroom serves the other bedrooms on this floor. The lower level offers a versatile space that is mostly finished, featuring a large open area, a full bathroom with a handicap-accessible walk-in tub, ample storage, and a laundry room. With separate entrances from both inside and outside, this space could easily function as an in-law suite. Outside, the property has a large, flat front yard. The backyard, predominantly wooded, includes an open area with a picnic table and a detached shed, creating a perfect setting for outdoor activities and relaxation. The property is on well and septic. Additional features include: Multi-level wood deck on the rear, Wood floors on the main level, Wall to wall carpet on the upper level, Attic space, Alarm system and Numerous built-ins. Do not miss this one!!
Home Details
Home Type
- Single Family
Est. Annual Taxes
- $5,792
Year Built
- Built in 1993
Lot Details
- 5.34 Acre Lot
- Property is zoned AC
Parking
- 2 Car Direct Access Garage
- 4 Driveway Spaces
Home Design
- Traditional Architecture
- Brick Exterior Construction
- Permanent Foundation
Interior Spaces
- Property has 3 Levels
- Built-In Features
- Recessed Lighting
- 1 Fireplace
Kitchen
- Breakfast Area or Nook
- Eat-In Kitchen
- Electric Oven or Range
- Self-Cleaning Oven
- Dishwasher
- Stainless Steel Appliances
Bedrooms and Bathrooms
- 4 Bedrooms
- En-Suite Bathroom
Laundry
- Electric Dryer
- Washer
Improved Basement
- Heated Basement
- Interior and Exterior Basement Entry
- Basement with some natural light
Utilities
- Central Air
- Heat Pump System
- Vented Exhaust Fan
- Well
- Electric Water Heater
- Septic Tank
Additional Features
- Roll-in Shower
- Shed
Community Details
- No Home Owners Association
- Brandywine Subdivision
Listing and Financial Details
- Tax Lot 29
- Assessor Parcel Number 0909017631
Map
Home Values in the Area
Average Home Value in this Area
Property History
| Date | Event | Price | Change | Sq Ft Price |
|---|---|---|---|---|
| 10/04/2024 10/04/24 | Sold | $530,000 | 0.0% | $195 / Sq Ft |
| 09/10/2024 09/10/24 | For Sale | $530,000 | 0.0% | $195 / Sq Ft |
| 09/10/2024 09/10/24 | Pending | -- | -- | -- |
| 09/04/2024 09/04/24 | Price Changed | $530,000 | +76.7% | $195 / Sq Ft |
| 08/08/2024 08/08/24 | For Sale | $300,000 | -- | $110 / Sq Ft |
Tax History
| Year | Tax Paid | Tax Assessment Tax Assessment Total Assessment is a certain percentage of the fair market value that is determined by local assessors to be the total taxable value of land and additions on the property. | Land | Improvement |
|---|---|---|---|---|
| 2024 | $5,901 | $424,933 | $0 | $0 |
| 2023 | $5,540 | $391,100 | $141,700 | $249,400 |
| 2022 | $5,356 | $381,800 | $0 | $0 |
| 2021 | $5,070 | $372,500 | $0 | $0 |
| 2020 | $5,070 | $363,200 | $141,700 | $221,500 |
| 2019 | $4,986 | $357,867 | $0 | $0 |
| 2018 | $4,873 | $352,533 | $0 | $0 |
| 2017 | $4,794 | $347,200 | $0 | $0 |
| 2016 | -- | $338,267 | $0 | $0 |
| 2015 | $4,394 | $329,333 | $0 | $0 |
| 2014 | $4,394 | $320,400 | $0 | $0 |
Mortgage History
| Date | Status | Loan Amount | Loan Type |
|---|---|---|---|
| Open | $530,000 | VA | |
| Previous Owner | $202,300 | No Value Available |
Deed History
| Date | Type | Sale Price | Title Company |
|---|---|---|---|
| Deed | $530,000 | Old Republic National Title | |
| Deed | $227,900 | -- |
Similar Homes in Brandywine, MD
Source: Bright MLS
MLS Number: MDCH2035156
APN: 09-017631
- 3563 Longleaf Pine Ct
- 4035 Tamaron Ct
- 16014 Pitch Pine Ct
- 16010 Pitch Pine Ct
- 15880 Moss Creek Ct
- 4450 Wilkerson Rd
- 3815 Watson Rd
- 16130 Inheritance Dr
- 15805 Venice Rd
- 21310 Aquasco Rd
- 15410 Sorrel Ridge Ln
- 3470 Malcolm Rd
- 15310 Christy Ln
- 15655 Hens Rest Ln
- 15715 Hens Rest Ln
- 15735 Hens Rest Ln
- 15271 Truman Manor Ln
- 14951 Hardship Farm Place
- 15065 Regina Ave
- 22826 Aquasco Rd
