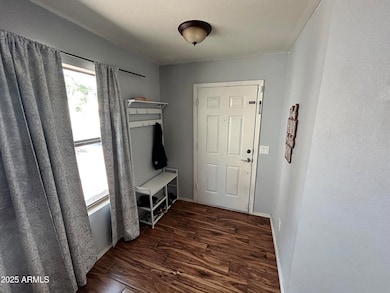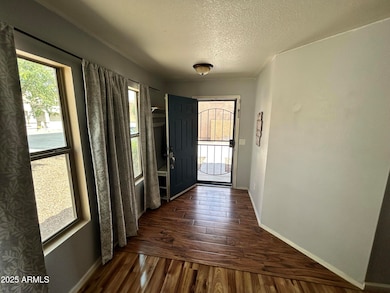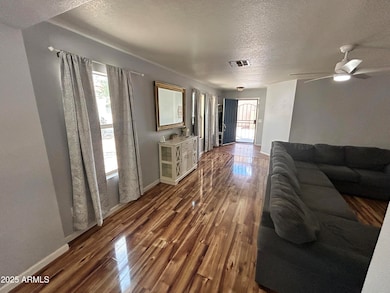
16010 N 170th Ln Surprise, AZ 85388
Surprise Farms NeighborhoodEstimated payment $2,464/month
Highlights
- Cul-De-Sac
- Double Pane Windows
- Cooling Available
- Willow Canyon High School Rated A-
- Dual Vanity Sinks in Primary Bathroom
- Community Playground
About This Home
Inviting 4-Bedroom Ranch in Quiet Cul-de-Sac - Move-In Ready!
This inviting 4-bedroom, 2-bath ranch-style home sits on a quiet hammerhead cul-de-sac, offering extra privacy and a safer space for outdoor play.
Inside, enjoy brand new tile and wood laminate flooring throughout—stylish, durable, and low maintenance. The open-concept layout connects the living, dining, and kitchen areas, perfect for everyday living and entertaining.
Stay comfortable year-round with an extremely efficient A/C system, less than a year old and still under warranty. All newer appliances stay, making your move seamless. Plus, freestanding shelves in the garage are included for convenient extra storage.
The home is filled with natural light, offers spacious bedrooms, and features R-38 insulation for energy efficiency. Located in a welcoming neighborhood with a low-cost HOA, this single-level home offers comfort, value, and peace of mind.
Move-in ready and waiting for you to make it your own!
Home Details
Home Type
- Single Family
Est. Annual Taxes
- $1,146
Year Built
- Built in 2003
Lot Details
- 5,559 Sq Ft Lot
- Cul-De-Sac
- Block Wall Fence
- Sprinklers on Timer
- Grass Covered Lot
HOA Fees
- $79 Monthly HOA Fees
Parking
- 2 Car Garage
Home Design
- Wood Frame Construction
- Tile Roof
- Stucco
Interior Spaces
- 1,787 Sq Ft Home
- 1-Story Property
- Ceiling height of 9 feet or more
- Ceiling Fan
- Double Pane Windows
- Low Emissivity Windows
Kitchen
- Built-In Microwave
- Kitchen Island
Flooring
- Floors Updated in 2021
- Laminate
- Tile
Bedrooms and Bathrooms
- 4 Bedrooms
- Primary Bathroom is a Full Bathroom
- 2 Bathrooms
- Dual Vanity Sinks in Primary Bathroom
Schools
- Dysart Middle Elementary School
- Cimarron Springs Middle School
- Willow Canyon High School
Utilities
- Cooling Available
- Heating unit installed on the ceiling
- High Speed Internet
Listing and Financial Details
- Tax Lot 216
- Assessor Parcel Number 509-04-216
Community Details
Overview
- Association fees include (see remarks)
- Kinney Mamagment Association, Phone Number (480) 820-3451
- Built by KB Homes
- Surprise Farms Phase 1 A South Parcel 8 Subdivision
Recreation
- Community Playground
- Bike Trail
Map
Home Values in the Area
Average Home Value in this Area
Tax History
| Year | Tax Paid | Tax Assessment Tax Assessment Total Assessment is a certain percentage of the fair market value that is determined by local assessors to be the total taxable value of land and additions on the property. | Land | Improvement |
|---|---|---|---|---|
| 2025 | $1,146 | $15,540 | -- | -- |
| 2024 | $1,314 | $14,800 | -- | -- |
| 2023 | $1,314 | $28,220 | $5,640 | $22,580 |
| 2022 | $1,204 | $21,350 | $4,270 | $17,080 |
| 2021 | $1,268 | $19,430 | $3,880 | $15,550 |
| 2020 | $1,466 | $18,050 | $3,610 | $14,440 |
| 2019 | $1,430 | $16,160 | $3,230 | $12,930 |
| 2018 | $1,401 | $15,120 | $3,020 | $12,100 |
| 2017 | $1,326 | $13,230 | $2,640 | $10,590 |
| 2016 | $1,079 | $12,300 | $2,460 | $9,840 |
| 2015 | $981 | $11,600 | $2,320 | $9,280 |
Property History
| Date | Event | Price | Change | Sq Ft Price |
|---|---|---|---|---|
| 04/14/2025 04/14/25 | Price Changed | $410,000 | 0.0% | $229 / Sq Ft |
| 04/14/2025 04/14/25 | For Sale | $410,000 | +134.3% | $229 / Sq Ft |
| 08/31/2016 08/31/16 | Sold | $175,000 | 0.0% | $98 / Sq Ft |
| 07/07/2016 07/07/16 | For Sale | $175,000 | +31.6% | $98 / Sq Ft |
| 06/11/2014 06/11/14 | Sold | $133,000 | +2.4% | $74 / Sq Ft |
| 03/31/2014 03/31/14 | Pending | -- | -- | -- |
| 03/29/2014 03/29/14 | Price Changed | $129,900 | -7.1% | $73 / Sq Ft |
| 03/24/2014 03/24/14 | Price Changed | $139,900 | -6.7% | $78 / Sq Ft |
| 03/18/2014 03/18/14 | For Sale | $149,900 | 0.0% | $84 / Sq Ft |
| 03/15/2012 03/15/12 | Rented | $995 | 0.0% | -- |
| 03/02/2012 03/02/12 | Under Contract | -- | -- | -- |
| 09/28/2011 09/28/11 | For Rent | $995 | -- | -- |
Deed History
| Date | Type | Sale Price | Title Company |
|---|---|---|---|
| Warranty Deed | $299,000 | Pioneer Title Agency Inc | |
| Warranty Deed | $175,000 | Lawyers Title Of Arizona Inc | |
| Warranty Deed | $133,000 | Magnus Title Agency | |
| Trustee Deed | $138,100 | None Available | |
| Quit Claim Deed | -- | -- | |
| Warranty Deed | $141,731 | First American Title Ins Co | |
| Warranty Deed | -- | First American Title Ins Co |
Mortgage History
| Date | Status | Loan Amount | Loan Type |
|---|---|---|---|
| Open | $7,136 | FHA | |
| Open | $10,830 | FHA | |
| Closed | $4,770 | FHA | |
| Closed | $4,803 | FHA | |
| Open | $273,707 | FHA | |
| Previous Owner | $131,250 | New Conventional | |
| Previous Owner | $130,591 | FHA | |
| Previous Owner | $46,000 | Unknown | |
| Previous Owner | $110,000 | Unknown | |
| Previous Owner | $110,480 | Unknown | |
| Previous Owner | $134,644 | Purchase Money Mortgage |
Similar Homes in Surprise, AZ
Source: Arizona Regional Multiple Listing Service (ARMLS)
MLS Number: 6848442
APN: 509-04-216
- 16029 N 171st Dr
- 16155 N 171st Dr
- 17025 W Rimrock St
- 16958 W Marconi Ave
- 16026 N 171st Ln
- 17132 W Tara Ln
- 16939 W Marconi Ave
- 17254 W Marshall Ln
- 17168 W Saguaro Ln
- 16918 W Statler St
- 16847 W Marconi Ave
- 16425 N 172nd Ln
- 16412 N 168th Ln
- 17186 W Post Dr
- 15829 N 168th Ave
- 17347 W Statler St
- 15604 N 173rd Ln
- 15607 N 168th Ave
- 16336 N 168th Ave
- 17353 W Statler St






