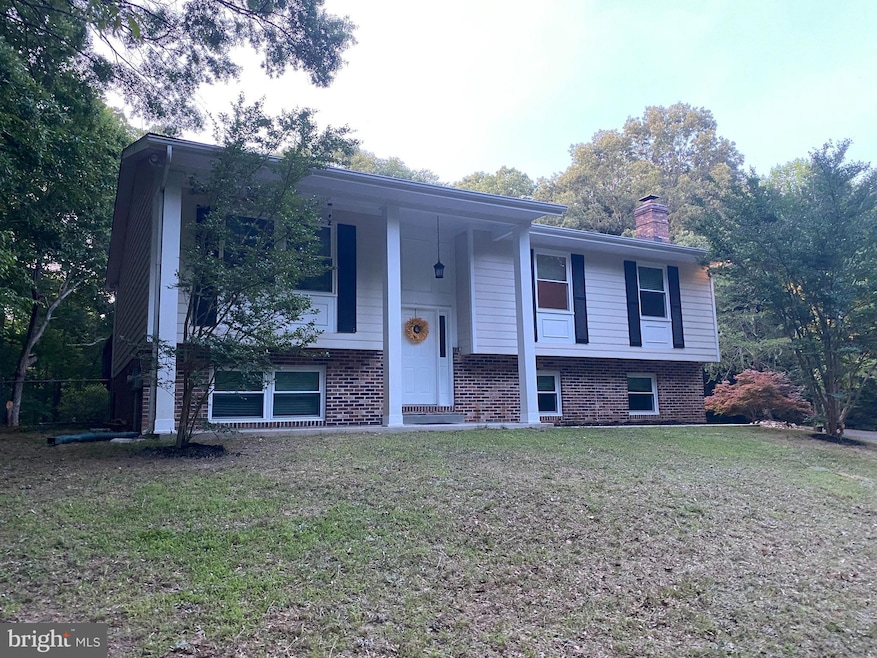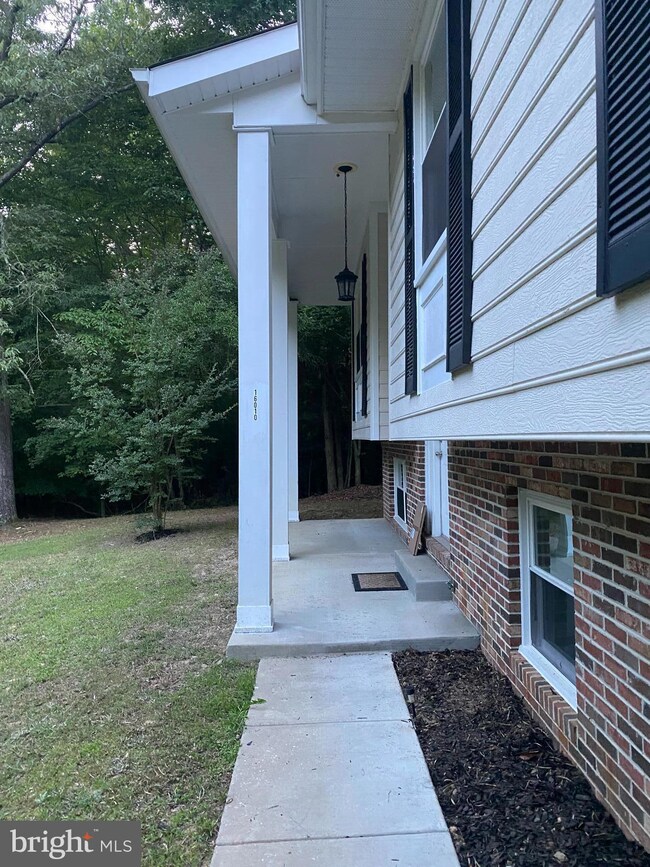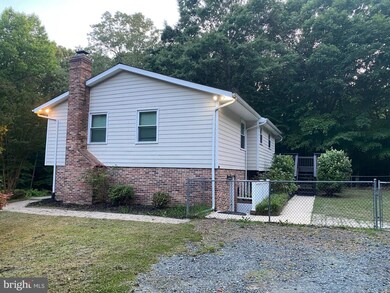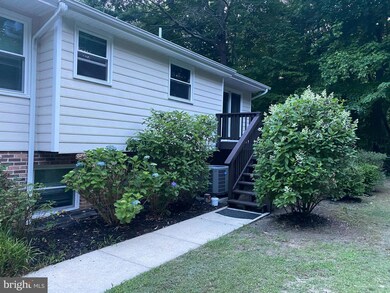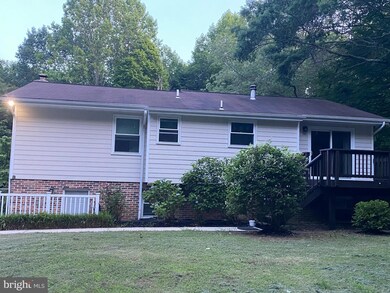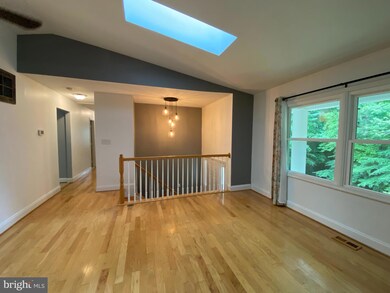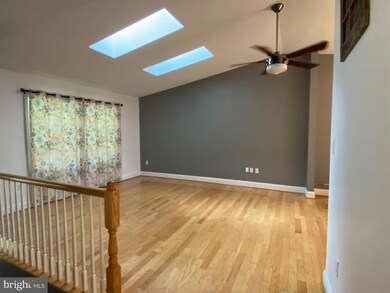
16010 Woodlark Dr Brandywine, MD 20613
Hughesville NeighborhoodHighlights
- 3.95 Acre Lot
- Wood Flooring
- Stainless Steel Appliances
- Recreation Room
- No HOA
- Skylights
About This Home
As of October 2024Nestled on nearly 4 acres of serene landscape, this exceptional property exudes tranquility at the end of a peaceful cul-de-sac, boasting the added perk of NO HOA! Inside, ascend the custom stairway to discover gleaming hardwood floors throughout the upper level, complemented by sunlit skylights illuminating the space. The well-appointed kitchen, complete with granite countertops, stainless steel appliances, and a convenient pantry, seamlessly connects to the dining room, featuring a sliding glass door leading to a spacious deck overlooking the expansive fenced-in backyard. Bedrooms 2 and 3 share a convenient hall bath, while the master bedroom boasts its own private bath. The basement is a standout feature, offering a versatile space with a bedroom, full bath, recreation room, and kitchenette, perfect for accommodating guests or creating an in-law apartment. Ample storage space throughout the home adds to its functionality and appeal. From the moment you arrive, the charm of this property captivates, offering an unparalleled opportunity to make it your new home. Don't miss out on this exceptional property!
Home Details
Home Type
- Single Family
Est. Annual Taxes
- $4,807
Year Built
- Built in 1990
Lot Details
- 3.95 Acre Lot
- Chain Link Fence
- Property is in very good condition
- Property is zoned AC
Home Design
- Split Foyer
- Brick Exterior Construction
- Block Foundation
- Wood Siding
- Chimney Cap
Interior Spaces
- Property has 2 Levels
- Wet Bar
- Ceiling Fan
- Skylights
- Recessed Lighting
- Fireplace Mantel
- Dining Area
- Recreation Room
- Flood Lights
Kitchen
- Electric Oven or Range
- Built-In Microwave
- Extra Refrigerator or Freezer
- Dishwasher
- Stainless Steel Appliances
- Disposal
Flooring
- Wood
- Carpet
Bedrooms and Bathrooms
- Bathtub with Shower
Laundry
- Laundry on lower level
- Dryer
- Washer
Finished Basement
- Connecting Stairway
- Rear Basement Entry
Parking
- Driveway
- Off-Street Parking
Outdoor Features
- Rain Gutters
Utilities
- Forced Air Heating and Cooling System
- Heating System Uses Oil
- Back Up Oil Heat Pump System
- Well
- Electric Water Heater
- Septic Tank
Community Details
- No Home Owners Association
- Wilkersons Inheritance Subdivision
Listing and Financial Details
- Tax Lot 9
- Assessor Parcel Number 0909014675
Map
Home Values in the Area
Average Home Value in this Area
Property History
| Date | Event | Price | Change | Sq Ft Price |
|---|---|---|---|---|
| 10/07/2024 10/07/24 | Sold | $456,720 | +1.5% | $207 / Sq Ft |
| 08/31/2024 08/31/24 | Price Changed | $449,990 | -2.2% | $204 / Sq Ft |
| 07/30/2024 07/30/24 | Price Changed | $459,990 | -3.2% | $209 / Sq Ft |
| 07/10/2024 07/10/24 | Price Changed | $475,000 | -2.1% | $216 / Sq Ft |
| 06/25/2024 06/25/24 | Price Changed | $485,000 | -3.0% | $220 / Sq Ft |
| 06/08/2024 06/08/24 | For Sale | $499,900 | 0.0% | $227 / Sq Ft |
| 11/17/2021 11/17/21 | Rented | $2,600 | 0.0% | -- |
| 11/02/2021 11/02/21 | For Rent | $2,600 | 0.0% | -- |
| 10/06/2016 10/06/16 | Sold | $295,000 | +3.5% | $134 / Sq Ft |
| 08/14/2016 08/14/16 | Pending | -- | -- | -- |
| 08/06/2016 08/06/16 | For Sale | $284,900 | -- | $129 / Sq Ft |
Tax History
| Year | Tax Paid | Tax Assessment Tax Assessment Total Assessment is a certain percentage of the fair market value that is determined by local assessors to be the total taxable value of land and additions on the property. | Land | Improvement |
|---|---|---|---|---|
| 2024 | $4,970 | $348,367 | $0 | $0 |
| 2023 | $4,559 | $319,000 | $134,700 | $184,300 |
| 2022 | $4,347 | $305,167 | $0 | $0 |
| 2021 | $3,939 | $291,333 | $0 | $0 |
| 2020 | $3,939 | $277,500 | $134,700 | $142,800 |
| 2019 | $3,924 | $277,500 | $134,700 | $142,800 |
| 2018 | $3,883 | $277,500 | $134,700 | $142,800 |
| 2017 | $4,016 | $288,200 | $0 | $0 |
| 2016 | -- | $282,667 | $0 | $0 |
| 2015 | $3,895 | $277,133 | $0 | $0 |
| 2014 | $3,895 | $271,600 | $0 | $0 |
Mortgage History
| Date | Status | Loan Amount | Loan Type |
|---|---|---|---|
| Open | $411,066 | New Conventional | |
| Previous Owner | $296,800 | New Conventional | |
| Previous Owner | $199,200 | Purchase Money Mortgage | |
| Previous Owner | $399,500 | Stand Alone Second | |
| Previous Owner | $352,000 | Stand Alone Refi Refinance Of Original Loan | |
| Previous Owner | $270,000 | Adjustable Rate Mortgage/ARM | |
| Closed | -- | No Value Available |
Deed History
| Date | Type | Sale Price | Title Company |
|---|---|---|---|
| Special Warranty Deed | $456,740 | Capitol Title | |
| Deed | $249,000 | Fidelity National Title Ins | |
| Deed | $120,000 | -- | |
| Deed | $252,000 | -- | |
| Deed | $210,000 | -- |
Similar Homes in Brandywine, MD
Source: Bright MLS
MLS Number: MDCH2031844
APN: 09-014675
- 4450 Wilkerson Rd
- 16130 Inheritance Dr
- 4035 Tamaron Ct
- 15880 Moss Creek Ct
- 15410 Sorrel Ridge Ln
- 3563 Longleaf Pine Ct
- 16014 Pitch Pine Ct
- 15805 Venice Rd
- 16010 Pitch Pine Ct
- 3815 Watson Rd
- 15735 Hens Rest Ln
- 15715 Hens Rest Ln
- 15655 Hens Rest Ln
- 15271 Truman Manor Ln
- 15310 Christy Ln
- 21310 Aquasco Rd
- 14951 Hardship Farm Place
- 0 Three Notch Rd Unit MDSM2018134
- 0 Three Notch Rd Unit MDSM2014566
- 22826 Aquasco Rd
