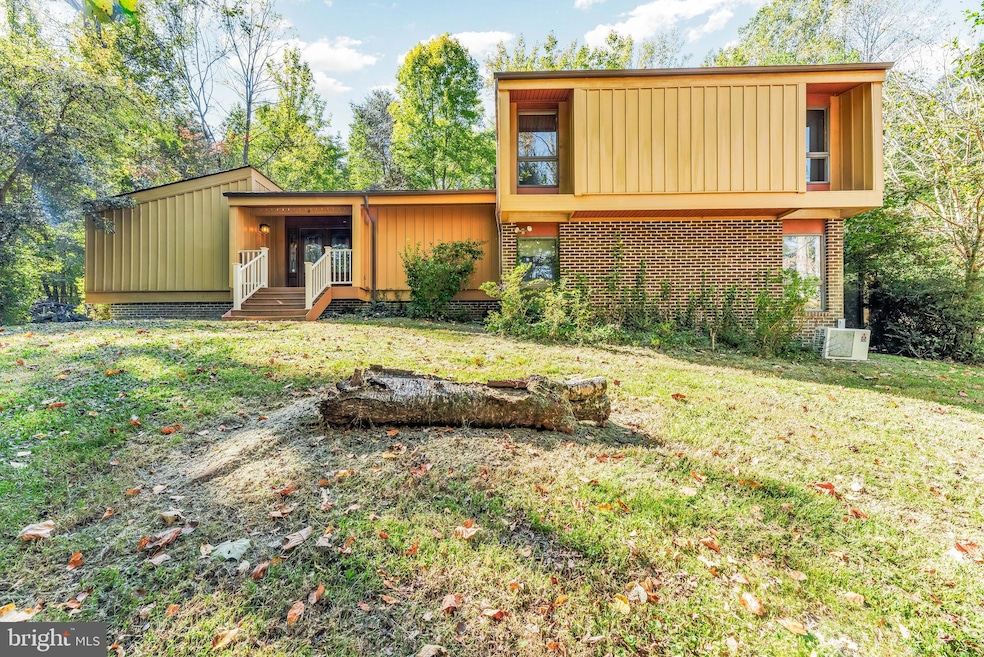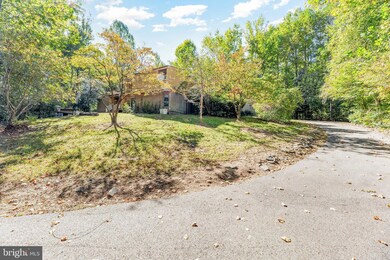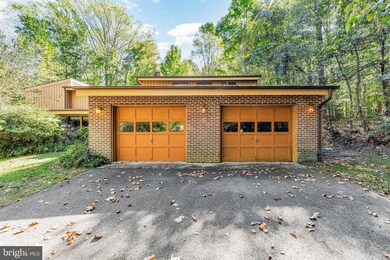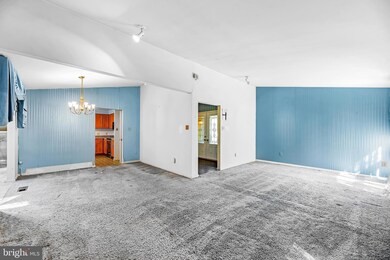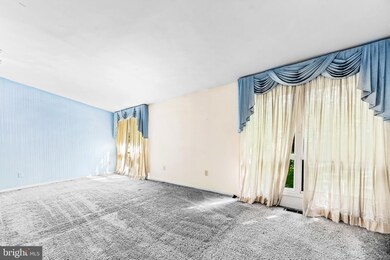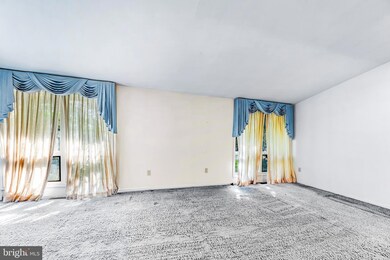
16011 Bald Eagle School Rd Brandywine, MD 20613
South Prince George's NeighborhoodHighlights
- View of Trees or Woods
- Deck
- Private Lot
- Craftsman Architecture
- Wood Burning Stove
- Backs to Trees or Woods
About This Home
As of November 2024OFFER DEADLINE: 5pm on Oct 20th
Visionaries, this one's for you!
This spacious home offers 2,980 sq. ft. of living space with 5 bedrooms (potential for a 6th) and 3.5 baths, with a 4th bath ready to be completed, all on a sprawling 6.28-acre lot! The home boasts a large living room with oversized windows that let in plenty of natural light. There's ample room for your sectional and entertainment unit, with space to spare. Adjacent to the living room, is a generously sized dining area, perfect for a full dining room set. The kitchen is expansive with room for future upgrades. Off the kitchen, you'll find a massive sunroom with skylights and large windows—an ideal space to relax with your morning coffee!
Upstairs, you will find the spacious primary suite including skylights, an ensuite bath, and a walk-in closet. Two additional bedrooms on the upper level provide the perfect space for kids or guests. The lower level features a finished recreation room, bedroom, bonus room/den, full bath, wood stove, and a lovely solarium overlooking the backyard.
The large two-car garage offers plenty of storage space in a finished utility area. Move above the garage and you will find a partially completed bonus space that could become a huge primary suite, office, studio, or whatever your imagination desires. The full bath with a soaking tub is just waiting for your finishing touches.
This home needs some updating and work, but the solid bones make it a fantastic opportunity. If you have a vision, look no further! Schedule your showing today!
Home Details
Home Type
- Single Family
Est. Annual Taxes
- $8,651
Year Built
- Built in 1977
Lot Details
- 6.28 Acre Lot
- Private Lot
- Backs to Trees or Woods
- Property is in below average condition
- Property is zoned AG
Parking
- 2 Car Attached Garage
- 4 Driveway Spaces
- Side Facing Garage
- Garage Door Opener
Home Design
- Craftsman Architecture
- Art Deco Architecture
- Contemporary Architecture
- Split Level Home
- Slab Foundation
- Frame Construction
- Architectural Shingle Roof
Interior Spaces
- 2,980 Sq Ft Home
- Property has 3 Levels
- Built-In Features
- Beamed Ceilings
- Ceiling Fan
- Skylights
- Wood Burning Stove
- Wood Burning Fireplace
- Sliding Doors
- Family Room
- Formal Dining Room
- Den
- Sun or Florida Room
- Solarium
- Views of Woods
- Fire and Smoke Detector
Kitchen
- Electric Oven or Range
- Stove
- Built-In Microwave
- Freezer
- Ice Maker
- Dishwasher
- Disposal
Flooring
- Carpet
- Ceramic Tile
Bedrooms and Bathrooms
- En-Suite Primary Bedroom
- En-Suite Bathroom
- Bathtub with Shower
Laundry
- Laundry on lower level
- Dryer
- Washer
Improved Basement
- Heated Basement
- Walk-Out Basement
- Interior Basement Entry
- Garage Access
- Shelving
- Basement Windows
Outdoor Features
- Deck
- Enclosed patio or porch
- Shed
Utilities
- Central Air
- Heat Pump System
- Vented Exhaust Fan
- Geothermal Heating and Cooling
- Well
- Electric Water Heater
- On Site Septic
Community Details
- No Home Owners Association
- Westwood Forest Subdivision
Listing and Financial Details
- Tax Lot 3
- Assessor Parcel Number 17040251884
Map
Home Values in the Area
Average Home Value in this Area
Property History
| Date | Event | Price | Change | Sq Ft Price |
|---|---|---|---|---|
| 11/15/2024 11/15/24 | Sold | $515,000 | +7.3% | $173 / Sq Ft |
| 10/21/2024 10/21/24 | Pending | -- | -- | -- |
| 10/21/2024 10/21/24 | Price Changed | $479,900 | 0.0% | $161 / Sq Ft |
| 10/21/2024 10/21/24 | For Sale | $479,900 | -6.8% | $161 / Sq Ft |
| 10/21/2024 10/21/24 | Price Changed | $515,000 | +14.5% | $173 / Sq Ft |
| 10/15/2024 10/15/24 | For Sale | $449,900 | -- | $151 / Sq Ft |
Tax History
| Year | Tax Paid | Tax Assessment Tax Assessment Total Assessment is a certain percentage of the fair market value that is determined by local assessors to be the total taxable value of land and additions on the property. | Land | Improvement |
|---|---|---|---|---|
| 2024 | $6,075 | $673,500 | $0 | $0 |
| 2023 | $6,679 | $600,600 | $0 | $0 |
| 2022 | $5,450 | $527,700 | $167,800 | $359,900 |
| 2021 | $5,216 | $507,733 | $0 | $0 |
| 2020 | $5,124 | $487,767 | $0 | $0 |
| 2019 | $4,998 | $467,800 | $134,200 | $333,600 |
| 2018 | $4,845 | $449,267 | $0 | $0 |
| 2017 | $4,726 | $430,733 | $0 | $0 |
| 2016 | -- | $412,200 | $0 | $0 |
| 2015 | $3,905 | $398,733 | $0 | $0 |
| 2014 | $3,905 | $385,267 | $0 | $0 |
Deed History
| Date | Type | Sale Price | Title Company |
|---|---|---|---|
| Deed | $515,000 | Charter Title |
Similar Homes in Brandywine, MD
Source: Bright MLS
MLS Number: MDPG2128770
APN: 04-0251884
- 15800 Bennington Farms Ln
- 15602 Bennington Farms Ln
- 15700 Bennington Farms Ln
- Parcel 75 Baden Westwood Rd
- 16001 Taylerton Ln
- 15217 Baden Westwood Rd
- 16415 River Airport Rd
- 15226 Croom Rd
- 17017 Croom Rd
- 17107 Croom Rd
- 17410 Croom Rd
- 15504 Letcher Rd E
- 16031 Letcher Rd E
- 15551 Brooks Church Rd
- 15900 Tanyard Rd
- 13710 Baden Naylor Rd
- 0 Magruders Ferry Rd Unit PARCEL C MDPG2130286
- 0 Magruders Ferry Rd
- 17065 Magruders Ferry Rd
- 13729 Martin Rd
