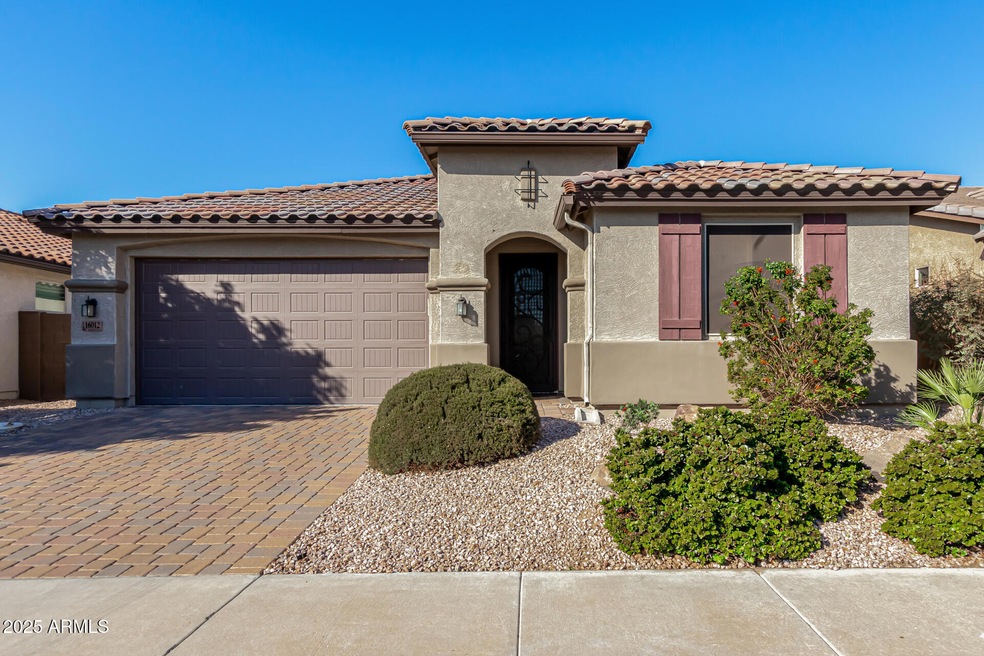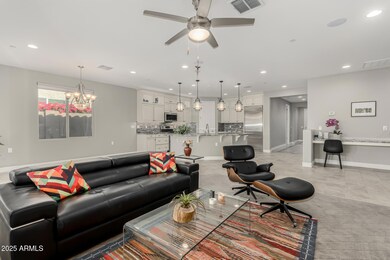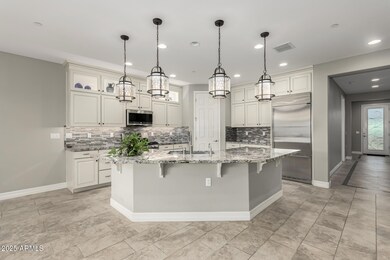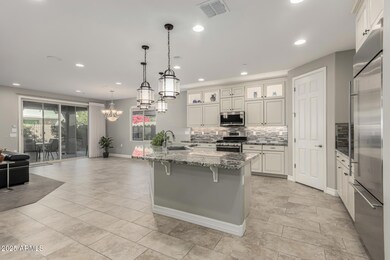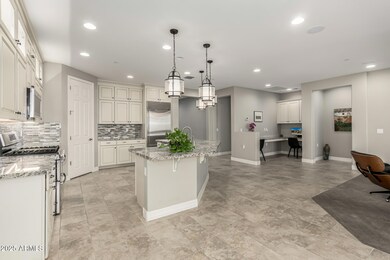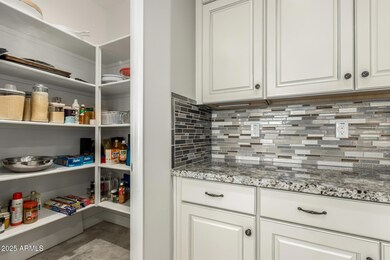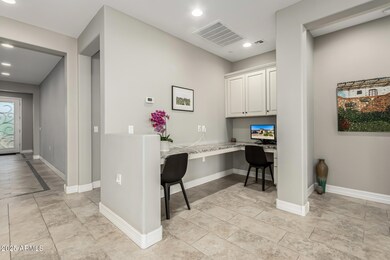
16012 N 109th Dr Sun City, AZ 85351
Highlights
- Golf Course Community
- Clubhouse
- Granite Countertops
- Fitness Center
- Contemporary Architecture
- Heated Community Pool
About This Home
As of February 2025This immaculate home feels like one is stepping into an immensely upgraded model home. This newer constructed home 2016 has a 2.5 garage with Extended height overhead door, Epoxy floors and Utility sink. Pavers at Driveway and backyard patio. Custom front security door. Gorgeous Mosaic Entry tile. Beautiful views of backyard of the lush garden like plants with remote control fountain. Extended Pergola covered patio. Premium tile and carpet w/ tall base boards. Kitchen Custom cabinets with lighted glass cabinets on top, premium granite, backsplash and new microwave 2024. Huge Master bedroom. Tiled walk in Rain shower. Large Laundry room with extra cabinets and folding table. Home Warranty included. Surround sound. Subwoofer & amplifier included. Home Features and Floor Plan in Doc Tab. 1) Home has multi-zones for energy savings. There are three zones managed by a digital smart thermostat.
2) There is an alarm system set up, for example, ready to hire ADT or similar companies. Doors and windows are already wired.
3) Two of the windows (front window and main bedroom have sunscreens)
4) Most appliances are Energy Star
Last Agent to Sell the Property
Russ Lyon Sotheby's International Realty License #SA541394000

Home Details
Home Type
- Single Family
Est. Annual Taxes
- $2,029
Year Built
- Built in 2016
Lot Details
- 5,566 Sq Ft Lot
- Desert faces the front and back of the property
- Block Wall Fence
- Front and Back Yard Sprinklers
HOA Fees
- $109 Monthly HOA Fees
Parking
- 2.5 Car Direct Access Garage
- Garage ceiling height seven feet or more
- Garage Door Opener
Home Design
- Contemporary Architecture
- Wood Frame Construction
- Tile Roof
- Stucco
Interior Spaces
- 2,062 Sq Ft Home
- 1-Story Property
- Ceiling height of 9 feet or more
- Ceiling Fan
- Double Pane Windows
- Low Emissivity Windows
- Fire Sprinkler System
Kitchen
- Breakfast Bar
- Built-In Microwave
- Kitchen Island
- Granite Countertops
Flooring
- Carpet
- Tile
Bedrooms and Bathrooms
- 3 Bedrooms
- 2 Bathrooms
- Dual Vanity Sinks in Primary Bathroom
Accessible Home Design
- No Interior Steps
- Stepless Entry
Outdoor Features
- Covered patio or porch
Schools
- Adult Elementary And Middle School
- Adult High School
Utilities
- Refrigerated Cooling System
- Heating System Uses Natural Gas
- High Speed Internet
- Cable TV Available
Listing and Financial Details
- Tax Lot 77
- Assessor Parcel Number 200-63-455
Community Details
Overview
- Association fees include ground maintenance
- Sun City Manor Association, Phone Number (480) 422-0888
- Built by K Hovnanian Homes
- Sun City Manor Subdivision, Snapdragon Floorplan
Amenities
- Clubhouse
- Recreation Room
Recreation
- Golf Course Community
- Tennis Courts
- Pickleball Courts
- Racquetball
- Fitness Center
- Heated Community Pool
- Community Spa
Map
Home Values in the Area
Average Home Value in this Area
Property History
| Date | Event | Price | Change | Sq Ft Price |
|---|---|---|---|---|
| 02/25/2025 02/25/25 | Sold | $540,000 | -1.8% | $262 / Sq Ft |
| 01/21/2025 01/21/25 | Pending | -- | -- | -- |
| 01/17/2025 01/17/25 | For Sale | $550,000 | +0.9% | $267 / Sq Ft |
| 04/04/2023 04/04/23 | Sold | $545,000 | -0.7% | $261 / Sq Ft |
| 02/14/2023 02/14/23 | For Sale | $549,000 | -- | $262 / Sq Ft |
Tax History
| Year | Tax Paid | Tax Assessment Tax Assessment Total Assessment is a certain percentage of the fair market value that is determined by local assessors to be the total taxable value of land and additions on the property. | Land | Improvement |
|---|---|---|---|---|
| 2025 | $2,029 | $25,834 | -- | -- |
| 2024 | $1,832 | $24,604 | -- | -- |
| 2023 | $1,832 | $38,460 | $7,690 | $30,770 |
| 2022 | $1,754 | $33,630 | $6,720 | $26,910 |
| 2021 | $1,807 | $32,720 | $6,540 | $26,180 |
| 2020 | $1,747 | $29,380 | $5,870 | $23,510 |
| 2019 | $1,682 | $28,070 | $5,610 | $22,460 |
| 2018 | $1,606 | $25,150 | $5,030 | $20,120 |
| 2017 | $395 | $5,505 | $5,505 | $0 |
| 2016 | $362 | $5,160 | $5,160 | $0 |
| 2015 | $371 | $5,232 | $5,232 | $0 |
Mortgage History
| Date | Status | Loan Amount | Loan Type |
|---|---|---|---|
| Open | $432,000 | New Conventional | |
| Previous Owner | $7,500,000 | Construction |
Deed History
| Date | Type | Sale Price | Title Company |
|---|---|---|---|
| Warranty Deed | $540,000 | Wfg National Title Insurance C | |
| Quit Claim Deed | -- | None Listed On Document | |
| Warranty Deed | $545,000 | First Integrity Title | |
| Interfamily Deed Transfer | -- | None Available | |
| Cash Sale Deed | $344,883 | New Land Title Agency | |
| Cash Sale Deed | $96,000 | New Land Title Agency Llc |
Similar Homes in the area
Source: Arizona Regional Multiple Listing Service (ARMLS)
MLS Number: 6800531
APN: 200-63-455
- 16008 N 109th Ave
- 15904 N 109th Ave
- 15825 N 110th Ave
- 15808 N 109th Dr
- 15806 N 110th Ave
- 11040 W Oak Ridge Rd
- 16210 N Agua Fria Dr
- 11030 W Pleasant Valley Rd
- 10956 W Meade Dr
- 10844 W Meade Dr
- 11026 W Bluefield Ct
- 11037 W Meade Dr
- 11025 W Pine Hollow Dr
- 11072 W Pleasant Valley Rd
- 10737 W Hutton Dr
- 10918 W Loma Blanca Dr
- 11067 W White Mountain Rd
- 10726 W Pineaire Dr
- 10826 W Loma Blanca Dr
- 10733 W Loma Blanca Dr
