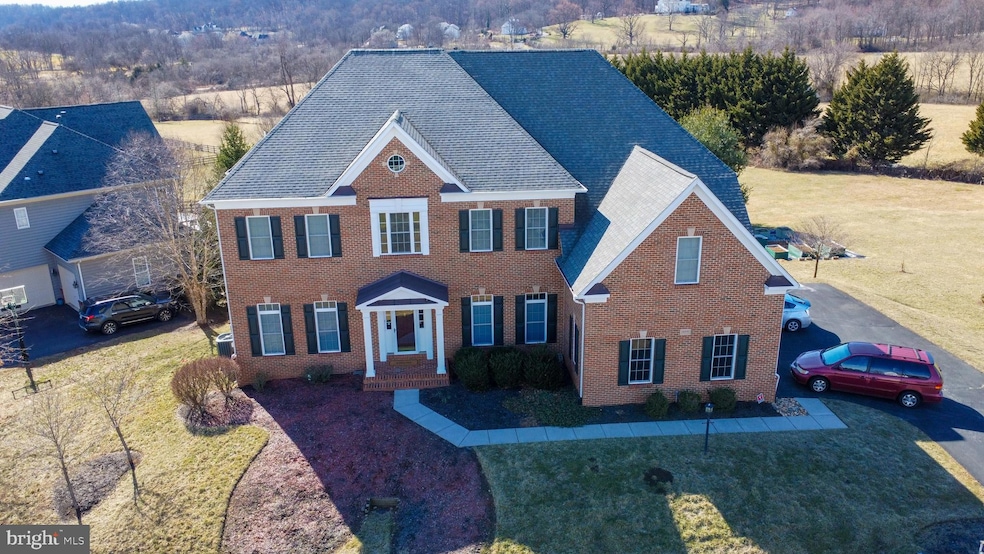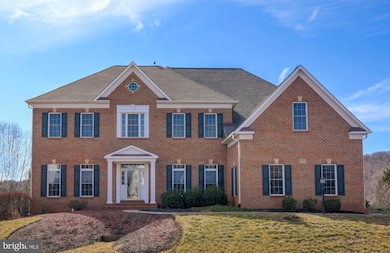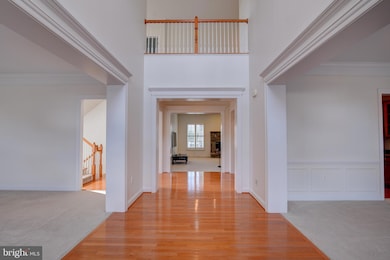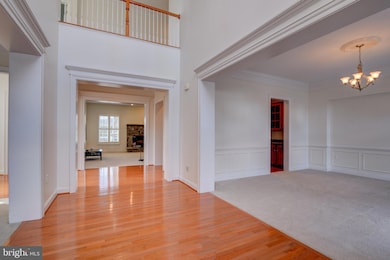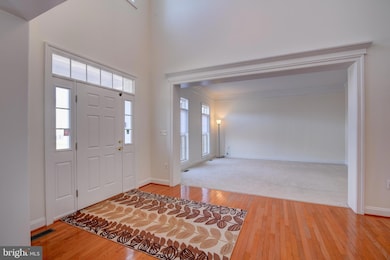
16013 Garriland Dr Leesburg, VA 20176
Estimated payment $8,183/month
Highlights
- Eat-In Gourmet Kitchen
- Open Floorplan
- Colonial Architecture
- View of Trees or Woods
- Dual Staircase
- Deck
About This Home
VALUE priced at $260 per SF! OPEN HOUSES this Saturday and Sunday, April 26 and 27, from 1-3pm! Seller is offering a $10k design credit and one year AHS home warranty** FIVE bedrooms on the upper level each with ensuite full bathrooms! 4,995 finished square feet above grade! Come see this exceptional home in Historic Selma Estates that offers a perfect blend of elegance, space, and modern comfort. Designed with attention to detail, it features a thoughtfully laid-out center hall colonial floor plan that maximizes both style and functionality. 4,995 finished square feet above grade! Elegant crown molding, plantation shutters throughout, and fresh, neutral paint in 2024 create a bright and welcoming atmosphere, while high ceilings and abundant natural light enhance the home’s refined character. Quality craftsmanship is evident in every room, from the butler’s pantry to the enormous granite island in the gourmet kitchen. The open layout seamlessly connects the kitchen, dining, and family areas, making it perfect for both daily living and entertaining. You will love the open and flowing floor plan. Designed with both comfort and convenience in mind, the home features two staircases leading to the upper level, where all five bedrooms include their own en-suite baths. The primary suite is a luxurious retreat, offering a massive closet, a spa-like bathroom with a walk-in shower, a separate soaking tub, and dual sinks. Each additional bedroom provides ample space and privacy, making this home well-suited for a variety of lifestyles. Set on a .42-acre lot next to common area and green space, this home offers both privacy and beautiful surroundings. A newer Trex deck, installed in 2022, provides plenty of space for outdoor dining, relaxation, and entertaining. Whether enjoying a morning coffee or hosting a gathering, the backyard is an inviting retreat. Raised garden beds convey. Additional features include a three-car garage, an unfinished walk-out basement with rough-in for a future bathroom, and a wood-burning fireplace with a wood insert in the family room. The kitchen is equipped with an upscale refrigerator replaced around three to four years ago, a gas cooktop with propane, and an oversized island perfect for cooking and gathering. A central vacuum system conveys as-is, and the home is wired for ceiling fans or additional lighting. The washer and dryer on the upper level were replaced two to three years ago, offering added convenience. Located in Historic Selma Estates community in Leesburg, this home offers the perfect balance of tranquility and convenience. Enjoy Summer days at the community pool. Surrounded by scenic beauty yet within easy reach of shopping, dining, and major commuting routes, it provides an ideal setting for those seeking both charm and accessibility. Thoughtfully designed and meticulously maintained, this is a rare opportunity to own a home that truly stands out. Close to the Historic Town of Leesburg with dining and eclectic shops/boutiques. Discover the local breweries and wineries that Leesburg has to offer. Leesburg Outlet mall, Target, Home Depot, Costco, groceries, etc. are just a few miles away! Come discover Historic Selma Estates and take in the view of Selma Mansion down the street! Welcome home, I think you will want to stay! (audio/video recording on property)
Open House Schedule
-
Saturday, April 26, 20251:00 to 3:00 pm4/26/2025 1:00:00 PM +00:004/26/2025 3:00:00 PM +00:00First offering for this gorgeous center hall colonial in Historic Selma Estates! Open and flowing floor plan with almost 5,000 finished SF above grade. FIVE bedrooms on the upper level. Expand in the future and design the unfinished, walk-out lower level! Welcome home!Add to Calendar
-
Sunday, April 27, 20251:00 to 3:00 pm4/27/2025 1:00:00 PM +00:004/27/2025 3:00:00 PM +00:00First offering for this gorgeous center hall colonial in Historic Selma Estates! Open and flowing floor plan with almost 5,000 finished SF above grade. FIVE bedrooms on the upper level. Expand in the future and design the unfinished, walk-out lower level! Welcome home!Add to Calendar
Home Details
Home Type
- Single Family
Est. Annual Taxes
- $9,379
Year Built
- Built in 2009
Lot Details
- 0.42 Acre Lot
- Backs To Open Common Area
- Backs to Trees or Woods
- Back and Front Yard
- Property is in excellent condition
- Property is zoned AR1, Agricultural
HOA Fees
- $150 Monthly HOA Fees
Parking
- 3 Car Attached Garage
- 4 Driveway Spaces
- Side Facing Garage
- Garage Door Opener
Property Views
- Woods
- Garden
Home Design
- Colonial Architecture
- Hip Roof Shape
- Brick Exterior Construction
- Architectural Shingle Roof
- Vinyl Siding
Interior Spaces
- 4,995 Sq Ft Home
- Property has 3 Levels
- Open Floorplan
- Central Vacuum
- Dual Staircase
- Chair Railings
- Crown Molding
- Ceiling height of 9 feet or more
- Recessed Lighting
- Wood Burning Fireplace
- Self Contained Fireplace Unit Or Insert
- Stone Fireplace
- Window Treatments
- Family Room Off Kitchen
- Living Room
- Formal Dining Room
- Den
Kitchen
- Eat-In Gourmet Kitchen
- Butlers Pantry
- Built-In Oven
- Cooktop
- Built-In Microwave
- Ice Maker
- Dishwasher
- Kitchen Island
- Upgraded Countertops
- Disposal
Flooring
- Wood
- Carpet
- Ceramic Tile
Bedrooms and Bathrooms
- 5 Bedrooms
- En-Suite Primary Bedroom
- Walk-In Closet
- Soaking Tub
- Walk-in Shower
Laundry
- Laundry on upper level
- Electric Dryer
- Washer
Unfinished Basement
- Walk-Out Basement
- Rough-In Basement Bathroom
- Basement Windows
Home Security
- Alarm System
- Carbon Monoxide Detectors
- Fire and Smoke Detector
Outdoor Features
- Deck
- Rain Gutters
Schools
- Frances Hazel Reid Elementary School
- Smart's Mill Middle School
- Tuscarora High School
Utilities
- Forced Air Zoned Heating and Cooling System
- Heating System Powered By Owned Propane
- Vented Exhaust Fan
- Propane Water Heater
Listing and Financial Details
- Tax Lot 104
- Assessor Parcel Number 226409261000
Community Details
Overview
- Association fees include common area maintenance, pool(s), snow removal, trash
- Built by Winchester
- Historic Selma Estates Subdivision, Randall Ii Floorplan
Amenities
- Common Area
Recreation
- Community Pool
Map
Home Values in the Area
Average Home Value in this Area
Tax History
| Year | Tax Paid | Tax Assessment Tax Assessment Total Assessment is a certain percentage of the fair market value that is determined by local assessors to be the total taxable value of land and additions on the property. | Land | Improvement |
|---|---|---|---|---|
| 2024 | $9,380 | $1,084,390 | $204,200 | $880,190 |
| 2023 | $8,714 | $995,840 | $239,200 | $756,640 |
| 2022 | $8,160 | $916,860 | $194,200 | $722,660 |
| 2021 | $7,718 | $787,600 | $179,200 | $608,400 |
| 2020 | $7,375 | $712,590 | $179,200 | $533,390 |
| 2019 | $7,418 | $709,870 | $179,200 | $530,670 |
| 2018 | $7,536 | $694,550 | $179,200 | $515,350 |
| 2017 | $7,689 | $683,460 | $179,200 | $504,260 |
| 2016 | $8,090 | $706,530 | $0 | $0 |
| 2015 | $8,372 | $558,440 | $0 | $558,440 |
| 2014 | $8,388 | $572,040 | $0 | $572,040 |
Property History
| Date | Event | Price | Change | Sq Ft Price |
|---|---|---|---|---|
| 04/15/2025 04/15/25 | Price Changed | $1,299,000 | -2.0% | $260 / Sq Ft |
| 04/01/2025 04/01/25 | For Sale | $1,325,000 | -- | $265 / Sq Ft |
Deed History
| Date | Type | Sale Price | Title Company |
|---|---|---|---|
| Special Warranty Deed | $748,421 | -- |
Mortgage History
| Date | Status | Loan Amount | Loan Type |
|---|---|---|---|
| Open | $428,800 | Stand Alone Refi Refinance Of Original Loan | |
| Closed | $544,000 | New Conventional | |
| Closed | $567,000 | New Conventional |
Similar Homes in Leesburg, VA
Source: Bright MLS
MLS Number: VALO2091576
APN: 226-40-9261
- 42037 Heaters Island Ct
- 16319 Hunter Place
- 41729 Wakehurst Place
- 41597 Swiftwater Dr
- 41954 Briarberry Place
- 41741 Raspberry Dr
- 41185 Canter Ln
- 41950 Saddlebrook Place
- 42041 Saddlebrook Place
- 41486 Daleview Ln
- 40959 Pacer Ln
- 17061 Spring Creek Ln
- 15097 Barlow Dr
- 15058 Bankfield Dr
- 15064 Barlow Dr
- 40729 Carry Back Ln
- 42483 Spinks Ferry Rd
- 17070 Winning Colors Place
- 15140 Loyalty Rd
- 14879 Falconaire Place
