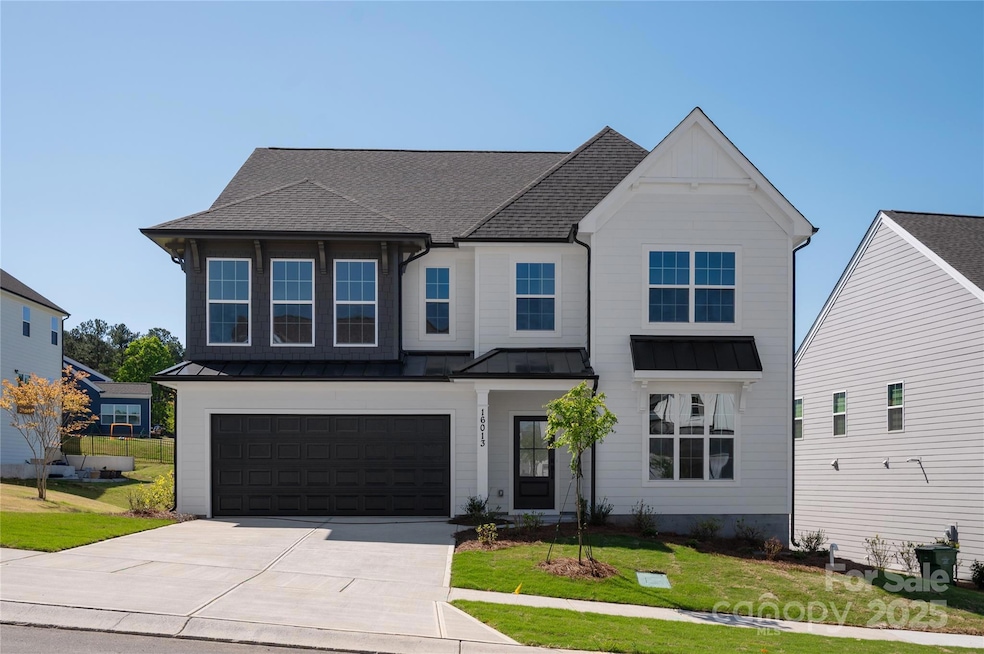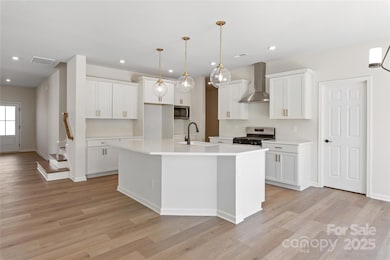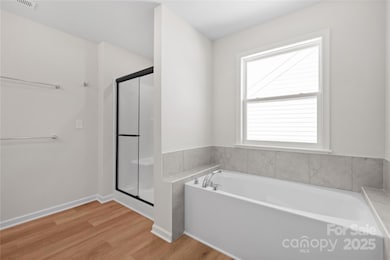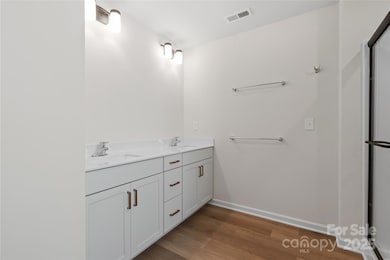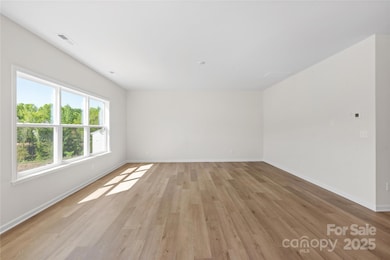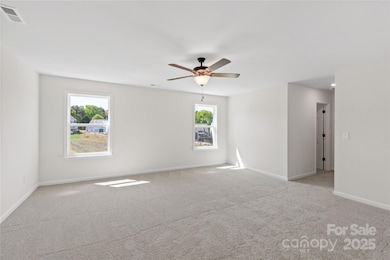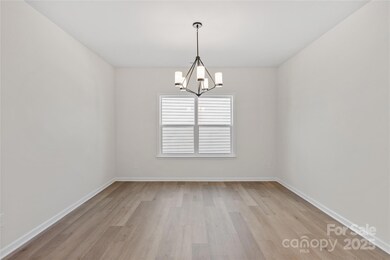
16013 Moxie Glen Ct Charlotte, NC 28278
The Palisades NeighborhoodEstimated payment $5,250/month
Highlights
- Access To Lake
- New Construction
- Engineered Wood Flooring
- Palisades Park Elementary School Rated A-
- Open Floorplan
- 2 Car Attached Garage
About This Home
This Covington Cottage is a beautifully designed home featuring 4 bedrooms and 3.5 bathrooms, with an open-concept layout and generously sized rooms throughout. From the front entry, you’re welcomed into the heart of the home, passing a Guest Suite and a formal Dining Room. The Kitchen, Breakfast Area, and Family Room seamlessly connect, creating the perfect space for everyday living and entertaining. The Kitchen is equipped with a large eat-in island, a spacious walk-in pantry, a gas range, quartz countertops, and stainless steel appliances. The Breakfast Area opens onto a back patio, ideal for outdoor dining or relaxation. Upstairs, the luxurious Owner’s Suite features a private bath with a soaking tub, shower, double-bowl vanity, and dual walk-in closets. A spacious Loft provides additional living space, perfect for a media room or home office. Two additional bedrooms, each with walk-in closets, and another full bath complete the second floor.
Listing Agent
BSI Builder Services Brokerage Email: pstanger@keystonecustomhome.com License #293106
Home Details
Home Type
- Single Family
Year Built
- Built in 2025 | New Construction
HOA Fees
- $77 Monthly HOA Fees
Parking
- 2 Car Attached Garage
- Driveway
Home Design
- Slab Foundation
- Advanced Framing
- Composition Roof
Interior Spaces
- 2-Story Property
- Open Floorplan
- Insulated Windows
- Pull Down Stairs to Attic
- Washer Hookup
Kitchen
- Breakfast Bar
- Gas Oven
- Gas Cooktop
- Microwave
- Dishwasher
- Kitchen Island
Flooring
- Engineered Wood
- Vinyl
Bedrooms and Bathrooms
- Walk-In Closet
Schools
- Palisades Park Elementary School
- Southwest Middle School
- Palisades High School
Utilities
- Forced Air Heating and Cooling System
- Vented Exhaust Fan
- Heating System Uses Natural Gas
- Electric Water Heater
Additional Features
- No or Low VOC Paint or Finish
- Access To Lake
- Paved or Partially Paved Lot
Listing and Financial Details
- Assessor Parcel Number 21736263
Community Details
Overview
- Built by Keystone Custom Homes
- Saybrooke Subdivision, Covington Cottage Floorplan
- Mandatory home owners association
Recreation
- Water Sports
- Trails
Map
Home Values in the Area
Average Home Value in this Area
Property History
| Date | Event | Price | Change | Sq Ft Price |
|---|---|---|---|---|
| 04/10/2025 04/10/25 | For Sale | $785,990 | -- | $231 / Sq Ft |
Similar Homes in Charlotte, NC
Source: Canopy MLS (Canopy Realtor® Association)
MLS Number: 4245435
- 19424 Bankhead Rd
- 18024 Wilbanks Dr
- 18011 Wilbanks Dr
- 17909 Wilbanks Dr
- 17927 Culross Ln
- 18304 Rosapenny Rd
- 18420 Rosapenny Rd
- 10035 Mast Cove Ln
- 14407 Cardwell Hill Ln
- 18518 Lahaina Ln
- 19226 Hawk Haven Ln
- 19010 Hawk Haven Ln
- 19117 Hawk Haven Ln
- 19113 Hawk Haven Ln
- 15040 Cordelia Dr
- 14106 Ridgewater Way
- 17502 Snug Harbor Rd
- 17121 Carolina Pine Row
- 17333 Saranita Ln
- 14217 Ridgewater Way
