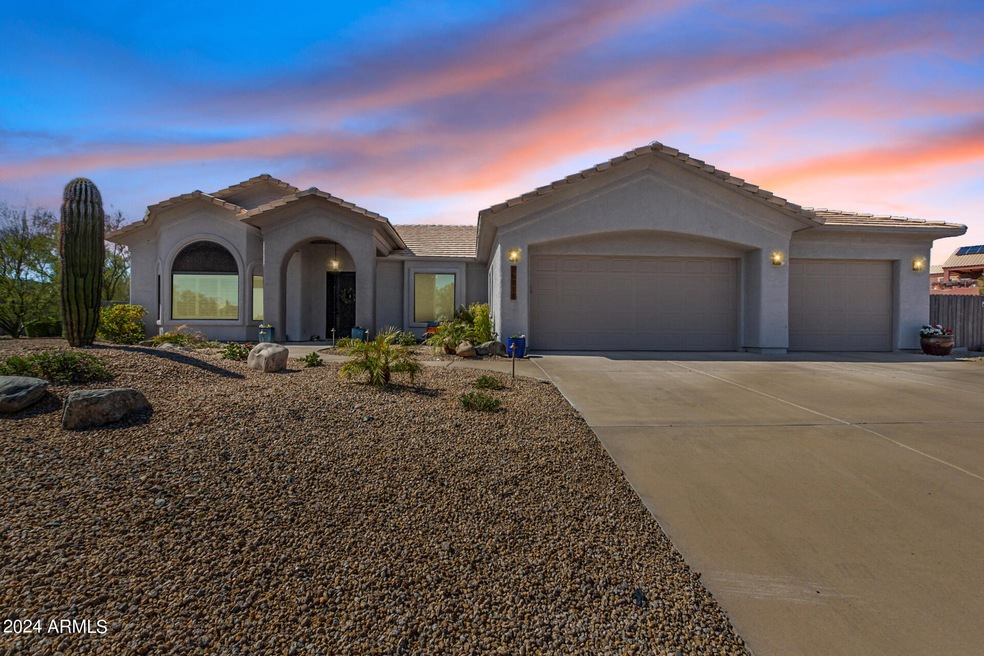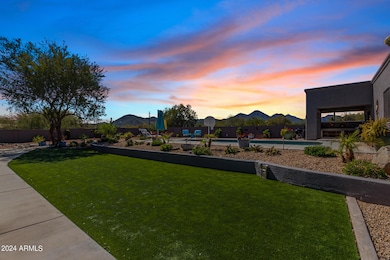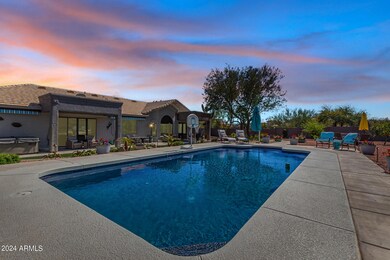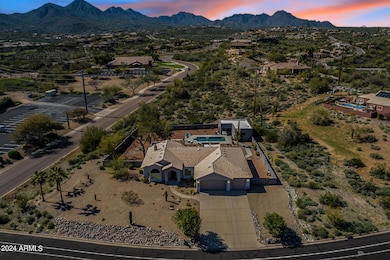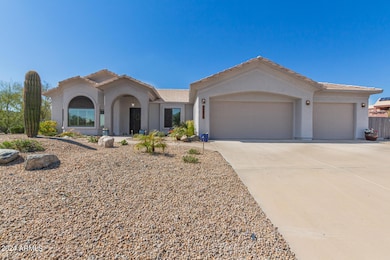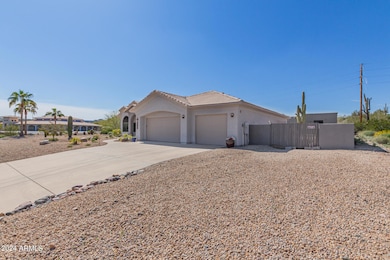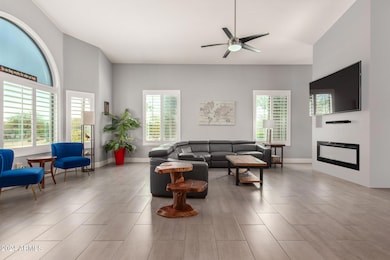
16014 E Glenbrook Blvd Fountain Hills, AZ 85268
Highlights
- Guest House
- Heated Spa
- City Lights View
- Fountain Hills Middle School Rated A-
- RV Gated
- 1 Acre Lot
About This Home
As of January 2025Looking for a home with a casita in the NorthEast Valley? Look no further than this updated home on over an acre corner lot! Spectacular mountain and sunset views from backyard! Primary home consists of 3 bedrooms, 2 baths. Open and inviting ''circular'' floorplan with soaring ceilings and custom fireplace. Updated kitchen with oversized island, granite countertops, and stainless steel appliances. Beautiful views from large master bedroom complete with remodeled bath and walk-in closet with shelving. Casita has two additional bedrooms (one with a murphy bed for easy space conversion,) a kitchenette, and laundry hookups. Inviting patio off casita great for grilling with built in sink and counter space. New exterior landscape lighting adds ambiance to your outdoor retreat. Owners invested over $25k to add new landscaping to compliment the easy-care turf. New PVC watering system with auto timers installed in front and backyards and hard-wired retractable awnings in back. Too many additional features to list: brand new water heater (9/24,) plantation shutters, electric wireless roll-up blinds at sliding doors, smart home nest thermostat and ring doorbell, RV gate, 4 car garage, with storage room and attic, water softener, fully fenced backyard, newer pool equipment. No steps, wheelchair friendly doors and hallway. Prior owner installed new dual pane windows and doors, added sunscreens, remodeled baths, recoated roof, and updated AC, air handler, and ductwork. Seller offers loan programs to make this home more affordable for you! Inquire within.
Last Agent to Sell the Property
Apartment Source Brokerage Email: Alyssa@SouthScottsdaleHomes.com License #BR548576000
Co-Listed By
Apartment Source Brokerage Email: Alyssa@SouthScottsdaleHomes.com License #SA575189000
Home Details
Home Type
- Single Family
Est. Annual Taxes
- $2,960
Year Built
- Built in 1999
Lot Details
- 1 Acre Lot
- Desert faces the front of the property
- Wrought Iron Fence
- Block Wall Fence
- Artificial Turf
- Corner Lot
- Front and Back Yard Sprinklers
- Sprinklers on Timer
- Private Yard
Parking
- 4 Car Direct Access Garage
- 3 Open Parking Spaces
- Tandem Parking
- Garage Door Opener
- RV Gated
Property Views
- City Lights
- Mountain
Home Design
- Wood Frame Construction
- Tile Roof
- Reflective Roof
- Stucco
Interior Spaces
- 2,965 Sq Ft Home
- 1-Story Property
- Vaulted Ceiling
- Ceiling Fan
- Double Pane Windows
- Low Emissivity Windows
- Mechanical Sun Shade
- Solar Screens
- Family Room with Fireplace
- Living Room with Fireplace
- Tile Flooring
Kitchen
- Eat-In Kitchen
- Breakfast Bar
- Built-In Microwave
- Kitchen Island
- Granite Countertops
Bedrooms and Bathrooms
- 5 Bedrooms
- Remodeled Bathroom
- 3 Bathrooms
- Dual Vanity Sinks in Primary Bathroom
- Low Flow Plumbing Fixtures
Home Security
- Smart Home
- Fire Sprinkler System
Pool
- Heated Spa
- Private Pool
- Above Ground Spa
- Pool Pump
Schools
- Fountain Hills Middle School
- Fountain Hills High School
Utilities
- Refrigerated Cooling System
- Heating Available
- Water Filtration System
- Water Softener
- High Speed Internet
- Cable TV Available
Additional Features
- No Interior Steps
- Covered patio or porch
- Guest House
Community Details
- No Home Owners Association
- Association fees include no fees
- Fountain Hills Arizona No. 505 A Subdivision
Listing and Financial Details
- Legal Lot and Block 15 / 4
- Assessor Parcel Number 176-02-722
Map
Home Values in the Area
Average Home Value in this Area
Property History
| Date | Event | Price | Change | Sq Ft Price |
|---|---|---|---|---|
| 01/02/2025 01/02/25 | Sold | $1,000,000 | -9.1% | $337 / Sq Ft |
| 11/17/2024 11/17/24 | Pending | -- | -- | -- |
| 09/07/2024 09/07/24 | Price Changed | $1,100,000 | -0.9% | $371 / Sq Ft |
| 08/13/2024 08/13/24 | Price Changed | $1,110,000 | -0.4% | $374 / Sq Ft |
| 08/01/2024 08/01/24 | Price Changed | $1,115,000 | -0.4% | $376 / Sq Ft |
| 07/11/2024 07/11/24 | Price Changed | $1,120,000 | -0.4% | $378 / Sq Ft |
| 06/13/2024 06/13/24 | Price Changed | $1,125,000 | -2.2% | $379 / Sq Ft |
| 05/16/2024 05/16/24 | Price Changed | $1,150,000 | -2.1% | $388 / Sq Ft |
| 04/18/2024 04/18/24 | Price Changed | $1,175,000 | -1.7% | $396 / Sq Ft |
| 03/28/2024 03/28/24 | For Sale | $1,195,000 | 0.0% | $403 / Sq Ft |
| 01/29/2022 01/29/22 | Rented | $5,000 | +11.1% | -- |
| 01/18/2022 01/18/22 | Off Market | $4,500 | -- | -- |
| 01/12/2022 01/12/22 | For Rent | $4,500 | 0.0% | -- |
| 01/05/2022 01/05/22 | Sold | $1,010,000 | +3.1% | $433 / Sq Ft |
| 11/09/2021 11/09/21 | For Sale | $980,000 | +53.4% | $420 / Sq Ft |
| 07/22/2019 07/22/19 | Sold | $639,000 | 0.0% | $211 / Sq Ft |
| 05/31/2019 05/31/19 | For Sale | $639,000 | +106.2% | $211 / Sq Ft |
| 05/07/2012 05/07/12 | Sold | $309,900 | +3.3% | $133 / Sq Ft |
| 03/30/2012 03/30/12 | Pending | -- | -- | -- |
| 03/12/2012 03/12/12 | Price Changed | $299,900 | -4.8% | $128 / Sq Ft |
| 02/08/2012 02/08/12 | For Sale | $314,900 | -- | $135 / Sq Ft |
Tax History
| Year | Tax Paid | Tax Assessment Tax Assessment Total Assessment is a certain percentage of the fair market value that is determined by local assessors to be the total taxable value of land and additions on the property. | Land | Improvement |
|---|---|---|---|---|
| 2025 | $3,109 | $62,123 | -- | -- |
| 2024 | $2,960 | $59,165 | -- | -- |
| 2023 | $2,960 | $77,060 | $15,410 | $61,650 |
| 2022 | $2,884 | $62,350 | $12,470 | $49,880 |
| 2021 | $3,202 | $58,550 | $11,710 | $46,840 |
| 2020 | $3,144 | $56,860 | $11,370 | $45,490 |
| 2019 | $3,221 | $53,660 | $10,730 | $42,930 |
| 2018 | $3,206 | $53,000 | $10,600 | $42,400 |
| 2017 | $3,077 | $51,910 | $10,380 | $41,530 |
| 2016 | $3,012 | $51,160 | $10,230 | $40,930 |
| 2015 | $2,845 | $49,530 | $9,900 | $39,630 |
Mortgage History
| Date | Status | Loan Amount | Loan Type |
|---|---|---|---|
| Open | $800,000 | New Conventional | |
| Previous Owner | $58,581 | Credit Line Revolving | |
| Previous Owner | $872,929 | New Conventional | |
| Previous Owner | $293,800 | New Conventional | |
| Previous Owner | $65,000 | Credit Line Revolving | |
| Previous Owner | $247,000 | New Conventional | |
| Previous Owner | $240,000 | New Conventional | |
| Previous Owner | $388,302 | New Conventional | |
| Previous Owner | $405,000 | Stand Alone Refi Refinance Of Original Loan | |
| Previous Owner | $400,000 | Stand Alone Refi Refinance Of Original Loan | |
| Previous Owner | $43,000 | Seller Take Back |
Deed History
| Date | Type | Sale Price | Title Company |
|---|---|---|---|
| Warranty Deed | $1,000,000 | Empire Title Agency | |
| Warranty Deed | $1,010,000 | Empire Title Agency | |
| Warranty Deed | $639,000 | Stewart Ttl & Tr Of Phoenix | |
| Special Warranty Deed | $309,900 | Lawyers Title Of Arizona Inc | |
| Trustee Deed | $375,000 | Great American Title Agency | |
| Interfamily Deed Transfer | -- | Accommodation | |
| Interfamily Deed Transfer | -- | None Available | |
| Interfamily Deed Transfer | -- | First American Title Ins Co | |
| Interfamily Deed Transfer | -- | Westminster Title Agency Inc | |
| Warranty Deed | $63,000 | Stewart Title & Trust |
Similar Homes in Fountain Hills, AZ
Source: Arizona Regional Multiple Listing Service (ARMLS)
MLS Number: 6683581
APN: 176-02-722
- 16032 E Glenview Dr
- 15830 E Eagle Crest Rd
- 16155 E Glenview Place
- 14430 N Agave Dr
- 15732 E Yucca Dr
- 15728 E Yucca Dr
- 15720 E Yucca Dr
- 16312 E Carmel Dr
- 16208 E Glenbrook Blvd Unit 10
- 15008 N Tamarack Ln
- 000 N Tamerack St
- 15730 E Eagle Crest Rd
- 15636 E Yucca Dr
- 14501 N Lark Ct
- 14237 N Westminster Place
- 15019 N Mayflower Dr
- 15865 E Lost Hills Dr
- 15859 E Tumbleweed Dr
- 14211 N Fountain Hills Blvd Unit B
- 16308 E Arrow Dr Unit 111
