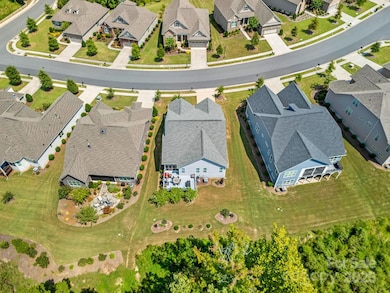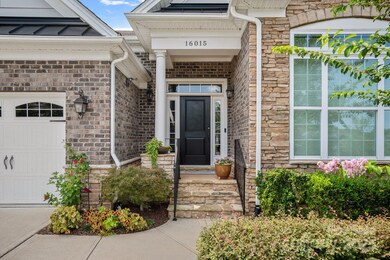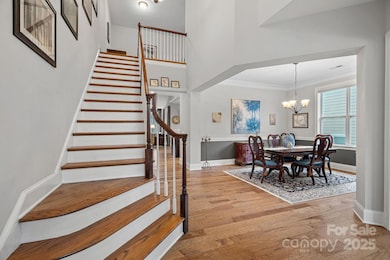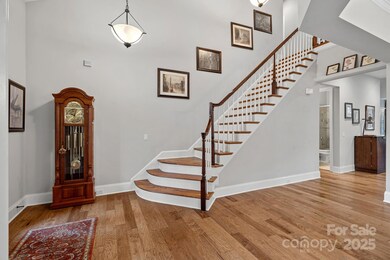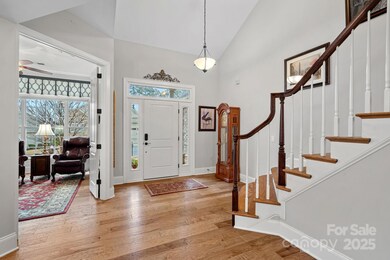
16015 Vale Ridge Dr Unit 133 Charlotte, NC 28278
The Palisades NeighborhoodHighlights
- Concierge
- Golf Course Community
- Fitness Center
- Palisades Park Elementary School Rated A-
- Access To Lake
- Clubhouse
About This Home
As of April 2025Located in the beautiful Regency at Palisades, this stunning 3 bedroom, 3 bath home features a large primary bedroom and a guest bedroom on the main floor. The grand two-story foyer greets you with a beautiful staircase leading to an upstairs loft /entertainment area and the 3rd bedroom/bath. A cozy den/home office and a well-designed dining area are just off the foyer. This open floorplan combines the living room with a gourmet kitchen and a designer bar with ample seating & storage. The breakfast area and well-appointed screened porch lead to a spacious deck. A wooded preserve borders the backyard, creating a sense of privacy.
The exclusive Regency Clubhouse has elegant event space for gatherings, a fitness center, a billiard room, a cozy bar area, a library, and more. It also has an indoor lap pool, a large outdoor swimming pool, a spa, botchi ball courts, organized pickle ball & tennis programs, and fully maintained landscaping, irrigation, and lawn services.
Last Agent to Sell the Property
NextHome World Class Brokerage Email: rncarney@gmail.com License #313815

Co-Listed By
NextHome World Class Brokerage Email: rncarney@gmail.com License #328940
Home Details
Home Type
- Single Family
Est. Annual Taxes
- $4,643
Year Built
- Built in 2018
Lot Details
- Lot Dimensions are 83x141x60x139
- Sloped Lot
- Irrigation
- Cleared Lot
- Wooded Lot
- Lawn
- Property is zoned MX-3, MX3
HOA Fees
- $375 Monthly HOA Fees
Parking
- 2 Car Garage
- Driveway
- 2 Open Parking Spaces
Home Design
- Traditional Architecture
- Brick Exterior Construction
- Stone Siding
Interior Spaces
- 1.5-Story Property
- Wired For Data
- Built-In Features
- Insulated Windows
- Entrance Foyer
- Living Room with Fireplace
- Screened Porch
- Crawl Space
- Home Security System
Kitchen
- Breakfast Bar
- Self-Cleaning Oven
- Gas Cooktop
- Range Hood
- Warming Drawer
- Microwave
- Plumbed For Ice Maker
- Dishwasher
- Wine Refrigerator
- Disposal
Flooring
- Wood
- Tile
Bedrooms and Bathrooms
- Walk-In Closet
- 3 Full Bathrooms
Laundry
- Laundry Room
- Dryer
- Washer
Outdoor Features
- Access To Lake
- Deck
- Outdoor Gas Grill
Schools
- Palisades High School
Utilities
- Forced Air Heating and Cooling System
- Heat Pump System
- Heating System Uses Natural Gas
- Underground Utilities
- Gas Water Heater
- Fiber Optics Available
- Cable TV Available
Listing and Financial Details
- Assessor Parcel Number 217-334-63
Community Details
Overview
- Community Association Management Services Association, Phone Number (980) 321-5442
- Built by Toll Brothers
- Regency At Palisades Subdivision
- Mandatory home owners association
Amenities
- Concierge
- Picnic Area
- Clubhouse
Recreation
- Golf Course Community
- Tennis Courts
- Indoor Game Court
- Recreation Facilities
- Community Playground
- Fitness Center
- Community Indoor Pool
- Community Spa
- Trails
Map
Home Values in the Area
Average Home Value in this Area
Property History
| Date | Event | Price | Change | Sq Ft Price |
|---|---|---|---|---|
| 04/11/2025 04/11/25 | Sold | $850,000 | -2.3% | $275 / Sq Ft |
| 02/26/2025 02/26/25 | Price Changed | $870,000 | -1.1% | $282 / Sq Ft |
| 09/24/2024 09/24/24 | Price Changed | $880,000 | -1.2% | $285 / Sq Ft |
| 08/30/2024 08/30/24 | For Sale | $891,000 | +80.1% | $288 / Sq Ft |
| 02/22/2019 02/22/19 | Sold | $494,851 | +8.8% | $160 / Sq Ft |
| 05/17/2018 05/17/18 | Pending | -- | -- | -- |
| 05/17/2018 05/17/18 | For Sale | $454,755 | -- | $147 / Sq Ft |
Tax History
| Year | Tax Paid | Tax Assessment Tax Assessment Total Assessment is a certain percentage of the fair market value that is determined by local assessors to be the total taxable value of land and additions on the property. | Land | Improvement |
|---|---|---|---|---|
| 2023 | $4,643 | $667,900 | $170,000 | $497,900 |
| 2022 | $4,782 | $529,000 | $125,000 | $404,000 |
| 2021 | $4,668 | $529,000 | $125,000 | $404,000 |
| 2020 | $4,642 | $366,100 | $125,000 | $241,100 |
| 2019 | $3,155 | $366,100 | $125,000 | $241,100 |
| 2018 | $514 | $46,000 | $46,000 | $0 |
| 2017 | $511 | $46,000 | $46,000 | $0 |
| 2016 | $505 | $100 | $100 | $0 |
Mortgage History
| Date | Status | Loan Amount | Loan Type |
|---|---|---|---|
| Previous Owner | $278,000 | New Conventional | |
| Previous Owner | $270,145 | New Conventional |
Deed History
| Date | Type | Sale Price | Title Company |
|---|---|---|---|
| Warranty Deed | $850,000 | None Listed On Document | |
| Warranty Deed | $850,000 | None Listed On Document | |
| Special Warranty Deed | $495,000 | None Available |
Similar Homes in Charlotte, NC
Source: Canopy MLS (Canopy Realtor® Association)
MLS Number: 4167064
APN: 217-334-63
- 14629 Glen Valley Ct
- 15927 Vale Ridge Dr
- 14916 Creeks Edge Dr
- 82116 Standing Oak Dr
- 82112 Standing Oak Dr
- 14830 Creeks Edge Dr
- 45528 Misty Bluff Dr
- 15620 Lake Ridge Rd
- 17315 Langston Dr
- 13102 Petrel Place
- 11031 Larkslea Ln
- 15808 Lake Ridge Rd
- 14543 Crosswater Ln
- 14531 Crosswater Ln
- 14535 Crosswater Ln
- 15814 Vale Ridge Dr
- 15533 Capps Rd
- 14920 High Bluff Ct
- 17201 Green Hill Rd
- 17308 Green Hill Rd Unit 23

