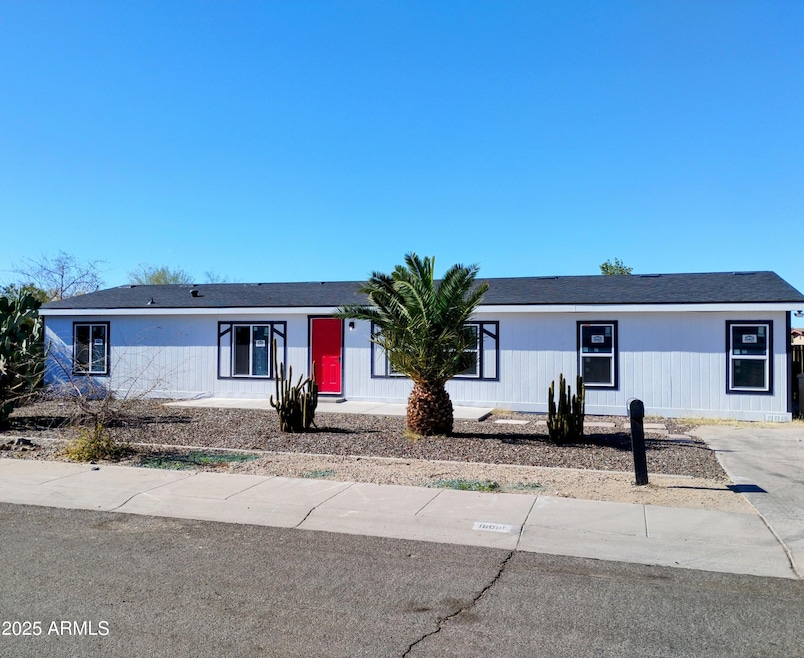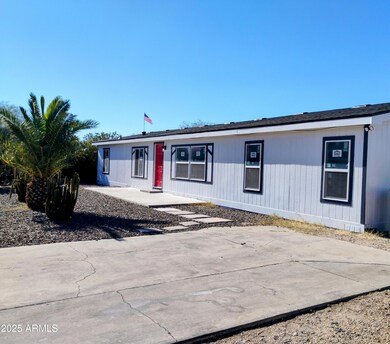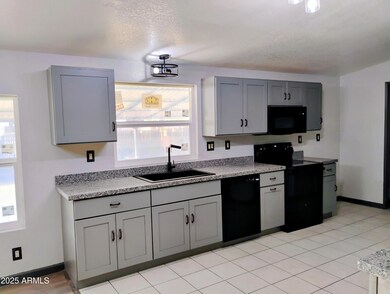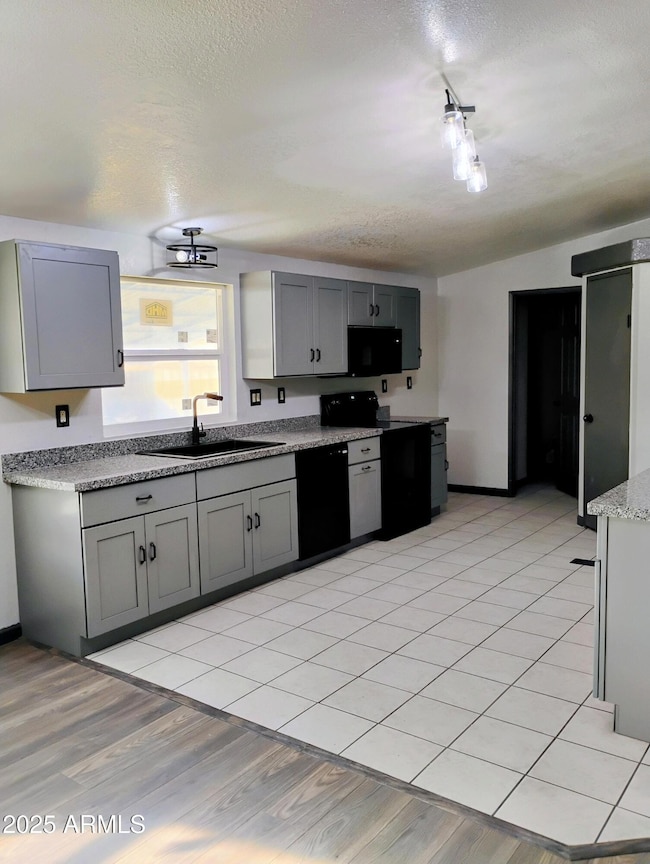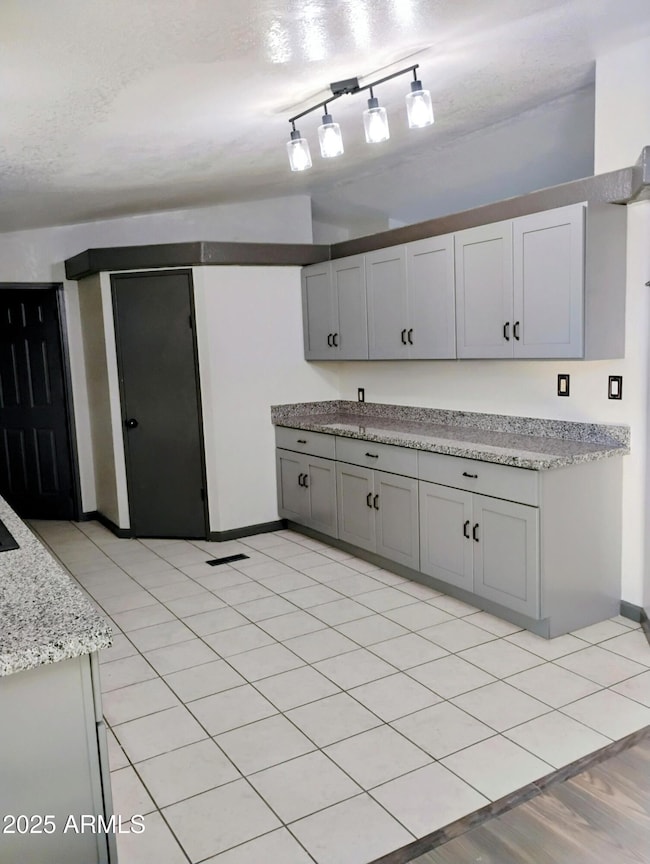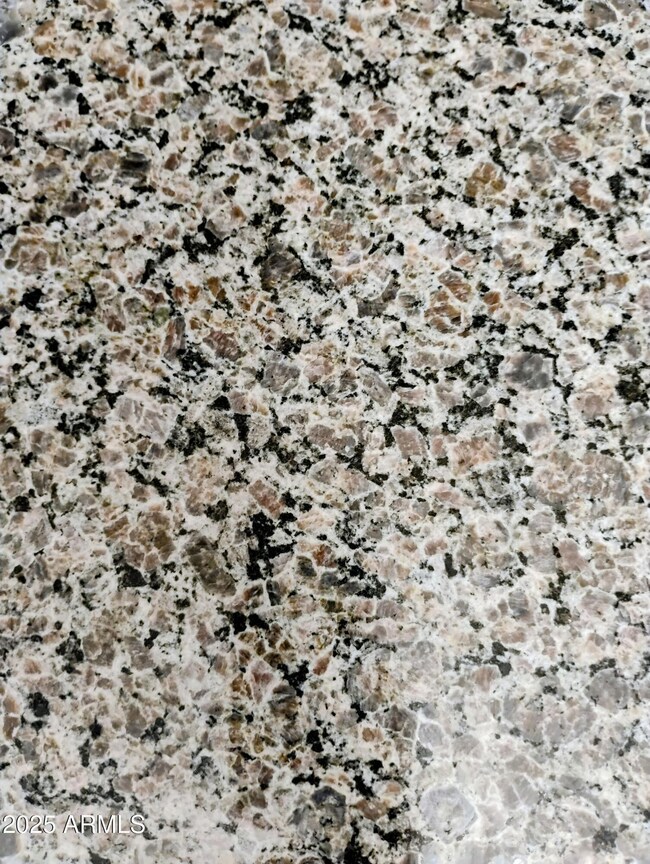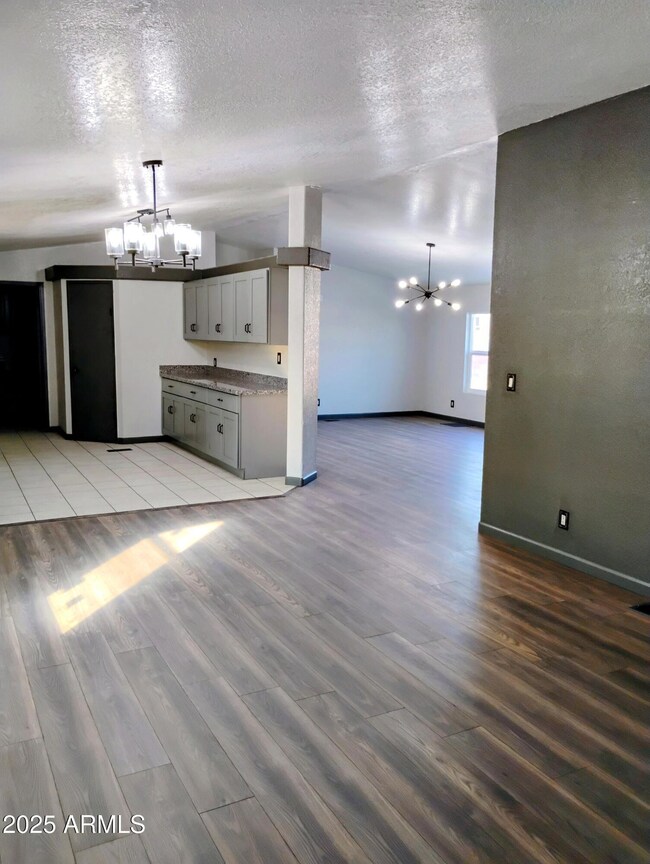
16018 N 67th Ave Glendale, AZ 85306
Arrowhead NeighborhoodEstimated payment $2,126/month
Highlights
- RV Gated
- No HOA
- Double Pane Windows
- Granite Countertops
- Eat-In Kitchen
- Dual Vanity Sinks in Primary Bathroom
About This Home
LOCATION LOCATION! LARGE LOT with NO HOA! This gorgeous 4 bed, 2 bath remodel is vintage meets modern. Seller spared no expense upgrading new tile and laminate wood flooring, dual pane low-E windows, new roof, freshly painted both interior and exterior, keyless smart entry, soft close grey shaker cabinets in the kitchen complimented by granite counter tops, oil rubbed bronze theme throughout, stone sink with waterfall faucet, brand new GE appliances, new vanity in 2nd bath, Armanti oil rubbed bronze mirrors in both bathrooms, Master bath includes separate shower and garden tub with waterfall faucet. New wooden fencing in the backyard with plenty of room for entertaining! Move in ready!
Property Details
Home Type
- Mobile/Manufactured
Est. Annual Taxes
- $804
Year Built
- Built in 1995
Lot Details
- 8,272 Sq Ft Lot
- Wood Fence
Home Design
- Wood Frame Construction
- Composition Roof
Interior Spaces
- 1,905 Sq Ft Home
- 1-Story Property
- Double Pane Windows
- Low Emissivity Windows
- Washer and Dryer Hookup
Kitchen
- Eat-In Kitchen
- Built-In Microwave
- Granite Countertops
Flooring
- Laminate
- Tile
Bedrooms and Bathrooms
- 4 Bedrooms
- Primary Bathroom is a Full Bathroom
- 2 Bathrooms
- Dual Vanity Sinks in Primary Bathroom
- Bathtub With Separate Shower Stall
Parking
- 2 Open Parking Spaces
- RV Gated
Schools
- Foothills Elementary School
- Cactus High School
Utilities
- Cooling Available
- Heating Available
- Cable TV Available
Community Details
- No Home Owners Association
- Association fees include no fees
- Granada Estates Unit 7 Subdivision
Listing and Financial Details
- Tax Lot 657
- Assessor Parcel Number 200-52-543
Map
Home Values in the Area
Average Home Value in this Area
Property History
| Date | Event | Price | Change | Sq Ft Price |
|---|---|---|---|---|
| 03/10/2025 03/10/25 | Price Changed | $369,000 | -1.3% | $194 / Sq Ft |
| 02/18/2025 02/18/25 | Price Changed | $374,000 | -1.3% | $196 / Sq Ft |
| 02/04/2025 02/04/25 | Price Changed | $379,000 | -1.6% | $199 / Sq Ft |
| 01/22/2025 01/22/25 | For Sale | $385,000 | +600.0% | $202 / Sq Ft |
| 07/31/2014 07/31/14 | Sold | $55,000 | -15.3% | $29 / Sq Ft |
| 07/21/2014 07/21/14 | Pending | -- | -- | -- |
| 06/24/2014 06/24/14 | Price Changed | $64,900 | -7.2% | $34 / Sq Ft |
| 05/27/2014 05/27/14 | Price Changed | $69,900 | -9.1% | $37 / Sq Ft |
| 05/02/2014 05/02/14 | For Sale | $76,900 | -- | $40 / Sq Ft |
Similar Homes in the area
Source: Arizona Regional Multiple Listing Service (ARMLS)
MLS Number: 6809158
- 6813 W Sherri Jean Ln
- 16235 N 68th Dr Unit 1
- 6908 W Wanda Lynn Ln
- 6525 W Kings Ave
- 16010 N 64th Dr
- 6901 W Patricia Ann Ln
- 16496 N 68th Ave
- 16513 N 68th Dr
- 6811 W Aire Libre Ave
- 6832 W Mary Jane Ln
- 6433 W Beverly Ln
- 6431 W Monte Cristo Ave
- 6413 W Monte Cristo Ave
- 6729 W Zoe Ella Way Unit 182
- 7011 W Carol Ann Way
- 7028 W Carol Ann Way
- 7113 W Wanda Lynn Ln
- 15814 N 62nd Cir
- 16212 N 71st Dr
- 16515 N 71st Dr
