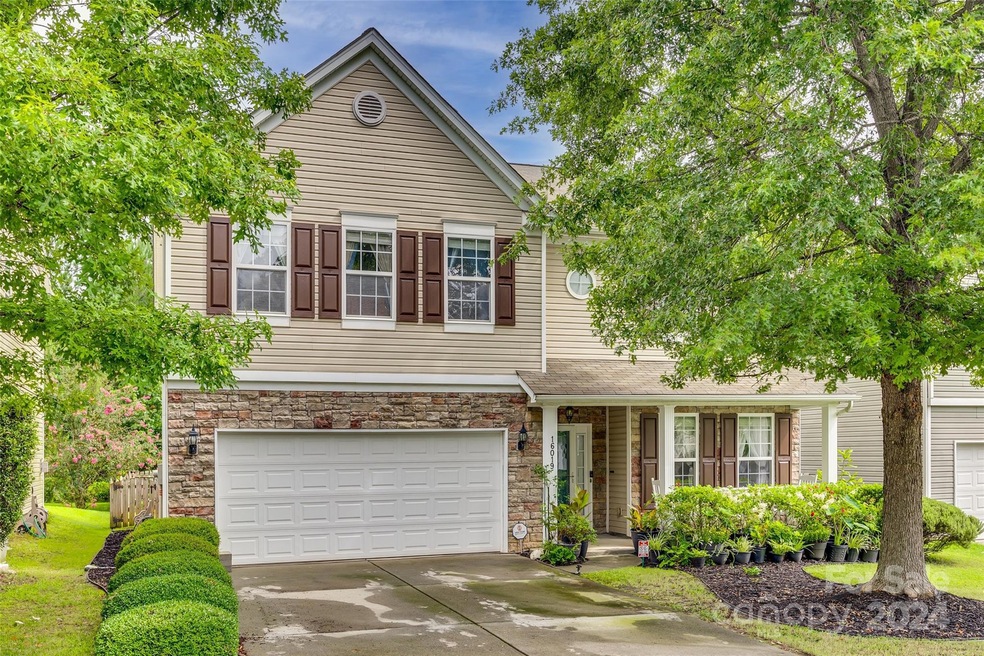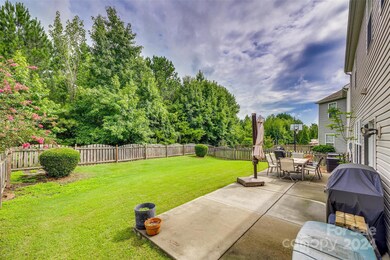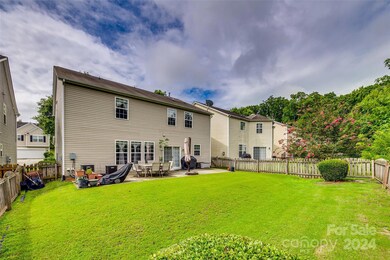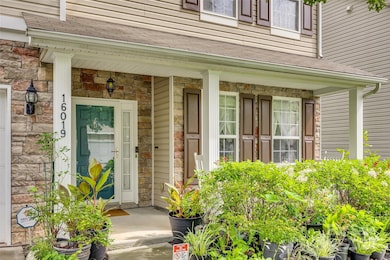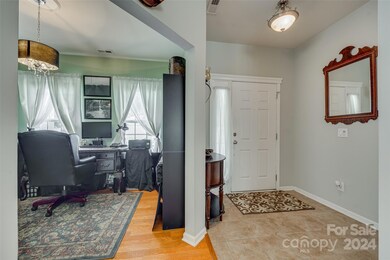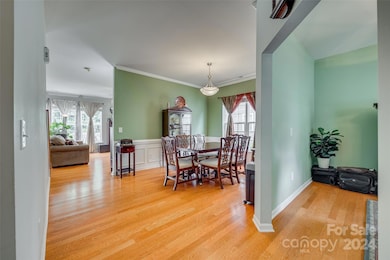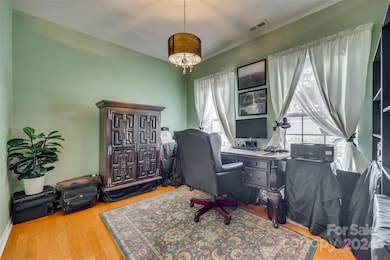
16019 Raptor Ct Charlotte, NC 28278
The Palisades NeighborhoodHighlights
- Clubhouse
- Transitional Architecture
- Community Pool
- Private Lot
- Wood Flooring
- Covered patio or porch
About This Home
As of February 2025Stunning home situated in the sought-after Falcon Ridge community. • Welcoming front porch leads into the house, featuring hardwood and tile flooring throughout the main level. • The open layout includes a private office, a great room with a gas log fireplace, and a gourmet chef's kitchen complete with stainless steel appliances, granite countertops, a tile backsplash, an island prep area, and a walk-in pantry. •Upstairs, find a hardwood loft/bedroom/bonus accessible via an upgraded oak tread stairway. • The spacious owner's retreat offers a vaulted ceiling, a luxurious bath with dual vanities, a garden tub, a separate shower, and a large walk-in closet. • Two additional bedrooms with walk-in closets are also available. • Outside,enjoy the meticulously landscaped front and back yards, along with the oversized patio overlooking the fenced backyard. • Residents can make use of Falcon Ridge amenities, such as a pool and clubhouse. • This remarkable home has everything you need and more!
Last Agent to Sell the Property
First Properties Brokerage Email: Kent.VanSlambrook@gmail.com License #225586
Home Details
Home Type
- Single Family
Est. Annual Taxes
- $2,857
Year Built
- Built in 2007
Lot Details
- Wood Fence
- Back Yard Fenced
- Private Lot
- Level Lot
- Property is zoned N1-A
HOA Fees
- $55 Monthly HOA Fees
Parking
- 2 Car Attached Garage
- Front Facing Garage
- Garage Door Opener
- Driveway
Home Design
- Transitional Architecture
- Slab Foundation
- Stone Siding
- Vinyl Siding
Interior Spaces
- 2-Story Property
- Sound System
- Wired For Data
- Gas Fireplace
- Insulated Windows
- Great Room with Fireplace
- Pull Down Stairs to Attic
- Home Security System
Kitchen
- Electric Oven
- Electric Cooktop
- Microwave
- Plumbed For Ice Maker
- Dishwasher
- Disposal
Flooring
- Wood
- Tile
Bedrooms and Bathrooms
- 3 Bedrooms
Laundry
- Laundry Room
- Electric Dryer Hookup
Outdoor Features
- Covered patio or porch
Schools
- River Gate Elementary School
- Southwest Middle School
- Palisades High School
Utilities
- Forced Air Heating and Cooling System
- Heating System Uses Natural Gas
- Underground Utilities
- Electric Water Heater
- Fiber Optics Available
- Cable TV Available
Listing and Financial Details
- Assessor Parcel Number 219-282-42
Community Details
Overview
- Cams Association, Phone Number (877) 672-2267
- Falcon Ridge Subdivision
- Mandatory home owners association
Amenities
- Picnic Area
- Clubhouse
Recreation
- Community Playground
- Community Pool
Map
Home Values in the Area
Average Home Value in this Area
Property History
| Date | Event | Price | Change | Sq Ft Price |
|---|---|---|---|---|
| 02/04/2025 02/04/25 | Sold | $417,000 | -5.2% | $154 / Sq Ft |
| 12/31/2024 12/31/24 | For Sale | $440,000 | +5.5% | $162 / Sq Ft |
| 12/30/2024 12/30/24 | Off Market | $417,000 | -- | -- |
| 12/03/2024 12/03/24 | Price Changed | $440,000 | -2.2% | $162 / Sq Ft |
| 08/21/2024 08/21/24 | Price Changed | $450,000 | -3.2% | $166 / Sq Ft |
| 07/29/2024 07/29/24 | For Sale | $465,000 | -- | $171 / Sq Ft |
Tax History
| Year | Tax Paid | Tax Assessment Tax Assessment Total Assessment is a certain percentage of the fair market value that is determined by local assessors to be the total taxable value of land and additions on the property. | Land | Improvement |
|---|---|---|---|---|
| 2023 | $2,857 | $408,300 | $80,000 | $328,300 |
| 2022 | $2,378 | $260,900 | $50,000 | $210,900 |
| 2021 | $2,322 | $260,900 | $50,000 | $210,900 |
| 2020 | $2,300 | $259,800 | $50,000 | $209,800 |
| 2019 | $2,272 | $259,800 | $50,000 | $209,800 |
| 2018 | $2,338 | $206,700 | $40,000 | $166,700 |
| 2017 | $2,319 | $206,700 | $40,000 | $166,700 |
| 2016 | $2,288 | $206,700 | $40,000 | $166,700 |
| 2015 | $2,264 | $206,700 | $40,000 | $166,700 |
| 2014 | $2,225 | $0 | $0 | $0 |
Mortgage History
| Date | Status | Loan Amount | Loan Type |
|---|---|---|---|
| Open | $120,000 | New Conventional | |
| Closed | $120,000 | New Conventional | |
| Previous Owner | $152,000 | Seller Take Back | |
| Previous Owner | $247,056 | Purchase Money Mortgage |
Deed History
| Date | Type | Sale Price | Title Company |
|---|---|---|---|
| Warranty Deed | $417,000 | None Listed On Document | |
| Warranty Deed | $417,000 | None Listed On Document | |
| Warranty Deed | $151,500 | Chicago Title Insurance Co | |
| Special Warranty Deed | -- | None Available | |
| Trustee Deed | $278,217 | None Available | |
| Warranty Deed | $247,500 | Investors Title |
Similar Homes in the area
Source: Canopy MLS (Canopy Realtor® Association)
MLS Number: 4165603
APN: 219-282-42
- 16219 Long Talon Way
- 12724 Hunting Birds Ln
- 14621 Brannock Hills Dr
- 15814 Herring Gull Way
- 14521 Winged Teal Rd
- 14529 Winged Teal Rd
- 14509 Winged Teal Rd
- 14517 Winged Teal Rd
- 14513 Winged Teal Rd
- 14217 Wilson Mac Ln
- 3260 Highway 160 W
- 12157 Lady Bell Dr
- 12217 Lady Bell Dr
- 13001 Hamilton Place Dr
- 12136 Lady Bell Dr
- 14232 Wilson Mac Ln
- 12128 Lady Bell Dr
- 13012 Hunting Birds Ln
- 12109 Lady Bell Dr
- 12152 Lady Bell Dr
