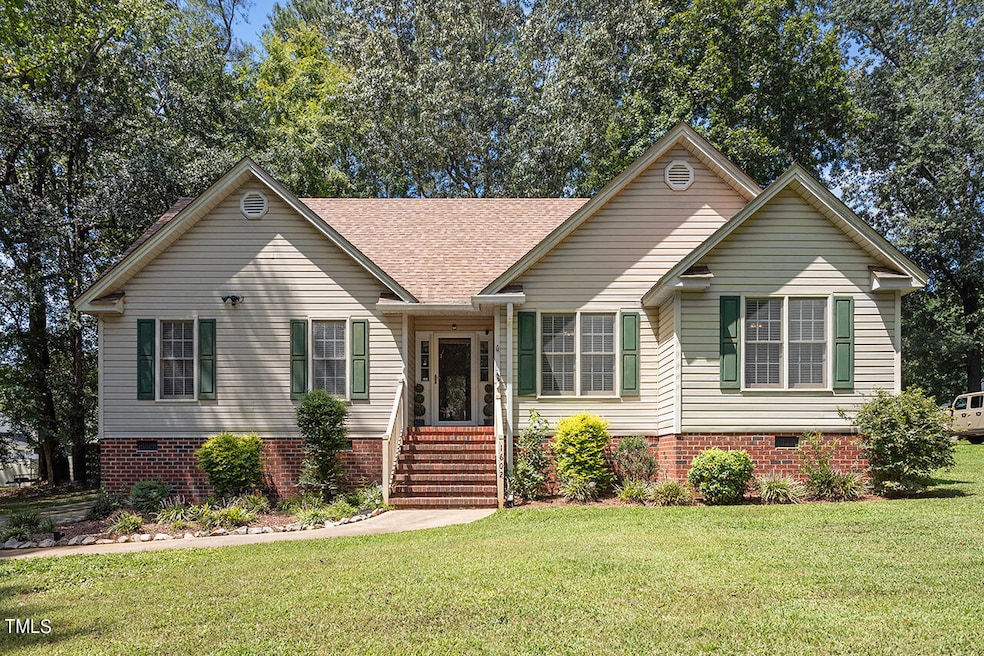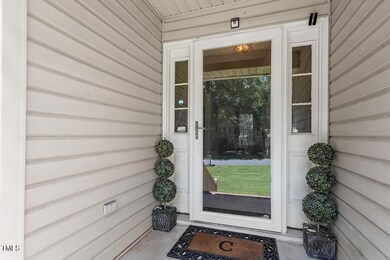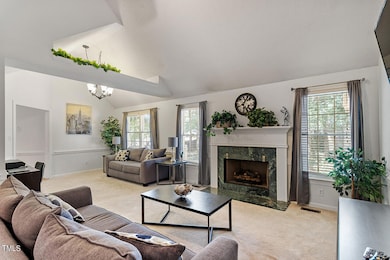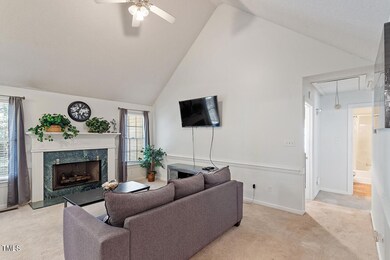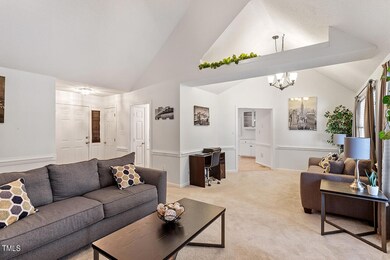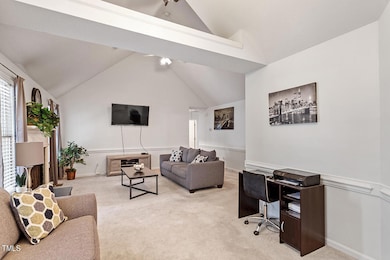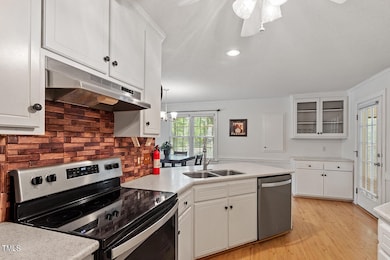
1602 Deerwalk Dr Rocky Mount, NC 27804
Highlights
- Deck
- Vaulted Ceiling
- Wood Flooring
- Private Lot
- Traditional Architecture
- Sun or Florida Room
About This Home
As of December 2024Bunn Farm ranch-stylehome on over 3 quarters of an acre and featuring tons of natural light, charming architectural details and a neutral color scheme. 3 bedrooms and 2 full baths plus a bright sunroom. The fireside great room with vaulted ceilings flows into the dining area. Large eat-in kitchen with hardwood floors, plenty of storage, stainless steel appliances, and pantry. Spacious owner's suite features a double trey ceiling and ensuite bath with double vanities, separate shower, and soaking tub, plus a bonus room that can be used as a private office or additional closet space. Secondary bedrooms feature large closets. Relax or entertain on the double tiered deck in the fenced backyard, complete with a storage shed. Close to interstates, schools, shopping, and more. Transferable Home Warranty. SELLER PAID CLOSING COSTS.
Home Details
Home Type
- Single Family
Est. Annual Taxes
- $1,673
Year Built
- Built in 1996
Lot Details
- 0.34 Acre Lot
- Wood Fence
- Private Lot
- Few Trees
- Back Yard Fenced and Front Yard
Home Design
- Traditional Architecture
- Raised Foundation
- Shingle Roof
- Vinyl Siding
Interior Spaces
- 1,478 Sq Ft Home
- 1-Story Property
- Vaulted Ceiling
- Ceiling Fan
- Entrance Foyer
- Family Room with Fireplace
- L-Shaped Dining Room
- Sun or Florida Room
- Utility Room
- Pull Down Stairs to Attic
Kitchen
- Eat-In Kitchen
- Electric Range
- Dishwasher
- Stainless Steel Appliances
- Granite Countertops
- Laminate Countertops
Flooring
- Wood
- Carpet
Bedrooms and Bathrooms
- 3 Bedrooms
- 2 Full Bathrooms
- Double Vanity
- Separate Shower in Primary Bathroom
- Bathtub with Shower
- Walk-in Shower
Laundry
- Laundry Room
- Laundry on main level
- Washer Hookup
Parking
- 2 Parking Spaces
- Private Driveway
- 1 Open Parking Space
Outdoor Features
- Deck
- Patio
- Outdoor Storage
- Rain Gutters
- Front Porch
Schools
- Red Oak Elementary School
- Red Oak Middle School
- Citi High School
Utilities
- Forced Air Heating and Cooling System
- Well
- Electric Water Heater
Community Details
- No Home Owners Association
Listing and Financial Details
- Assessor Parcel Number 047961
Map
Home Values in the Area
Average Home Value in this Area
Property History
| Date | Event | Price | Change | Sq Ft Price |
|---|---|---|---|---|
| 12/06/2024 12/06/24 | Sold | $249,000 | +1.3% | $168 / Sq Ft |
| 11/02/2024 11/02/24 | Pending | -- | -- | -- |
| 11/01/2024 11/01/24 | Price Changed | $245,900 | -3.5% | $166 / Sq Ft |
| 10/14/2024 10/14/24 | Price Changed | $254,900 | -1.9% | $172 / Sq Ft |
| 10/14/2024 10/14/24 | For Sale | $259,900 | 0.0% | $176 / Sq Ft |
| 09/29/2024 09/29/24 | Pending | -- | -- | -- |
| 09/20/2024 09/20/24 | Price Changed | $259,900 | 0.0% | $176 / Sq Ft |
| 09/09/2024 09/09/24 | Price Changed | $260,000 | -1.9% | $176 / Sq Ft |
| 08/26/2024 08/26/24 | For Sale | $265,000 | +9.3% | $179 / Sq Ft |
| 03/28/2022 03/28/22 | Sold | $242,500 | +3.2% | $164 / Sq Ft |
| 02/22/2022 02/22/22 | Pending | -- | -- | -- |
| 02/17/2022 02/17/22 | For Sale | $234,900 | -- | $159 / Sq Ft |
Tax History
| Year | Tax Paid | Tax Assessment Tax Assessment Total Assessment is a certain percentage of the fair market value that is determined by local assessors to be the total taxable value of land and additions on the property. | Land | Improvement |
|---|---|---|---|---|
| 2024 | $1,673 | $148,370 | $25,440 | $122,930 |
| 2023 | $994 | $148,370 | $0 | $0 |
| 2022 | $1,016 | $148,370 | $25,440 | $122,930 |
| 2021 | $994 | $148,370 | $25,440 | $122,930 |
| 2020 | $994 | $148,370 | $25,440 | $122,930 |
| 2019 | $994 | $148,370 | $25,440 | $122,930 |
| 2018 | $994 | $148,370 | $0 | $0 |
| 2017 | $994 | $148,370 | $0 | $0 |
| 2015 | $994 | $148,370 | $0 | $0 |
| 2014 | $994 | $148,370 | $0 | $0 |
Mortgage History
| Date | Status | Loan Amount | Loan Type |
|---|---|---|---|
| Open | $15,000 | FHA | |
| Open | $244,489 | FHA | |
| Previous Owner | $218,075 | New Conventional | |
| Previous Owner | $120,414 | FHA |
Deed History
| Date | Type | Sale Price | Title Company |
|---|---|---|---|
| Warranty Deed | $249,000 | None Listed On Document | |
| Warranty Deed | $242,500 | North Carolina Real Estate Law | |
| Deed | $117,500 | -- |
Similar Homes in Rocky Mount, NC
Source: Doorify MLS
MLS Number: 10049117
APN: 3831-09-07-7183
- 1141 Middlecrest Dr
- 1137 Middlecrest Dr
- 1140 Middlecrest Dr
- 1133 Middlecrest Dr
- 1136 Middlecrest Dr
- 1846 Forest Wood Rd
- 1129 Middlecrest Dr
- 1132 Middlecrest Dr
- 1128 Middlecrest Dr
- 1121 Middlecrest Dr
- 1124 Middlecrest Dr
- 1117 Middlecrest Dr
- 1120 Middlecrest Dr
- 1113 Middlecrest Dr
- 1109 Middlecrest Dr
- 1116 Middlecrest Dr
