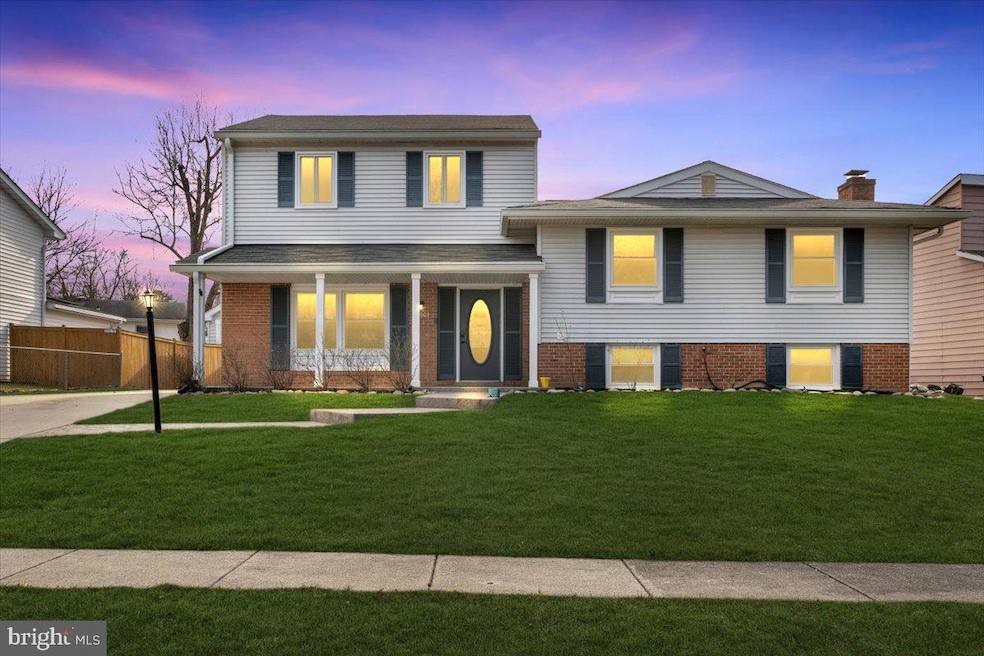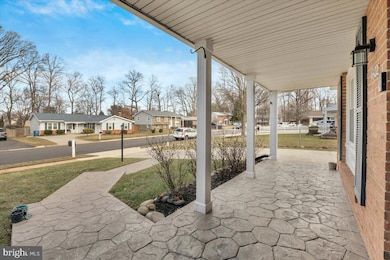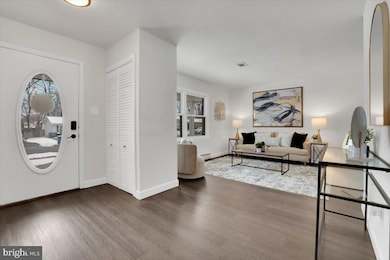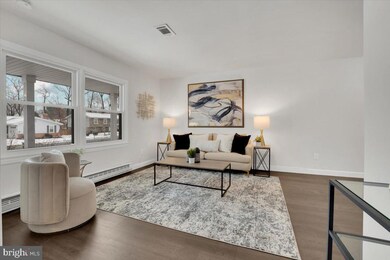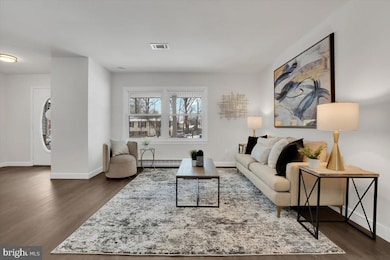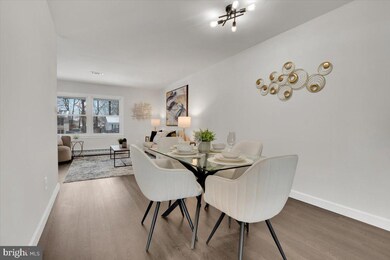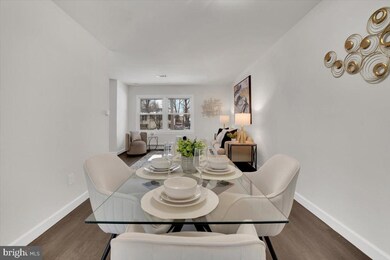
1602 E Jefferson Ct Sterling, VA 20164
Highlights
- Colonial Architecture
- Sun or Florida Room
- Den
- Traditional Floor Plan
- No HOA
- Sitting Room
About This Home
As of March 2025****Assumable VA Loan with 5.8% interest rate for qualified buyers**** Discover the charm and spaciousness of 1602 E Jefferson Ct, a beautifully enhanced home offering over 2,700 sq. ft. of thoughtfully designed living space. Nestled in a peaceful cul-de-sac, this property boasts a flat yard, a detached two-car garage, a welcoming covered front porch, and a back patio perfect for outdoor relaxation.
Inside, the main level features an inviting living and dining area, while the kitchen is equipped with butcher block countertops, white cabinetry, and a generous pantry. The adjacent sunroom is bathed in natural light and includes a cozy wood-burning stove with direct access to the patio.
The first upper level provides three spacious bedrooms, each with ample closet space, along with a comfortable sitting area and two full bathrooms. The top level is dedicated to a private primary suite, complete with a sitting room, a walk-in closet, and an expansive en-suite bath featuring a double vanity, soaking tub, standalone shower, and skylight.
The lower level offers additional versatile space, including a large family room with a wood-burning fireplace, a full bathroom, and a laundry room. Outside, enjoy multiple outdoor living areas, including a covered front porch, a generous backyard, a patio, and a second patio with built-in gardening space.
Conveniently located near shops and restaurants in historic downtown Herndon and Sterling Plaza, with easy access to major commuter routes and just five miles from Dulles International Airport. Don't miss the opportunity to make this stunning home your own!
Home Details
Home Type
- Single Family
Est. Annual Taxes
- $4,975
Year Built
- Built in 1974
Lot Details
- 8,712 Sq Ft Lot
- Wood Fence
- Property is zoned PDH3
Parking
- 2 Car Detached Garage
- Front Facing Garage
- Driveway
Home Design
- Colonial Architecture
- Slab Foundation
- Shingle Roof
- Aluminum Siding
Interior Spaces
- Property has 4 Levels
- Traditional Floor Plan
- Built-In Features
- Ceiling Fan
- Skylights
- Recessed Lighting
- Wood Burning Fireplace
- Stone Fireplace
- Sliding Doors
- Entrance Foyer
- Family Room
- Sitting Room
- Combination Dining and Living Room
- Den
- Sun or Florida Room
- Storm Doors
- Finished Basement
Kitchen
- Electric Oven or Range
- Built-In Microwave
- Dishwasher
- Disposal
Flooring
- Carpet
- Ceramic Tile
- Vinyl
Bedrooms and Bathrooms
- 4 Bedrooms
- En-Suite Primary Bedroom
- En-Suite Bathroom
- Walk-In Closet
- Soaking Tub
- Bathtub with Shower
Laundry
- Laundry Room
- Laundry on lower level
- Dryer
- Washer
Outdoor Features
- Patio
- Porch
Schools
- Sully Elementary School
- Sterling Middle School
- Park View High School
Utilities
- Forced Air Heating and Cooling System
- Electric Water Heater
Community Details
- No Home Owners Association
- Sterling Park Subdivision
Listing and Financial Details
- Tax Lot 426
- Assessor Parcel Number 022101210000
Map
Home Values in the Area
Average Home Value in this Area
Property History
| Date | Event | Price | Change | Sq Ft Price |
|---|---|---|---|---|
| 03/07/2025 03/07/25 | Sold | $725,000 | +7.4% | $280 / Sq Ft |
| 02/17/2025 02/17/25 | Pending | -- | -- | -- |
| 02/14/2025 02/14/25 | For Sale | $674,900 | +9.4% | $260 / Sq Ft |
| 10/05/2022 10/05/22 | Sold | $617,000 | -1.2% | $226 / Sq Ft |
| 08/25/2022 08/25/22 | For Sale | $624,500 | -- | $228 / Sq Ft |
Tax History
| Year | Tax Paid | Tax Assessment Tax Assessment Total Assessment is a certain percentage of the fair market value that is determined by local assessors to be the total taxable value of land and additions on the property. | Land | Improvement |
|---|---|---|---|---|
| 2024 | $4,976 | $575,290 | $208,500 | $366,790 |
| 2023 | $4,969 | $567,840 | $208,500 | $359,340 |
| 2022 | $5,034 | $565,660 | $188,500 | $377,160 |
| 2021 | $4,902 | $500,160 | $178,500 | $321,660 |
| 2020 | $5,092 | $491,970 | $153,500 | $338,470 |
| 2019 | $4,936 | $472,310 | $153,500 | $318,810 |
| 2018 | $4,671 | $430,510 | $138,500 | $292,010 |
| 2017 | $4,672 | $415,320 | $138,500 | $276,820 |
| 2016 | $4,485 | $391,730 | $0 | $0 |
| 2015 | $3,909 | $224,390 | $0 | $224,390 |
| 2014 | $3,842 | $212,670 | $0 | $212,670 |
Mortgage History
| Date | Status | Loan Amount | Loan Type |
|---|---|---|---|
| Open | $543,000 | New Conventional | |
| Previous Owner | $617,000 | VA | |
| Previous Owner | $268,580 | VA | |
| Previous Owner | $247,500 | Adjustable Rate Mortgage/ARM | |
| Previous Owner | $180,750 | No Value Available |
Deed History
| Date | Type | Sale Price | Title Company |
|---|---|---|---|
| Deed | $725,000 | First American Title Insurance | |
| Deed | $617,000 | Northern Virginia Title | |
| Deed | $177,500 | -- |
Similar Homes in the area
Source: Bright MLS
MLS Number: VALO2088094
APN: 022-10-1210
- 1603 E Holly Ave
- 12870 Graypine Place
- 2007 Jonathan Dr
- 1105 E Holly Ave
- 1306 E Beech Rd
- 26 Butternut Way
- 12548 Browns Ferry Rd
- 1408 Rock Ridge Ct
- 406 Hummer Ct
- 303 Helen Ct
- 12813 Fantasia Dr
- 316 Hanford Ct
- 158 Edinburgh Square
- 316 Lancaster Square
- 224 N Baylor Dr
- 1429 Flynn Ct
- 235 Coventry Square
- 12800 Scranton Ct
- 130 Saint Charles Square
- 122 N Auburn Dr
