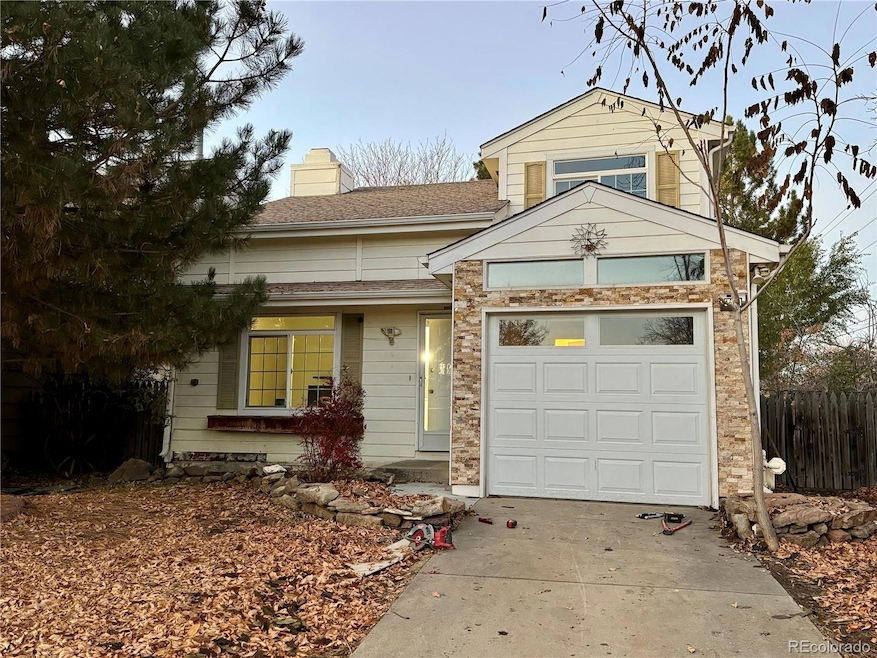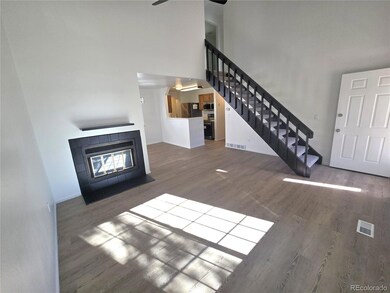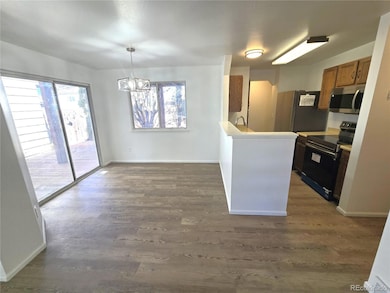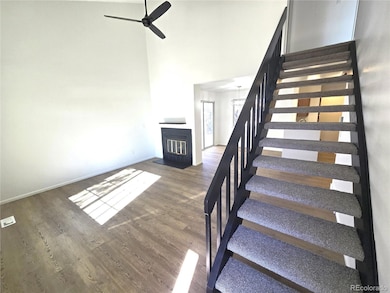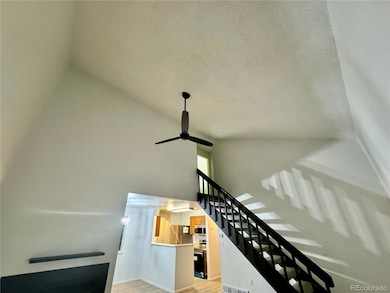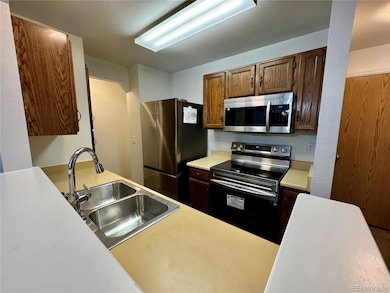
1602 Ervine Ave Longmont, CO 80501
Garden Acres NeighborhoodHighlights
- Deck
- Vaulted Ceiling
- Private Yard
- Longmont High School Rated A-
- Corner Lot
- No HOA
About This Home
As of March 2025Located in central Longmont, this home offers a private, inviting backyard complete with a spacious deck and storage shed. Inside, enjoy all-new flooring throughout, an updated kitchen with brand-new stainless steel appliances, and an open floor plan that features vaulted ceilings and a cozy living room fireplace. Many of the light fixtures have been modernized, and a fresh coat of paint adds a crisp, welcoming feel. The primary bedroom boasts a private balcony overlooking the backyard and convenient Jack-and-Jill access to the bathroom.
Please contact our preferred lender Austin Worrell at Mile High Mortgage Tailor NMLS #1414924 at (720) 329-2699 to discuss loan options that also include any funds needed for upgrades. Only 3.5% - 5% down required. FHA and conventional options available.”
Last Agent to Sell the Property
MB Pezzuti & Associates Brokerage Email: Johnapezzuti@gmail.com,303-246-5009 License #40013425
Home Details
Home Type
- Single Family
Est. Annual Taxes
- $1,905
Year Built
- Built in 1984 | Remodeled
Lot Details
- 4,278 Sq Ft Lot
- Partially Fenced Property
- Corner Lot
- Private Yard
Parking
- 1 Car Attached Garage
Home Design
- Frame Construction
- Composition Roof
Interior Spaces
- 882 Sq Ft Home
- 2-Story Property
- Vaulted Ceiling
- Ceiling Fan
- Double Pane Windows
- Living Room with Fireplace
- Crawl Space
- Laundry Room
Kitchen
- Range
- Microwave
- Dishwasher
Flooring
- Carpet
- Laminate
- Tile
Bedrooms and Bathrooms
- 2 Bedrooms
Outdoor Features
- Balcony
- Deck
Schools
- Northridge Elementary School
- Longs Peak Middle School
- Longmont High School
Utilities
- No Cooling
- Forced Air Heating System
Community Details
- No Home Owners Association
- Woodmeadow Subdivision
Listing and Financial Details
- Exclusions: Any staging items and personal property.
- Property held in a trust
- Assessor Parcel Number R0094774
Map
Home Values in the Area
Average Home Value in this Area
Property History
| Date | Event | Price | Change | Sq Ft Price |
|---|---|---|---|---|
| 03/11/2025 03/11/25 | Sold | $389,000 | 0.0% | $441 / Sq Ft |
| 01/23/2025 01/23/25 | Pending | -- | -- | -- |
| 12/31/2024 12/31/24 | For Sale | $389,000 | 0.0% | $441 / Sq Ft |
| 12/23/2024 12/23/24 | Off Market | $389,000 | -- | -- |
| 12/20/2024 12/20/24 | For Sale | $389,000 | 0.0% | $441 / Sq Ft |
| 12/13/2024 12/13/24 | Pending | -- | -- | -- |
| 11/23/2024 11/23/24 | Price Changed | $389,000 | -2.5% | $441 / Sq Ft |
| 11/11/2024 11/11/24 | For Sale | $399,000 | -- | $452 / Sq Ft |
Tax History
| Year | Tax Paid | Tax Assessment Tax Assessment Total Assessment is a certain percentage of the fair market value that is determined by local assessors to be the total taxable value of land and additions on the property. | Land | Improvement |
|---|---|---|---|---|
| 2024 | $1,905 | $20,187 | $1,065 | $19,122 |
| 2023 | $1,905 | $20,187 | $4,750 | $19,122 |
| 2022 | $1,808 | $18,272 | $3,503 | $14,769 |
| 2021 | $1,832 | $18,798 | $3,604 | $15,194 |
| 2020 | $1,766 | $18,175 | $3,146 | $15,029 |
| 2019 | $1,738 | $18,175 | $3,146 | $15,029 |
| 2018 | $1,363 | $14,350 | $2,736 | $11,614 |
| 2017 | $1,345 | $15,864 | $3,025 | $12,839 |
| 2016 | $1,207 | $12,632 | $3,741 | $8,891 |
| 2015 | $1,151 | $10,611 | $3,184 | $7,427 |
| 2014 | $991 | $10,611 | $3,184 | $7,427 |
Mortgage History
| Date | Status | Loan Amount | Loan Type |
|---|---|---|---|
| Open | $369,550 | New Conventional | |
| Previous Owner | $267,500 | Construction | |
| Previous Owner | $30,000 | Credit Line Revolving | |
| Previous Owner | $138,000 | New Conventional | |
| Previous Owner | $138,000 | New Conventional | |
| Previous Owner | $125,000 | Stand Alone Refi Refinance Of Original Loan | |
| Previous Owner | $20,200 | Credit Line Revolving | |
| Previous Owner | $104,800 | No Value Available | |
| Previous Owner | $88,957 | FHA | |
| Closed | $25,000 | No Value Available |
Deed History
| Date | Type | Sale Price | Title Company |
|---|---|---|---|
| Special Warranty Deed | $389,000 | Fntc (Fidelity National Title) | |
| Warranty Deed | -- | None Listed On Document | |
| Interfamily Deed Transfer | -- | First American Heritage Titl | |
| Interfamily Deed Transfer | -- | Land Title | |
| Warranty Deed | $89,500 | Stewart Title | |
| Warranty Deed | $65,000 | -- | |
| Special Warranty Deed | -- | -- |
Similar Homes in Longmont, CO
Source: REcolorado®
MLS Number: 4584533
APN: 1205284-17-010
- 1630 Calkins Ave
- 1602 Oak Ridge Ln
- 1900 Logan St
- 1929 Juniper St
- 1834 Hennington Ct
- 2024 Lincoln St
- 1731 Sumner St
- 1600 17th Ave
- 1325 Merl Place
- 1701 Sumner St
- 1633 Francis Way
- 1754 Linden St
- 1643 Vivian St
- 1313 Garden Cir
- 2140 Bowen St
- 2226 Judson St
- 1543 Vivian St
- 1080 17th Ave Unit 1,2,3
- 1621 Linden St
- 1518 Vivian St
