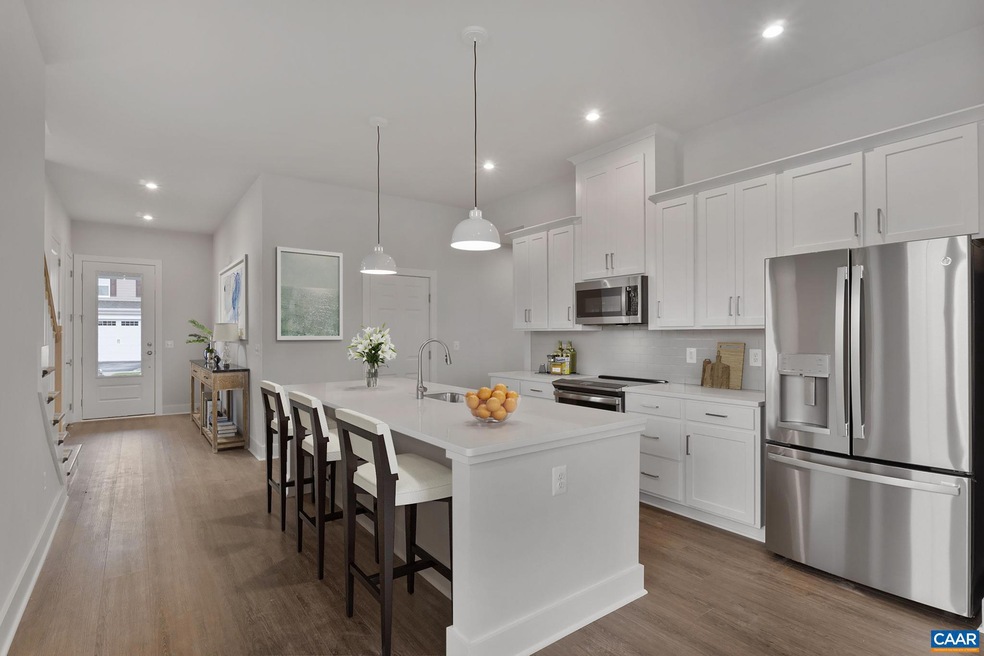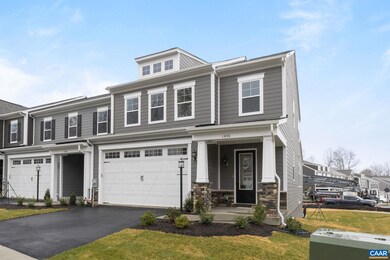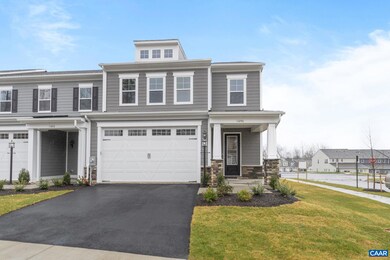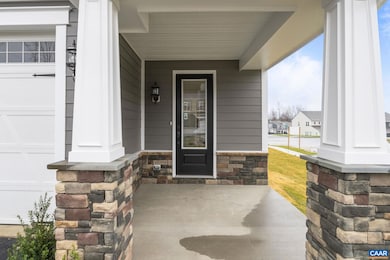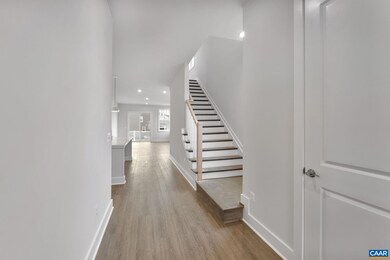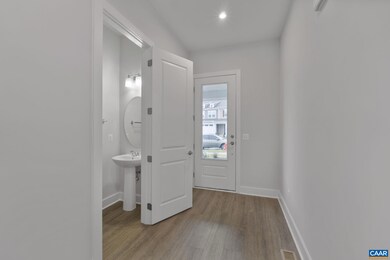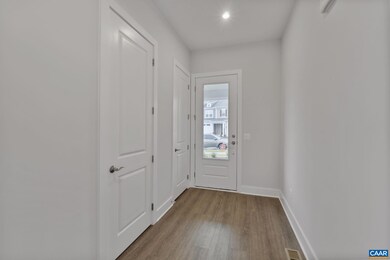
1602 Koch Ct Charlottesville, VA 22911
Highlights
- New Construction
- Craftsman Architecture
- Loft
- Baker-Butler Elementary School Rated A-
- Main Floor Bedroom
- Community Basketball Court
About This Home
As of August 2024New Phase and New Walk Out Basement Homesites Just Released. Charlottesville's Best Selling Community the last 2 years. This new Main Level Living Townhome will check every box and its brand new! Now is your chance to live a good life here at Brookhill Villas. Close by to everything and only moments to downtown. This Light Filled, END UNIT Eva features soaring 10' Ceilings on main level, 2 car garage, Stainless Steel GE appliances, Quartz Kitchen and Bath counter-tops, Oak Stairs, Hardi Plank exterior siding, 14x12 deck, and Huge Flex Space Loft, and remarkable streetscapes that welcome you home. Our homebuyers can't wait to call Brookhill their new Address! Makes this your special invitation to visit soon! Must see for the best value/location in Charlottesville! Similar photos. July/August 2024 Delivery.,Painted Cabinets,Quartz Counter,Solid Surface Counter,White Cabinets
Co-Listed By
KATIE WILLIS
SM BROKERAGE, LLC License #0225261961[108465]
Townhouse Details
Home Type
- Townhome
Est. Annual Taxes
- $4,085
Year Built
- Built in 2023 | New Construction
Lot Details
- 3,049 Sq Ft Lot
- Landscaped
- Sloped Lot
HOA Fees
- $140 Monthly HOA Fees
Home Design
- Craftsman Architecture
- Slab Foundation
- Blown-In Insulation
- Composition Roof
- Low Volatile Organic Compounds (VOC) Products or Finishes
- Concrete Perimeter Foundation
- HardiePlank Type
Interior Spaces
- Property has 2 Levels
- Ceiling height of 9 feet or more
- Vinyl Clad Windows
- Insulated Windows
- Double Hung Windows
- Window Screens
- Entrance Foyer
- Family Room
- Breakfast Room
- Loft
- Utility Room
- Carpet
Bedrooms and Bathrooms
- 2.5 Bathrooms
Unfinished Basement
- Walk-Out Basement
- Basement Fills Entire Space Under The House
- Exterior Basement Entry
- Rough-In Basement Bathroom
- Basement Windows
Home Security
Eco-Friendly Details
- Energy-Efficient Appliances
- Energy-Efficient Windows with Low Emissivity
Schools
- Hollymead Elementary School
- Albemarle High School
Utilities
- Central Heating and Cooling System
- Air Source Heat Pump
Community Details
Overview
- Community Group/Associa HOA
- Built by STANLEY MARTIN HOMES
- Brookhill Villas Lot 18 Phase 9 Community
Recreation
- Community Basketball Court
- Community Playground
- Jogging Path
Security
- Carbon Monoxide Detectors
- Fire and Smoke Detector
Map
Home Values in the Area
Average Home Value in this Area
Property History
| Date | Event | Price | Change | Sq Ft Price |
|---|---|---|---|---|
| 04/07/2025 04/07/25 | Rented | $2,975 | 0.0% | -- |
| 03/30/2025 03/30/25 | For Rent | $2,975 | +0.8% | -- |
| 08/21/2024 08/21/24 | Rented | $2,950 | 0.0% | -- |
| 08/12/2024 08/12/24 | Price Changed | $2,950 | -10.6% | $1 / Sq Ft |
| 08/09/2024 08/09/24 | For Rent | $3,300 | 0.0% | -- |
| 08/08/2024 08/08/24 | Sold | $569,900 | -1.4% | $257 / Sq Ft |
| 04/16/2024 04/16/24 | Pending | -- | -- | -- |
| 03/12/2024 03/12/24 | For Sale | $577,920 | -- | $260 / Sq Ft |
Tax History
| Year | Tax Paid | Tax Assessment Tax Assessment Total Assessment is a certain percentage of the fair market value that is determined by local assessors to be the total taxable value of land and additions on the property. | Land | Improvement |
|---|---|---|---|---|
| 2024 | $2,081 | $99,000 | $99,000 | $0 |
| 2023 | $769 | $90,000 | $90,000 | $0 |
Deed History
| Date | Type | Sale Price | Title Company |
|---|---|---|---|
| Deed | -- | None Listed On Document | |
| Special Warranty Deed | $569,900 | First Excel Title |
Similar Homes in Charlottesville, VA
Source: Bright MLS
MLS Number: 650450
APN: 046E0-09-00-01800
