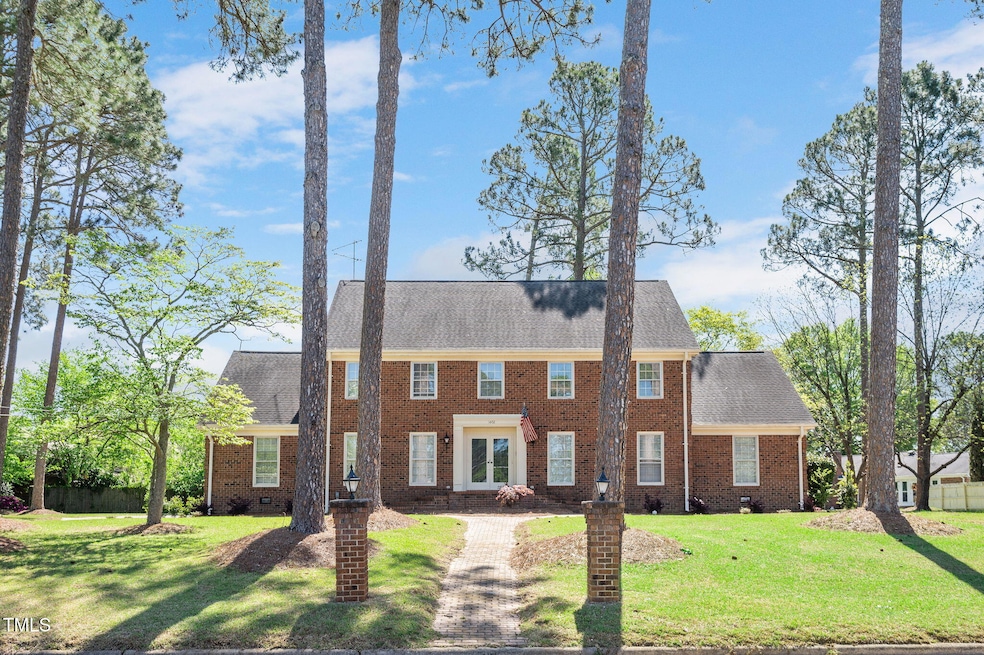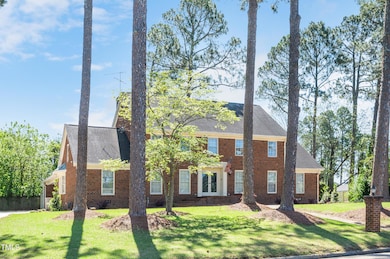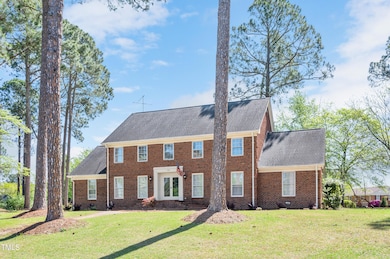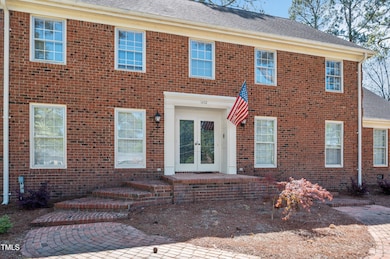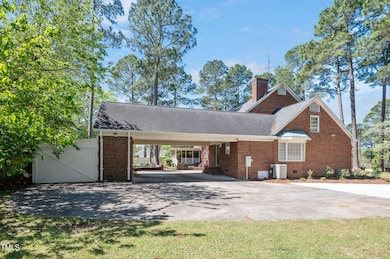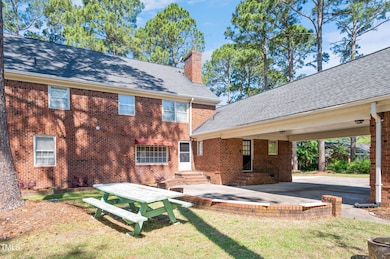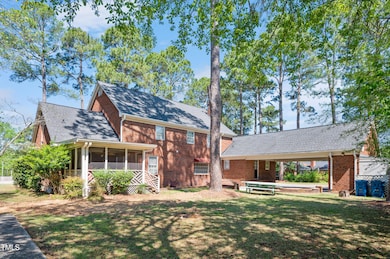
Estimated payment $3,891/month
Highlights
- Popular Property
- Family Room with Fireplace
- Main Floor Primary Bedroom
- Colonial Architecture
- Wood Flooring
- No HOA
About This Home
Welcome to this Beautiful Stately Custom-Built Home. This 5BR 5B home features a first floor owner's suite including screened porch. Large sunny updated kitchen with breakfast area flowing into an elegant formal dining room and large foyer entrance. Spacious family room with cozy fireplace and bookcases. Handcrafted built-in cabinets and wainscoting throughout the home with large walk-in closets featuring custom built-ins as well. Bonus rooms off of the 2 large upstairs bedroom and a floored walk-up attic. Built-in desk with book shelves and walking closet in 3rd upstarts bedroom. An additional full basement area featuring theatre room, kitchenette, workout room, full bath, office and bonus area. Beautifully landscaped yard with a double sized carport and storage areas, patio and brick sidewalks. Excellent location - 5 minutes from downtown Dunn - close to I95 for easy access to Fayetteville, Raleigh and Wilmington.
Home Details
Home Type
- Single Family
Est. Annual Taxes
- $4,825
Year Built
- Built in 1975
Lot Details
- 0.69 Acre Lot
- Landscaped
Home Design
- Colonial Architecture
- Brick Exterior Construction
- Brick Foundation
- Asphalt Roof
- Lead Paint Disclosure
Interior Spaces
- 2-Story Property
- Gas Log Fireplace
- Family Room with Fireplace
- 2 Fireplaces
- Recreation Room with Fireplace
- Screened Porch
- Finished Basement
Kitchen
- Range
- Microwave
- Dishwasher
Flooring
- Wood
- Tile
- Luxury Vinyl Tile
Bedrooms and Bathrooms
- 5 Bedrooms
- Primary Bedroom on Main
- 5 Full Bathrooms
Laundry
- Laundry Room
- Laundry on lower level
- Washer and Dryer
Attic
- Attic Floors
- Permanent Attic Stairs
Parking
- 8 Parking Spaces
- Attached Carport
Schools
- Dunn Elementary And Middle School
- Harnett County Schools High School
Utilities
- Central Heating and Cooling System
- Heat Pump System
- Community Sewer or Septic
Community Details
- No Home Owners Association
- Lakeside Village Subdivision
Listing and Financial Details
- Assessor Parcel Number 02-1527-18-05-0019 & 02-1527-18-07-0007
Map
Home Values in the Area
Average Home Value in this Area
Property History
| Date | Event | Price | Change | Sq Ft Price |
|---|---|---|---|---|
| 04/11/2025 04/11/25 | For Sale | $625,000 | -- | $105 / Sq Ft |
Similar Homes in Dunn, NC
Source: Doorify MLS
MLS Number: 10088804
- 732 Queens Ave
- 107 Mars Dr
- 501 E Granville St
- 207 Jackson St
- 1005 N Wilson Ave
- 1130 N Fayetteville Ave
- 1120 N Fayetteville Ave
- 804 N Magnolia Ave
- 1004 N Fayetteville Ave
- 307 Burke St
- 1007 N King Ave
- 609 N Magnolia Ave
- 306 W Granville St
- 410 W Barrington St
- 909 N Magnolia Ave
- 1503 Fairview St
- 707 Memorial Ave
- 100 Brandywood Dr
- 405 N Wilson Ave
- 132 Rollingwood Dr
