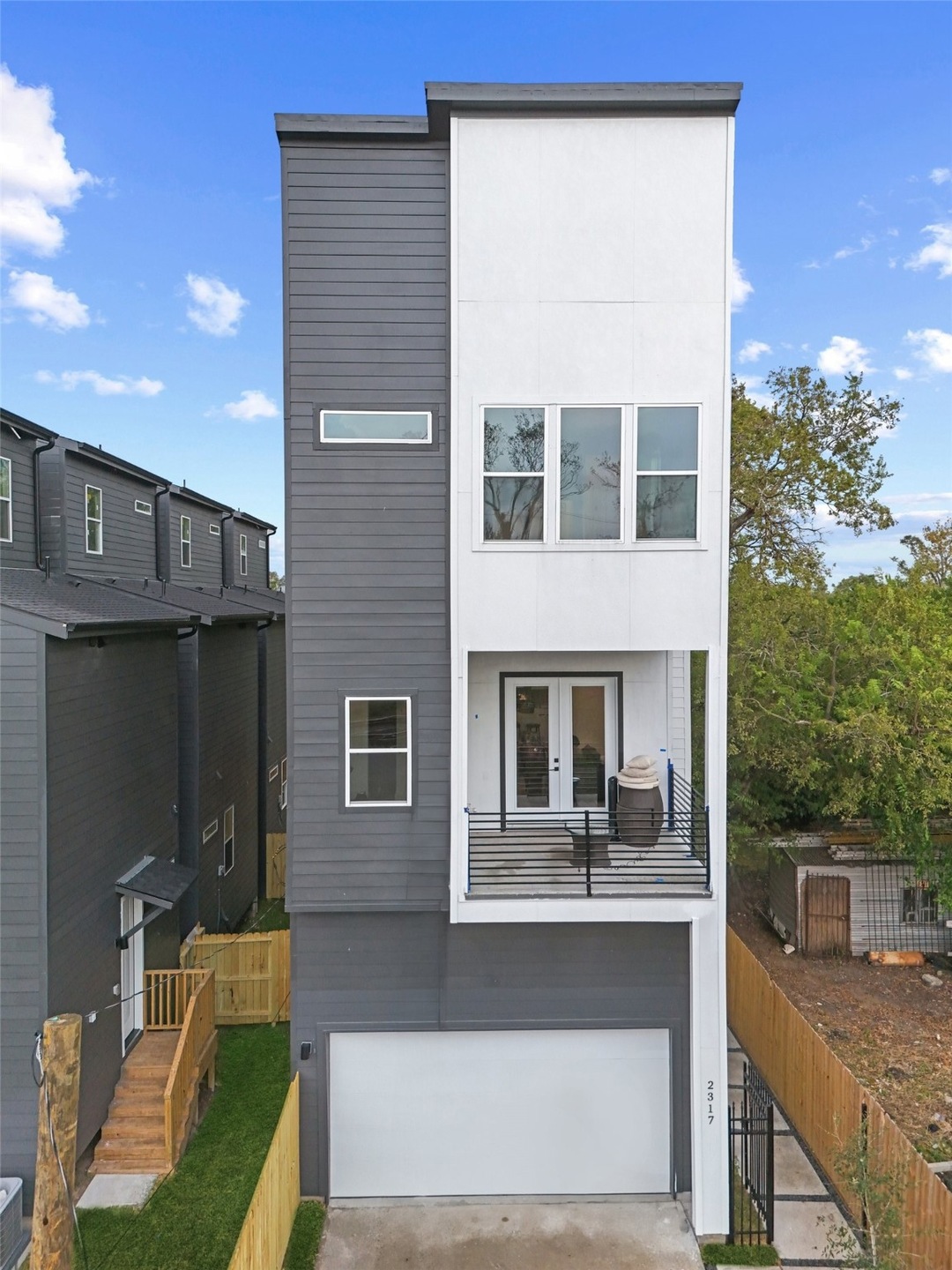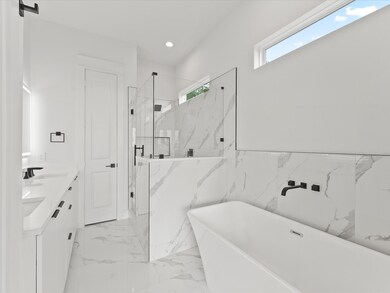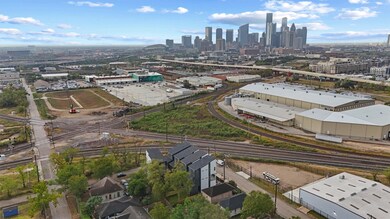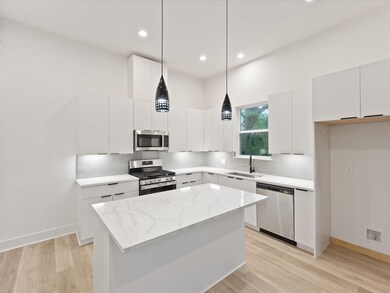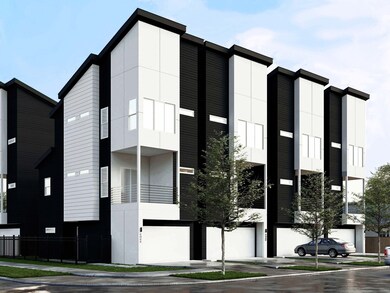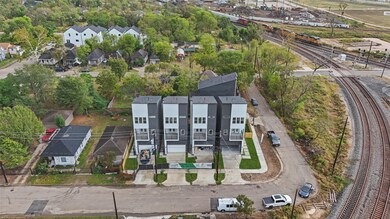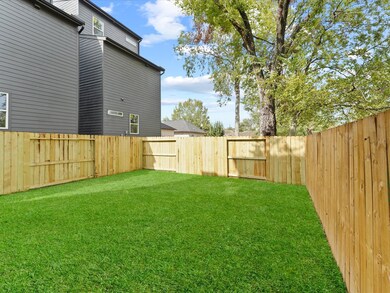
1602 Mary St Houston, TX 77026
Northside Village NeighborhoodHighlights
- Under Construction
- Corner Lot
- Quartz Countertops
- Contemporary Architecture
- High Ceiling
- Balcony
About This Home
As of October 2024Looking for an amazing view of Downtown Houston?! This is your opportunity. North Vistas is a 5 home community nestled in the NoDo area. These modern 3 story homes offer 3 beds, 3.5 bathrooms along with high ceilings, luxury finishes, and large backyards. The second floor also features a large study space, perfect for remote work or a gaming room. The balcony located off of the living room allows you to have breath taking views of the city's skyline. The kitchen is equipped with stainless steel appliances and a beautiful quartz island that makes the home ideal for entertaining and cooking nights. Each tile selection for the bathrooms and backsplash are unique and clean, continuing the modern touch throughout. Take tour tour today.
Home Details
Home Type
- Single Family
Est. Annual Taxes
- $1,355
Year Built
- Built in 2024 | Under Construction
Lot Details
- 2,490 Sq Ft Lot
- Corner Lot
- Back Yard Fenced and Side Yard
Parking
- 2 Car Attached Garage
- Driveway
Home Design
- Contemporary Architecture
- Pillar, Post or Pier Foundation
- Slab Foundation
- Composition Roof
- Wood Siding
- Cement Siding
Interior Spaces
- 1,736 Sq Ft Home
- 3-Story Property
- High Ceiling
- Formal Entry
- Combination Dining and Living Room
- Utility Room
- Washer and Gas Dryer Hookup
- Fire and Smoke Detector
Kitchen
- Gas Oven
- Gas Cooktop
- Microwave
- Dishwasher
- Kitchen Island
- Quartz Countertops
- Self-Closing Drawers and Cabinet Doors
Flooring
- Carpet
- Tile
- Vinyl Plank
- Vinyl
Bedrooms and Bathrooms
- 3 Bedrooms
- En-Suite Primary Bedroom
- Double Vanity
- Single Vanity
- Soaking Tub
- Bathtub with Shower
- Separate Shower
Eco-Friendly Details
- Energy-Efficient HVAC
- Energy-Efficient Insulation
- Energy-Efficient Thermostat
Outdoor Features
- Balcony
Schools
- Sherman Elementary School
- Fleming Middle School
- Northside High School
Utilities
- Central Heating and Cooling System
- Heating System Uses Gas
- Programmable Thermostat
Community Details
- Built by Agape Homes
- Mary Street Villas Subdivision
Map
Home Values in the Area
Average Home Value in this Area
Property History
| Date | Event | Price | Change | Sq Ft Price |
|---|---|---|---|---|
| 10/31/2024 10/31/24 | Sold | -- | -- | -- |
| 04/08/2024 04/08/24 | Pending | -- | -- | -- |
| 04/07/2024 04/07/24 | For Sale | $370,000 | -- | $213 / Sq Ft |
Tax History
| Year | Tax Paid | Tax Assessment Tax Assessment Total Assessment is a certain percentage of the fair market value that is determined by local assessors to be the total taxable value of land and additions on the property. | Land | Improvement |
|---|---|---|---|---|
| 2024 | $1,407 | $67,230 | $67,230 | -- |
| 2023 | $1,355 | $67,230 | $67,230 | -- |
Mortgage History
| Date | Status | Loan Amount | Loan Type |
|---|---|---|---|
| Open | $358,388 | FHA | |
| Previous Owner | $897,000 | Construction |
Deed History
| Date | Type | Sale Price | Title Company |
|---|---|---|---|
| Deed | -- | None Listed On Document |
Similar Homes in Houston, TX
Source: Houston Association of REALTORS®
MLS Number: 25530960
APN: 1460590010004
- 1604 Mary St
- 1713 Mary St
- 1739 Mary St
- 1737 Mary St
- 2320 Mills St
- 1705 West St
- 2023 Semmes St
- 1709 Stevens St
- 1711 Stevens St
- 2510 Mills St
- 2604 Harrington St
- 1810 Semmes St
- 2522 Mills St
- 2716 Harrington St
- 2701 Harrington St
- 0 Sumpter St Unit 64643791
- 1612 Elysian St
- 2302 Sumpter St
- 1809 Brooks St
- 1803 Brooks St
