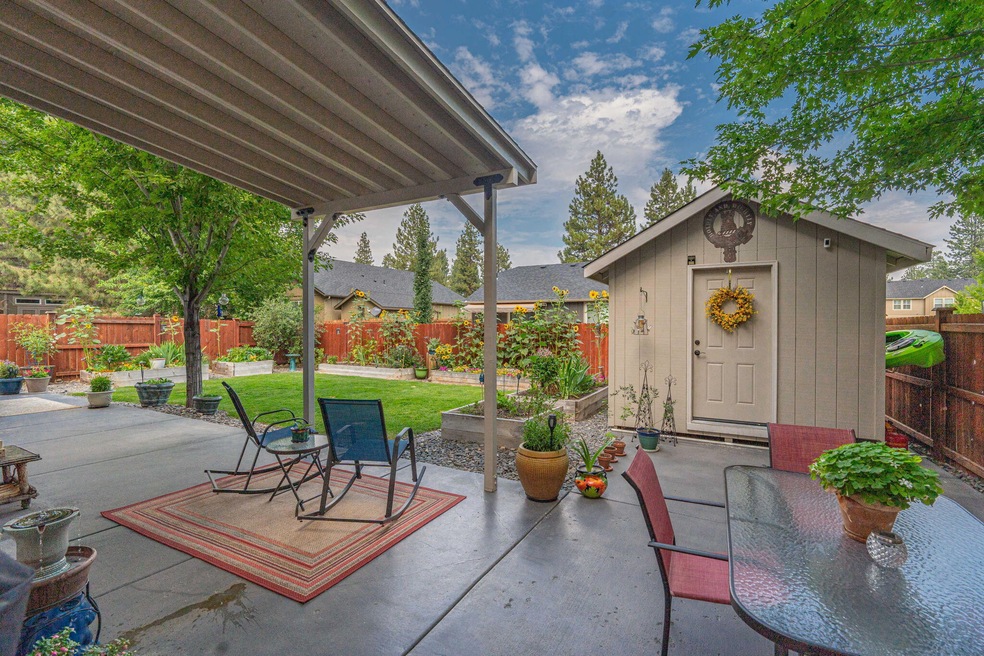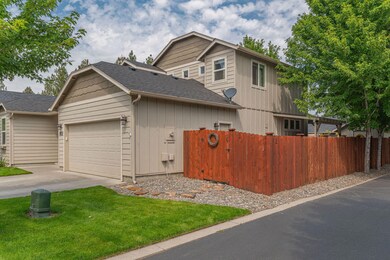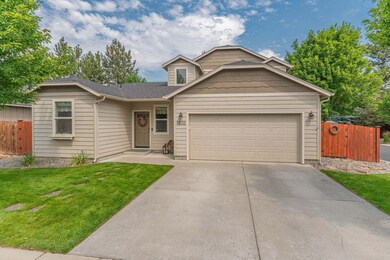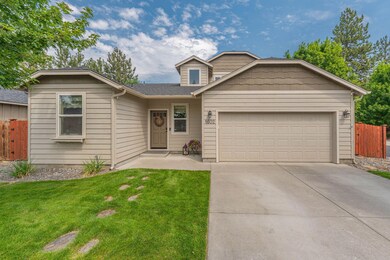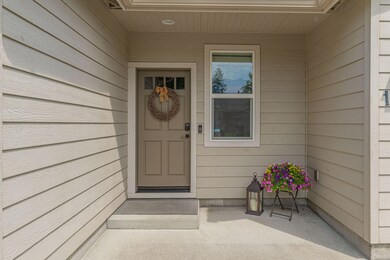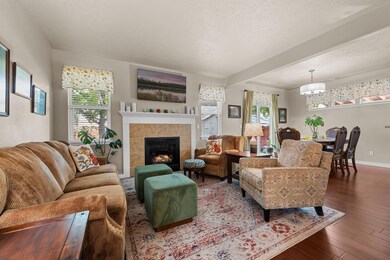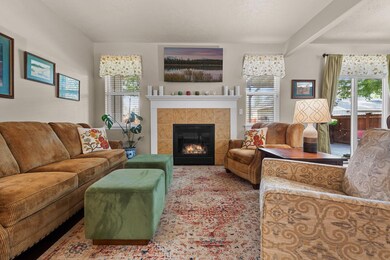
1602 W Hill Ave Sisters, OR 97759
Highlights
- Open Floorplan
- Northwest Architecture
- Bamboo Flooring
- Sisters Elementary School Rated A-
- Territorial View
- Main Floor Primary Bedroom
About This Home
As of September 2024Charming corner lot home in the Village at Cold Springs! This meticulously maintained home offers 3 bedrooms, 2.5 bathrooms, and 1,889 sq ft of thoughtfully designed living space. On the main level, you'll find a primary bedroom, updated bamboo flooring, and elegant quartz countertops. The kitchen is equipped with a double oven and a large pantry, making it perfect for both everyday meals and entertaining. An upstairs loft area provides a versatile bonus space and ample storage throughout the home. The property features a private backyard oasis, complete with a large fenced area, a storage shed, and plenty of room for all your outdoor activities. Perfect for both relaxation and entertaining, this backyard is a true retreat. Conveniently located within walking distance to the new elementary, middle, and high schools, as well as the town and nearby trails, this home offers both a prime location and a welcoming community.
Home Details
Home Type
- Single Family
Est. Annual Taxes
- $4,301
Year Built
- Built in 2011
Lot Details
- 6,098 Sq Ft Lot
- Fenced
- Landscaped
- Corner Lot
- Level Lot
- Front and Back Yard Sprinklers
- Sprinklers on Timer
- Property is zoned MFR, MFR
HOA Fees
- $125 Monthly HOA Fees
Parking
- 2 Car Attached Garage
- Garage Door Opener
- Driveway
- On-Street Parking
Property Views
- Territorial
- Neighborhood
Home Design
- Northwest Architecture
- Stem Wall Foundation
- Frame Construction
- Composition Roof
Interior Spaces
- 1,889 Sq Ft Home
- 2-Story Property
- Open Floorplan
- Ceiling Fan
- Propane Fireplace
- Double Pane Windows
- Vinyl Clad Windows
- Living Room with Fireplace
- Dining Room
- Loft
Kitchen
- Breakfast Bar
- Double Oven
- Range with Range Hood
- Microwave
- Dishwasher
- Laminate Countertops
- Disposal
Flooring
- Bamboo
- Carpet
- Tile
Bedrooms and Bathrooms
- 3 Bedrooms
- Primary Bedroom on Main
- Linen Closet
- Walk-In Closet
- Double Vanity
- Bathtub with Shower
- Bathtub Includes Tile Surround
Laundry
- Laundry Room
- Dryer
- Washer
Home Security
- Surveillance System
- Carbon Monoxide Detectors
- Fire and Smoke Detector
Outdoor Features
- Courtyard
- Patio
- Shed
Schools
- Sisters Elementary School
- Sisters Middle School
- Sisters High School
Utilities
- Forced Air Heating and Cooling System
- Heating System Uses Propane
- Heat Pump System
- Water Heater
Listing and Financial Details
- Tax Lot 45
- Assessor Parcel Number 255088
Community Details
Overview
- Village@Cold Springs Subdivision
- On-Site Maintenance
- Maintained Community
- The community has rules related to covenants
- Property is near a preserve or public land
Recreation
- Pickleball Courts
- Park
- Trails
- Snow Removal
Map
Home Values in the Area
Average Home Value in this Area
Property History
| Date | Event | Price | Change | Sq Ft Price |
|---|---|---|---|---|
| 09/25/2024 09/25/24 | Sold | $630,000 | +0.8% | $334 / Sq Ft |
| 08/24/2024 08/24/24 | Pending | -- | -- | -- |
| 08/22/2024 08/22/24 | Price Changed | $625,000 | -3.1% | $331 / Sq Ft |
| 08/19/2024 08/19/24 | For Sale | $645,000 | 0.0% | $341 / Sq Ft |
| 08/17/2024 08/17/24 | Pending | -- | -- | -- |
| 08/09/2024 08/09/24 | For Sale | $645,000 | +200.0% | $341 / Sq Ft |
| 08/28/2013 08/28/13 | Sold | $215,000 | -8.5% | $114 / Sq Ft |
| 07/06/2013 07/06/13 | Pending | -- | -- | -- |
| 04/17/2013 04/17/13 | For Sale | $234,900 | -- | $124 / Sq Ft |
Tax History
| Year | Tax Paid | Tax Assessment Tax Assessment Total Assessment is a certain percentage of the fair market value that is determined by local assessors to be the total taxable value of land and additions on the property. | Land | Improvement |
|---|---|---|---|---|
| 2024 | $4,427 | $297,990 | -- | -- |
| 2023 | $4,301 | $289,320 | $0 | $0 |
| 2022 | $3,998 | $272,720 | $0 | $0 |
| 2021 | $4,040 | $264,780 | $0 | $0 |
| 2020 | $3,840 | $264,780 | $0 | $0 |
| 2019 | $3,812 | $257,070 | $0 | $0 |
| 2018 | $3,691 | $249,590 | $0 | $0 |
| 2017 | $3,566 | $242,330 | $0 | $0 |
| 2016 | $3,517 | $235,280 | $0 | $0 |
| 2015 | $3,306 | $228,430 | $0 | $0 |
| 2014 | $3,030 | $211,010 | $0 | $0 |
Mortgage History
| Date | Status | Loan Amount | Loan Type |
|---|---|---|---|
| Open | $569,000 | New Conventional | |
| Previous Owner | $110,000 | New Conventional | |
| Previous Owner | $336,000 | VA | |
| Previous Owner | $300,800 | VA | |
| Previous Owner | $300,000 | VA | |
| Previous Owner | $259,200 | VA | |
| Previous Owner | $215,000 | VA | |
| Previous Owner | $186,548 | FHA |
Deed History
| Date | Type | Sale Price | Title Company |
|---|---|---|---|
| Warranty Deed | $630,000 | Western Title | |
| Warranty Deed | $215,000 | Western Title & Escrow | |
| Warranty Deed | $189,990 | Amerititle | |
| Warranty Deed | $76,400 | Amerititle |
Similar Homes in Sisters, OR
Source: Southern Oregon MLS
MLS Number: 220187940
APN: 255088
- 523 N Freemont St
- 928 N Trinity Way
- 907 N Smith Ct
- 938 N Trinity Way
- 958 N Trinity Way
- 631 N Meadow Ln
- 1265 W Williamson Ave
- 700 N Mckinney Ranch Rd
- 771 N Brooks Camp Rd
- 1143 W Hill Ave
- 188 N Wheeler Loop Unit 28
- 479 N Wheeler Loop
- 1008 W Linda Ave Unit Lot 14
- 1014 W Linda Ave Unit Lot 13
- 976 W Mckenzie Hwy Unit Lot 55
- 963 W Linda Ave Unit Lot 31
- 719 W Canopy Way Unit Lot 4
- 709 W Canopy Way Unit Lot 5
- 699 W Canopy Way Unit Lot 6
- 689 W Canopy Way Unit Lot 7
