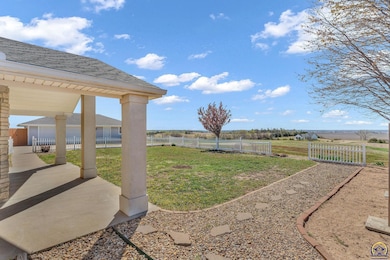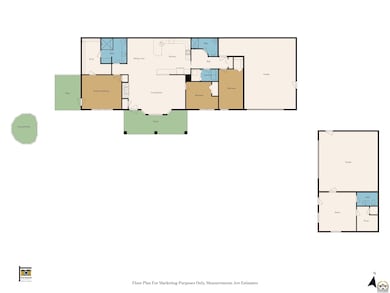16020 NW 70th St Rossville, KS 66533
Estimated payment $2,465/month
Highlights
- No HOA
- 4 Car Garage
- Brick or Stone Mason
- Earth Berm
- Thermal Pane Windows
- Laundry Room
About This Home
Enjoy panoramic sunset views every evening from the comfort of your covered front porch. This zero-step entry home on 9.4 acres lives large with an open feel floor plan anchored by a stately, limestone fireplace visible from the great room, dining room, and kitchen. The spacious kitchen features newer stainless appliances and Custom Woods cabinets. With all new carpet throughout, the king-sized primary bedroom suite offers a large walk-in closet, updated primary bath with spacious walk-in shower, and newer ceramic tile and fixtures. Abundant storage via the 29'x21' attached garage AND the 24'x24' garage in the detached additional living quarters. This additional dwelling space, formerly used as a home office, offers a family room, a half bathroom, and a non-conforming bedroom or bonus room. Peaceful and private, don't miss this unique opportunity within easy commuting distance to Topeka or Manhattan.
Home Details
Home Type
- Single Family
Est. Annual Taxes
- $3,938
Year Built
- Built in 1998
Parking
- 4 Car Garage
- Parking Available
- Automatic Garage Door Opener
Home Design
- Earth Berm
- Brick or Stone Mason
- Slab Foundation
- Stucco Exterior Insulation and Finish Systems
- Composition Roof
- Vinyl Siding
Interior Spaces
- 2,246 Sq Ft Home
- Gas Fireplace
- Thermal Pane Windows
- Family Room
- Living Room with Fireplace
- Dining Room
- Carpet
- Basement
Kitchen
- Electric Range
- Microwave
- Dishwasher
- Disposal
Bedrooms and Bathrooms
- 4 Bedrooms
Laundry
- Laundry Room
- Laundry on main level
- Dryer
- Washer
Accessible Home Design
- Stepless Entry
Schools
- Rossville Elementary School
- Rossville Middle School
- Rossville High School
Utilities
- Window Unit Cooling System
- Heating System Powered By Leased Propane
- Rural Water
- Tankless Water Heater
- Water Softener is Owned
- Septic Tank
Community Details
- No Home Owners Association
- Not Subdivided Subdivision
Listing and Financial Details
- Assessor Parcel Number R4453
Map
Home Values in the Area
Average Home Value in this Area
Tax History
| Year | Tax Paid | Tax Assessment Tax Assessment Total Assessment is a certain percentage of the fair market value that is determined by local assessors to be the total taxable value of land and additions on the property. | Land | Improvement |
|---|---|---|---|---|
| 2023 | $3,938 | $30,153 | $0 | $0 |
| 2022 | $3,365 | $27,166 | $0 | $0 |
| 2021 | $3,063 | $24,254 | $0 | $0 |
| 2020 | $2,823 | $23,100 | $0 | $0 |
| 2019 | $2,684 | $22,211 | $0 | $0 |
| 2018 | $2,625 | $21,356 | $0 | $0 |
| 2017 | $2,576 | $20,938 | $0 | $0 |
| 2014 | $2,526 | $20,527 | $0 | $0 |
Property History
| Date | Event | Price | Change | Sq Ft Price |
|---|---|---|---|---|
| 04/14/2025 04/14/25 | Pending | -- | -- | -- |
| 04/11/2025 04/11/25 | For Sale | $382,900 | -- | $170 / Sq Ft |
Deed History
| Date | Type | Sale Price | Title Company |
|---|---|---|---|
| Interfamily Deed Transfer | -- | Lawyers Title Of Topeka Inc |
Mortgage History
| Date | Status | Loan Amount | Loan Type |
|---|---|---|---|
| Closed | $75,000 | Credit Line Revolving | |
| Closed | $89,000 | New Conventional | |
| Closed | $50,000 | Credit Line Revolving | |
| Closed | $90,013 | New Conventional | |
| Closed | $30,000 | Credit Line Revolving | |
| Closed | $33,000 | Credit Line Revolving |
Source: Sunflower Association of REALTORS®
MLS Number: 238865
APN: 044-17-0-00-01-005-060
- 6530 NW Rossville Rd
- XXX US Hwy
- 117 N Main St
- 303 Walnut St
- 00000 NW 86th St
- 532 Pine St
- 403 Orange St
- 209 E Palmer St
- 506 W Elm St
- 1227 N Pawnee Dr
- 509 W Lasley St
- 615 W Mission St
- 705 W Maple St
- Lot 20 Valley View Rd
- Lot 19 Valley View Rd
- Lot 18 Valley View Rd
- Lot 16 Valley View Rd
- Lot 14 Valley View Rd
- Lot 13 Valley View Rd
- Lot 12 Valley View Rd







