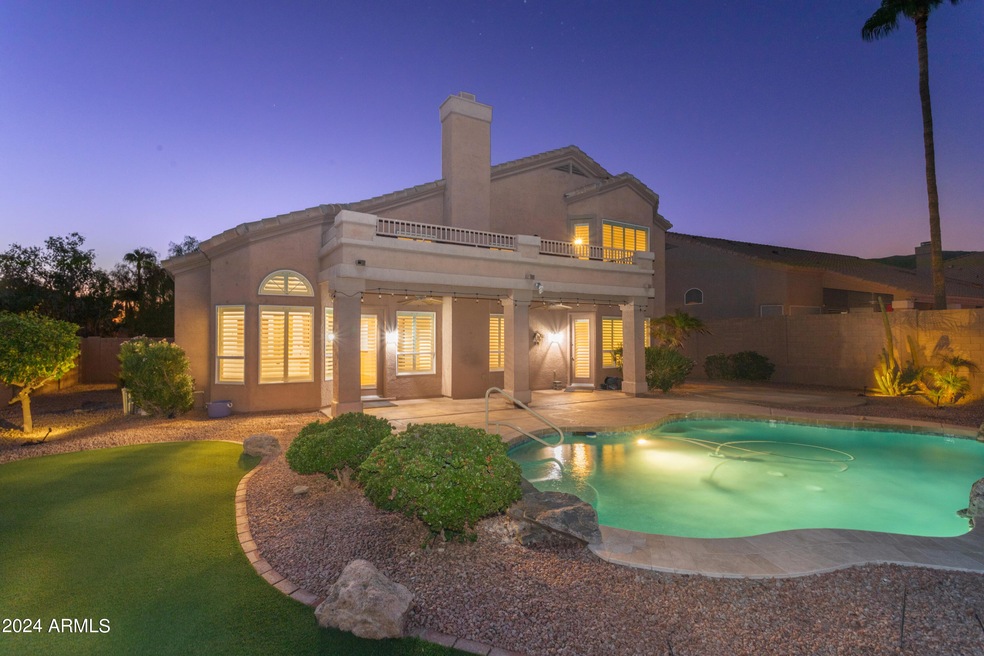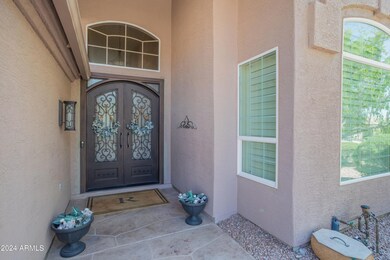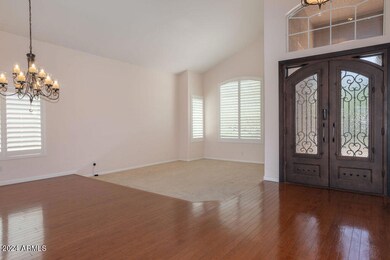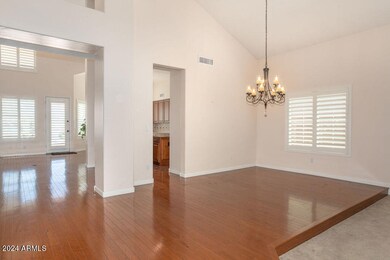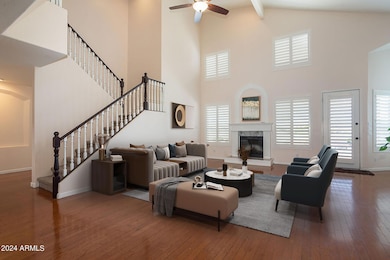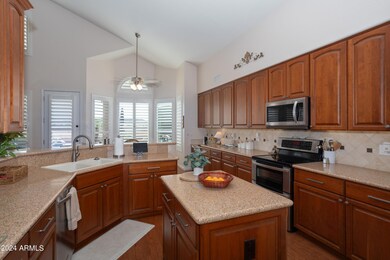
16021 S 13th Ave Phoenix, AZ 85045
Ahwatukee NeighborhoodHighlights
- On Golf Course
- Private Pool
- 0.23 Acre Lot
- Kyrene de la Sierra Elementary School Rated A
- RV Gated
- Clubhouse
About This Home
As of March 2025Welcome home to your Club West Oasis! This highly upgraded home has it all! A custom Iron door w/Schlage keyless entry lock welcomes you into this stunning home featuring vaulted ceilings, wood floors, wet bar w/wine fridge (2020), formal living+ dining room leading into the entertainers kitchen. In the kitchen you will find custom cabinets w/under cabinet lighting, SS appliances + more. Spacious floor plan with Primary bedroom & 1/2 bath downstairs. Primary room ft. incredible views, remodeled bathroom, door to backyard pool oasis. Upstairs you will find 4 oversized bedrooms (one w/ balcony access), full bathroom & wall of built in cabinets. So many upgrades (full list in documents tab) including new roof(2021), A/C(2019 & 2023), turf(2019), shutters(2021), pool resurfaced(2024) +more!
Co-Listed By
Maureen Waters
RE/MAX Foothills License #SA042857000
Home Details
Home Type
- Single Family
Est. Annual Taxes
- $4,531
Year Built
- Built in 1994
Lot Details
- 9,906 Sq Ft Lot
- Desert faces the front of the property
- On Golf Course
- Wrought Iron Fence
- Block Wall Fence
- Artificial Turf
- Front and Back Yard Sprinklers
- Sprinklers on Timer
HOA Fees
- $42 Monthly HOA Fees
Parking
- 3 Car Direct Access Garage
- Garage Door Opener
- RV Gated
Home Design
- Roof Updated in 2021
- Wood Frame Construction
- Tile Roof
- Stucco
Interior Spaces
- 3,184 Sq Ft Home
- 2-Story Property
- Wet Bar
- Vaulted Ceiling
- Double Pane Windows
- ENERGY STAR Qualified Windows with Low Emissivity
- Vinyl Clad Windows
- Family Room with Fireplace
- Washer and Dryer Hookup
Kitchen
- Breakfast Bar
- Built-In Microwave
- Kitchen Island
Flooring
- Floors Updated in 2021
- Wood
- Carpet
- Tile
Bedrooms and Bathrooms
- 5 Bedrooms
- Primary Bedroom on Main
- Primary Bathroom is a Full Bathroom
- 2.5 Bathrooms
- Dual Vanity Sinks in Primary Bathroom
- Bathtub With Separate Shower Stall
Pool
- Pool Updated in 2024
- Private Pool
Outdoor Features
- Covered patio or porch
Schools
- Kyrene De Los Cerritos Elementary School
- Kyrene Altadena Middle School
- Desert Vista High School
Utilities
- Cooling System Updated in 2023
- Refrigerated and Evaporative Cooling System
- Refrigerated Cooling System
- Heating Available
- Water Filtration System
- High Speed Internet
- Cable TV Available
Listing and Financial Details
- Tax Lot 21
- Assessor Parcel Number 300-95-021
Community Details
Overview
- Association fees include ground maintenance
- Foothills Club West Association, Phone Number (480) 759-4945
- Built by UDC
- Parcel 19C At Foothills Club West Lot 1 82 Tr A N Subdivision
Amenities
- Clubhouse
- Recreation Room
Recreation
- Tennis Courts
- Community Playground
Map
Home Values in the Area
Average Home Value in this Area
Property History
| Date | Event | Price | Change | Sq Ft Price |
|---|---|---|---|---|
| 03/05/2025 03/05/25 | Sold | $750,000 | -6.2% | $236 / Sq Ft |
| 09/28/2024 09/28/24 | Price Changed | $799,990 | -3.6% | $251 / Sq Ft |
| 08/30/2024 08/30/24 | Price Changed | $830,000 | -2.9% | $261 / Sq Ft |
| 08/06/2024 08/06/24 | Price Changed | $855,000 | -2.8% | $269 / Sq Ft |
| 07/11/2024 07/11/24 | For Sale | $880,000 | +17.3% | $276 / Sq Ft |
| 10/01/2021 10/01/21 | Sold | $750,000 | 0.0% | $236 / Sq Ft |
| 09/01/2021 09/01/21 | Pending | -- | -- | -- |
| 07/31/2021 07/31/21 | For Sale | $750,000 | -- | $236 / Sq Ft |
Tax History
| Year | Tax Paid | Tax Assessment Tax Assessment Total Assessment is a certain percentage of the fair market value that is determined by local assessors to be the total taxable value of land and additions on the property. | Land | Improvement |
|---|---|---|---|---|
| 2025 | $4,634 | $51,136 | -- | -- |
| 2024 | $4,531 | $48,701 | -- | -- |
| 2023 | $4,531 | $58,160 | $11,630 | $46,530 |
| 2022 | $4,312 | $45,680 | $9,130 | $36,550 |
| 2021 | $4,437 | $42,070 | $8,410 | $33,660 |
| 2020 | $4,503 | $41,550 | $8,310 | $33,240 |
| 2019 | $4,458 | $40,430 | $8,080 | $32,350 |
| 2018 | $4,570 | $41,110 | $8,220 | $32,890 |
| 2017 | $4,353 | $42,050 | $8,410 | $33,640 |
| 2016 | $4,394 | $40,750 | $8,150 | $32,600 |
| 2015 | $3,883 | $41,170 | $8,230 | $32,940 |
Mortgage History
| Date | Status | Loan Amount | Loan Type |
|---|---|---|---|
| Open | $675,000 | New Conventional | |
| Previous Owner | $133,834 | New Conventional | |
| Previous Owner | $306,000 | Unknown | |
| Previous Owner | $120,000 | Credit Line Revolving | |
| Previous Owner | $240,600 | Balloon | |
| Previous Owner | $255,000 | New Conventional | |
| Previous Owner | $203,000 | New Conventional |
Deed History
| Date | Type | Sale Price | Title Company |
|---|---|---|---|
| Warranty Deed | $750,000 | Wfg National Title Insurance C | |
| Warranty Deed | $750,000 | Security Title Agency Inc | |
| Warranty Deed | $319,000 | Fidelity Title | |
| Joint Tenancy Deed | $271,026 | United Title Agency |
Similar Homes in the area
Source: Arizona Regional Multiple Listing Service (ARMLS)
MLS Number: 6729723
APN: 300-95-021
- 16047 S 14th Dr
- 1431 W Mountain Sky Ave
- 721 W Mountain Sky Ave
- 702 W Mountain Sky Ave
- 1532 W Glenhaven Dr
- 15853 S 17th Dr
- 16606 S 15th Ln
- 1620 W Nighthawk Way
- 16617 S 16th Ave
- 1722 W Amberwood Dr
- 15550 S 5th Ave Unit 130
- 15550 S 5th Ave Unit 140
- 15550 S 5th Ave Unit 240
- 1702 W Wildwood Dr
- 16005 S 17th Ln
- 1721 W South Fork Dr
- 1701 W Wildwood Dr
- 16256 S 1st St
- 1744 W Brookwood Ct
- 16416 S 16th Ln
