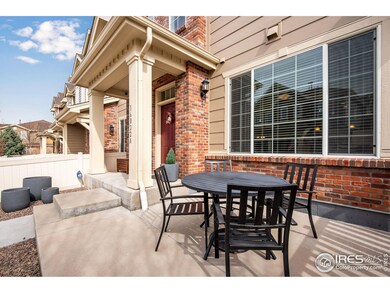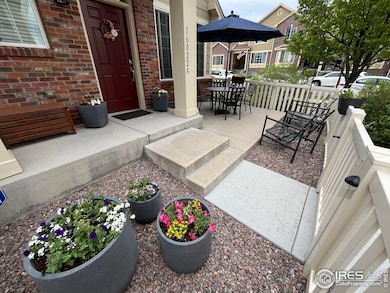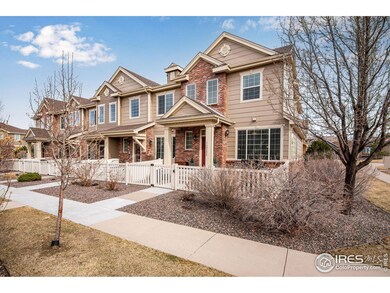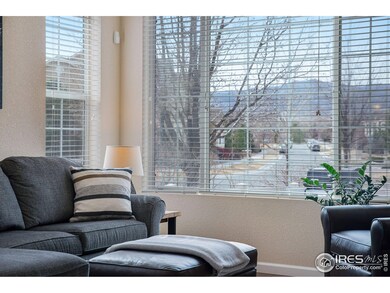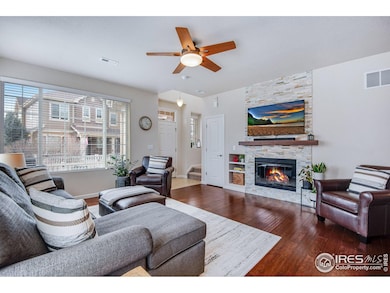END UNIT WITH MOUNTAIN VIEWS AND 9 ADDITIONAL SOUTHERN WINDOWS FOR NATURAL LIGHTING. TALL CEILINGS ON BOTH FLOORS. OPEN FLOOR PLAN. IMMACULATELY MAINTAINED AND UPGRADED BY ORIGINAL OWNER. (2) BEDROOM SUITES. GENEROUS, PRIMARY SUITE WITH LARGE WALK-IN CLOSET, DUAL SINKS AND SHOWER WITH BENCH SEAT. FENCED YARD WITH EXPANDED PATIO, BBQ PAD AND MATURE LANDSCAPING. Upgrades include engineered hardwood throughout the main floor, floor to ceiling stacked stone accent wall at gas fireplace, slab granite countertops throughout, extra cabinetry and barn door at laundry room, kitchen pantry with pullout drawers, wood blinds, shiplap accent wall at upper hallway, security system, Nest thermostat, storage racks in garage, wired for electric car charger. Quick access to shopping, restaurants and the Ralston Creek Trail. End units are wider than interior units, including patio area and garage. A/C. Inclusions: refrigerator, electric range/oven, built-in microwave, dishwasher, clothes washer, clothes dryer, storage racks. HOA dues include: water/sewer, hazard insurance, exterior maintenance, grounds maintenance, property management, snow removal, trash and recycling. **SEE MATTERPORT TOUR AND FLOOR PLANS BEFORE SHOWING**


