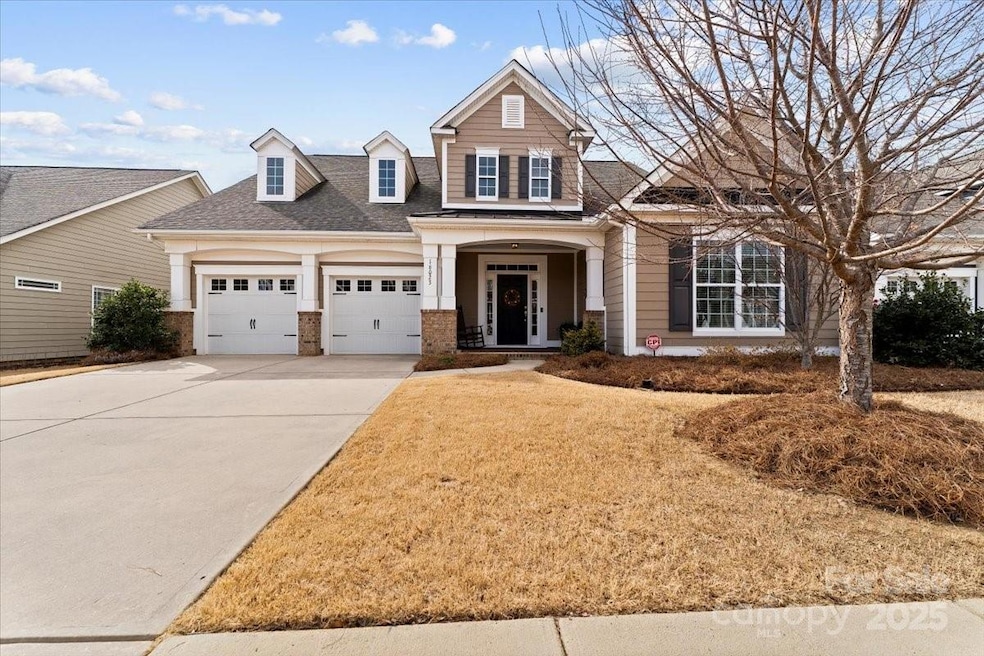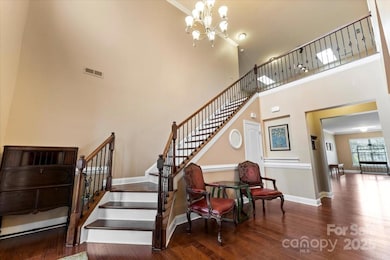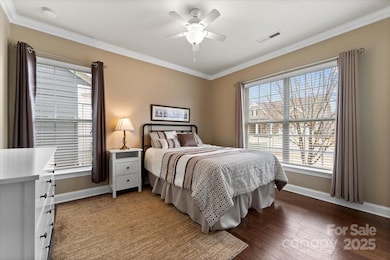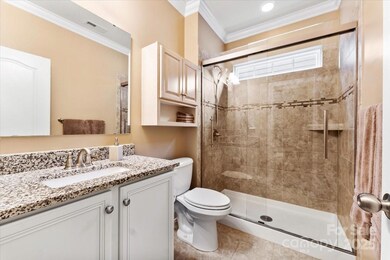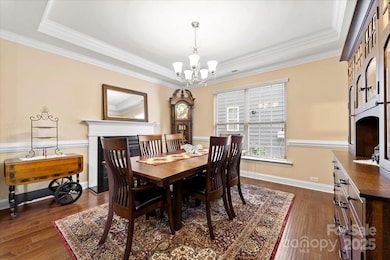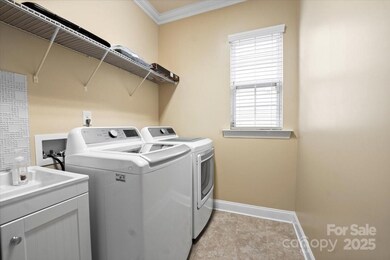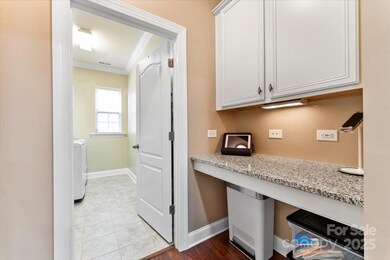
16023 Rushwick Dr Huntersville, NC 28078
Estimated payment $4,256/month
Highlights
- Open Floorplan
- Mud Room
- Enclosed Glass Porch
- Arts and Crafts Architecture
- Skylights
- Built-In Features
About This Home
Meticulously maintained home close to downtown Huntersville! The main floor is an entertainer’s delight with an open concept kitchen/living/dining area with a double-sided fireplace surrounded by a custom designed wall unit with lighted glass shelves adding to the spaciousness and coziness of the home. The gourmet kitchen offers electric single or double oven with gas hookup available. There is a large primary bedroom with a beautiful ensuite and secondary bedroom with an adjacent full bath on the main level. Head upstairs to the loft with skylights and find on one side a nice size bedroom & bathroom on the other a bedroom with glass doors currently being used as an office but has so many possibilities Enjoy your morning coffee from the four-season lanai with solar glass and screens as you take in the well landscaped backyard. The home is located in a convenient location--close to I-77, grocery stores, Birkdale Village and shopping. This home is a must see as it has so much to offer!
Home Details
Home Type
- Single Family
Est. Annual Taxes
- $4,464
Year Built
- Built in 2015
Lot Details
- Lot Dimensions are 62x132x60x133
- Back Yard Fenced
- Property is zoned NR(CD)
HOA Fees
- $60 Monthly HOA Fees
Parking
- 2 Car Garage
- Driveway
Home Design
- Arts and Crafts Architecture
- Brick Exterior Construction
- Slab Foundation
Interior Spaces
- 1.5-Story Property
- Open Floorplan
- Built-In Features
- Skylights
- See Through Fireplace
- Insulated Windows
- French Doors
- Mud Room
- Home Security System
- Electric Dryer Hookup
Kitchen
- Electric Cooktop
- Microwave
- Dishwasher
- Kitchen Island
- Disposal
Flooring
- Laminate
- Tile
Bedrooms and Bathrooms
- Split Bedroom Floorplan
- Walk-In Closet
- 3 Full Bathrooms
- Garden Bath
Outdoor Features
- Patio
- Enclosed Glass Porch
Schools
- Blythe Elementary School
- J.M. Alexander Middle School
Utilities
- Forced Air Zoned Heating and Cooling System
- Underground Utilities
- Water Heater
- Fiber Optics Available
- Cable TV Available
Community Details
- Cusick Community Mgmt Association, Phone Number (704) 544-7779
- Built by M/I Homes
- Bellington Subdivision, Witleya Floorplan
- Mandatory home owners association
Listing and Financial Details
- Assessor Parcel Number 019-231-43
Map
Home Values in the Area
Average Home Value in this Area
Tax History
| Year | Tax Paid | Tax Assessment Tax Assessment Total Assessment is a certain percentage of the fair market value that is determined by local assessors to be the total taxable value of land and additions on the property. | Land | Improvement |
|---|---|---|---|---|
| 2023 | $4,464 | $599,500 | $110,000 | $489,500 |
| 2022 | $3,450 | $383,300 | $95,500 | $287,800 |
| 2021 | $3,285 | $383,300 | $95,500 | $287,800 |
| 2020 | $3,285 | $383,300 | $95,500 | $287,800 |
| 2019 | $3,402 | $383,300 | $95,500 | $287,800 |
| 2018 | $3,550 | $304,800 | $65,000 | $239,800 |
| 2017 | $3,512 | $304,800 | $65,000 | $239,800 |
| 2016 | $3,508 | $65,000 | $65,000 | $0 |
| 2015 | $728 | $648,900 | $648,900 | $0 |
Property History
| Date | Event | Price | Change | Sq Ft Price |
|---|---|---|---|---|
| 03/06/2025 03/06/25 | For Sale | $685,000 | -- | $210 / Sq Ft |
Deed History
| Date | Type | Sale Price | Title Company |
|---|---|---|---|
| Special Warranty Deed | $351,000 | None Available |
Mortgage History
| Date | Status | Loan Amount | Loan Type |
|---|---|---|---|
| Open | $400,000 | Credit Line Revolving | |
| Closed | $280,700 | New Conventional |
Similar Homes in Huntersville, NC
Source: Canopy MLS (Canopy Realtor® Association)
MLS Number: 4230784
APN: 019-231-43
- 16023 Rushwick Dr
- 13929 Tilesford Ln
- 13311 Union Square Dr
- 13115 Union Square Dr
- 13326 Blanton Dr
- 14923 Colonial Park Dr
- 15212 Keyes Meadow Way
- 13322 Centennial Commons Pkwy
- 14700 Old Vermillion Dr
- 15238 Ravenall Dr
- 14230 Morningate St
- 14313 Hugh Dixon Way
- 13308 Chopin Ridge Rd
- 13248 Chopin Ridge Rd
- 13312 Chopin Ridge Rd
- 13304 Chopin Ridge Rd
- 12746 Bravington Rd
- 12942 Blakemore Ave
- 15317 Colonial Park Dr
- 15637 Guthrie Dr
