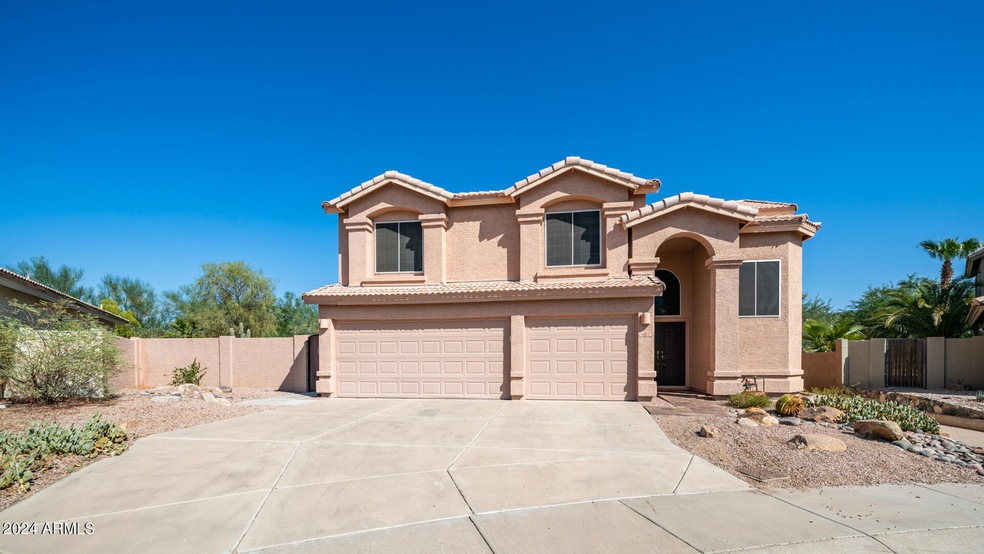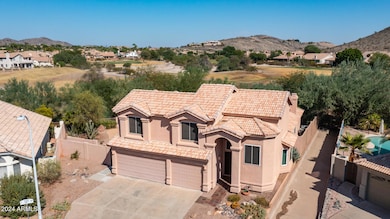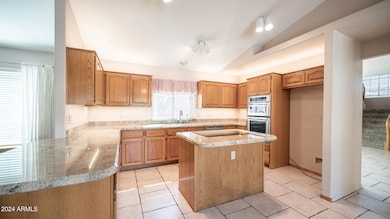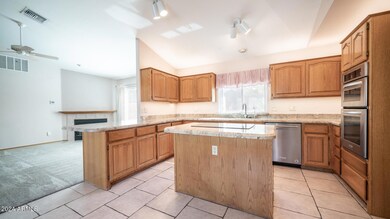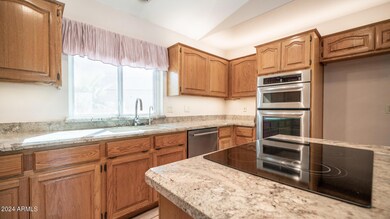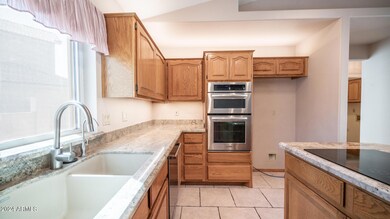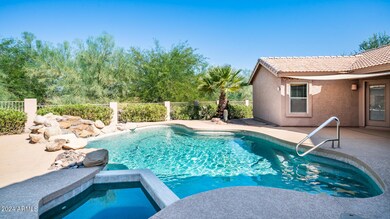
16023 S 13th Way Phoenix, AZ 85048
Ahwatukee NeighborhoodHighlights
- On Golf Course
- Play Pool
- Mountain View
- Kyrene de la Sierra Elementary School Rated A
- Gated Community
- Main Floor Primary Bedroom
About This Home
As of December 2024Nestled in a gated community this home sits on a great interior lot backing to the Foothills Golf Course. This spacious home offers a double door entry that leads you to the dining/ living areas. Enjoy entertaining in the kitchen w/ granite counters, window at kitchen sink, island w/cooktop, stainless appliances & eat in area for the kitchen table that looks out to the beautiful backyard. The kitchen looks into the spacious family room & it has an inviting wood burning fireplace to relax & enjoy this upcoming holiday season. The master bedroom is downstairs w/ a separate tub & shower and dual sinks with a large walk in closet. Upstairs the loft or second family room/media area is a great place to unwind w/ family. Nice sized secondary bedrooms a plus! Enjoy family & friends outback enjoying the sparkling pool and mature landscaping that looks back to the golf course. This is a well maintained home with a New Roof summer of 2023 and AC unit replaced in 2019! The Golf Course is active now with PAR 72 Course with the Sunset Grill. The home is located on the 6th hole. Enjoy the great AZ lifestyle with golf, shopping, dining, entertainment, hiking, biking and great schools nearby!
Last Agent to Sell the Property
Your Home Sold Guaranteed Realty License #SA026080000

Home Details
Home Type
- Single Family
Est. Annual Taxes
- $3,481
Year Built
- Built in 1990
Lot Details
- 7,261 Sq Ft Lot
- On Golf Course
- Wrought Iron Fence
- Block Wall Fence
- Sprinklers on Timer
HOA Fees
- $78 Monthly HOA Fees
Parking
- 3 Car Garage
- Garage Door Opener
Home Design
- Wood Frame Construction
- Tile Roof
- Stucco
Interior Spaces
- 2,231 Sq Ft Home
- 2-Story Property
- Double Pane Windows
- Family Room with Fireplace
- Mountain Views
Kitchen
- Eat-In Kitchen
- Built-In Microwave
- Granite Countertops
Flooring
- Carpet
- Tile
Bedrooms and Bathrooms
- 3 Bedrooms
- Primary Bedroom on Main
- Primary Bathroom is a Full Bathroom
- 2.5 Bathrooms
- Dual Vanity Sinks in Primary Bathroom
- Bathtub With Separate Shower Stall
Pool
- Play Pool
- Spa
Outdoor Features
- Covered patio or porch
Schools
- Kyrene De La Sierra Elementary School
- Kyrene Altadena Middle School
- Desert Vista High School
Utilities
- Refrigerated Cooling System
- Heating Available
- High Speed Internet
- Cable TV Available
Listing and Financial Details
- Tax Lot 37
- Assessor Parcel Number 300-36-108
Community Details
Overview
- Association fees include ground maintenance
- Trestle Association, Phone Number (480) 422-0888
- Built by DR Horton
- Fairways At The Foothills Subdivision
Recreation
- Bike Trail
Security
- Gated Community
Map
Home Values in the Area
Average Home Value in this Area
Property History
| Date | Event | Price | Change | Sq Ft Price |
|---|---|---|---|---|
| 12/10/2024 12/10/24 | Sold | $625,000 | 0.0% | $280 / Sq Ft |
| 11/11/2024 11/11/24 | Pending | -- | -- | -- |
| 11/07/2024 11/07/24 | For Sale | $625,000 | 0.0% | $280 / Sq Ft |
| 11/05/2024 11/05/24 | Off Market | $625,000 | -- | -- |
| 10/21/2024 10/21/24 | Price Changed | $625,000 | -3.8% | $280 / Sq Ft |
| 10/01/2024 10/01/24 | For Sale | $650,000 | -- | $291 / Sq Ft |
Tax History
| Year | Tax Paid | Tax Assessment Tax Assessment Total Assessment is a certain percentage of the fair market value that is determined by local assessors to be the total taxable value of land and additions on the property. | Land | Improvement |
|---|---|---|---|---|
| 2025 | $3,563 | $40,675 | -- | -- |
| 2024 | $3,481 | $38,738 | -- | -- |
| 2023 | $3,481 | $47,460 | $9,490 | $37,970 |
| 2022 | $3,307 | $37,760 | $7,550 | $30,210 |
| 2021 | $3,448 | $34,320 | $6,860 | $27,460 |
| 2020 | $3,361 | $32,560 | $6,510 | $26,050 |
| 2019 | $3,255 | $31,150 | $6,230 | $24,920 |
| 2018 | $3,143 | $30,530 | $6,100 | $24,430 |
| 2017 | $3,000 | $30,250 | $6,050 | $24,200 |
| 2016 | $3,040 | $29,410 | $5,880 | $23,530 |
| 2015 | $2,722 | $29,180 | $5,830 | $23,350 |
Mortgage History
| Date | Status | Loan Amount | Loan Type |
|---|---|---|---|
| Open | $437,500 | New Conventional | |
| Previous Owner | $100,000 | New Conventional | |
| Previous Owner | $100,000 | Credit Line Revolving | |
| Previous Owner | $99,900 | New Conventional | |
| Previous Owner | $183,000 | New Conventional |
Deed History
| Date | Type | Sale Price | Title Company |
|---|---|---|---|
| Warranty Deed | $625,000 | Title Alliance Of Arizona | |
| Warranty Deed | $229,900 | First American Title | |
| Interfamily Deed Transfer | -- | -- | |
| Warranty Deed | $193,000 | First American Title |
About the Listing Agent

In 1985, Carol was a PTA President, a member of the Boys & Girls Club Board of Directors, and a mother of two. Following the death of her husband, she needed a source of income to provide for her family. Her friend suggested she become a realtor, and she enrolled in real estate school. A month later, she was licensed and ready.
Fast forward 10 years. Carol had become an established realtor and was joined by her daughter, Vikki Royse Middlebrook, and son-in-law, Eric Middlebrook. She hired a
Carol A.'s Other Listings
Source: Arizona Regional Multiple Listing Service (ARMLS)
MLS Number: 6764734
APN: 300-36-108
- 1363 E Amberwood Dr
- 16014 S 13th Way
- 16008 S 13th Way
- 1532 E Silverwood Dr
- 1414 E Amberwood Dr
- 1635 E Silverwood Dr
- 15644 S 13th Place
- 1247 E Marketplace SE
- 15645 S 17th St
- 1322 E Briarwood Terrace
- 1515 E South Fork Dr
- 1622 E Nighthawk Way
- 1153 E Muirwood Dr
- 1618 E Briarwood Terrace
- 1447 E Nighthawk Way
- 1248 E Briarwood Terrace
- 16226 S 11th Place
- 1835 E Brookwood Ct
- 16013 S Desert Foothills Pkwy Unit 2056
- 16013 S Desert Foothills Pkwy Unit 2130
