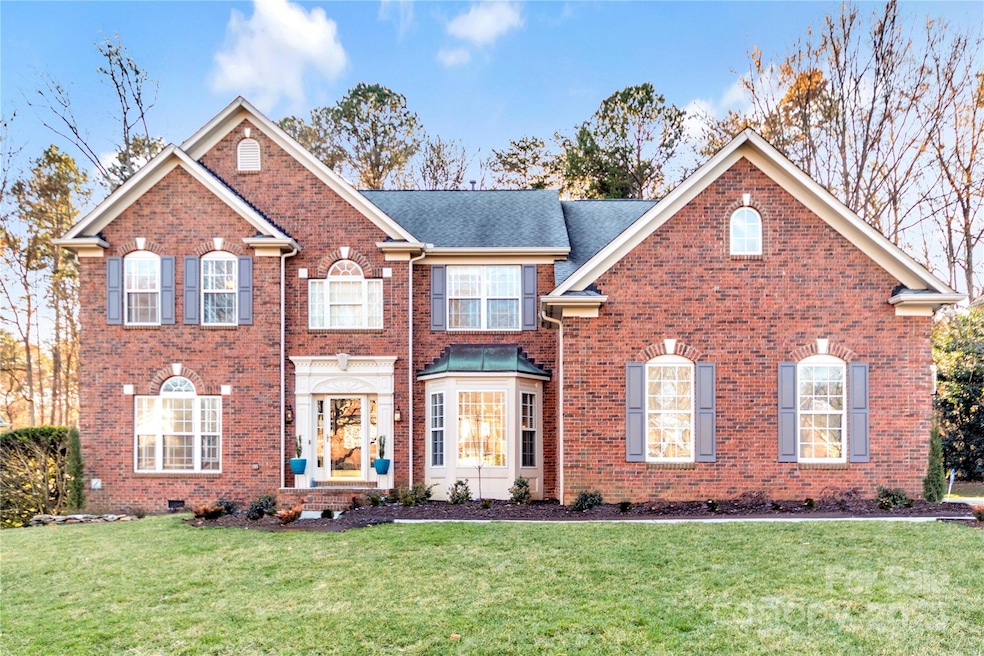
16025 Agincourt Dr Huntersville, NC 28078
Highlights
- Golf Course Community
- Golf Course View
- Colonial Architecture
- Grand Oak Elementary School Rated A-
- Open Floorplan
- Clubhouse
About This Home
As of March 2025LOCATION, LOCATION, LOCATION, nestled at the end of a quiet cul-de-sac, this beautiful full-brick home offers a rare combination of privacy, charm, and golf course living. Overlooking the 14th hole of the newly updated, Birkdale Golf Course, this 4 bedroom, 2.5 bath property is designed for both comfort and style. Recent updates include a kitchen remodel, roof, hot water heaters, garage doors, and irrigation system offering peace of mind and modern efficiency. Whether you are an avid golfer or simply seeking a beautiful premier community, this property is an incredible find. Schedule your tour today!
Home Details
Home Type
- Single Family
Est. Annual Taxes
- $4,909
Year Built
- Built in 1999
Lot Details
- Cul-De-Sac
- Back Yard Fenced
- Property is zoned GR
HOA Fees
- $85 Monthly HOA Fees
Parking
- 2 Car Attached Garage
- Garage Door Opener
- Driveway
- 4 Open Parking Spaces
Home Design
- Colonial Architecture
- Four Sided Brick Exterior Elevation
Interior Spaces
- 2-Story Property
- Open Floorplan
- Sound System
- Wired For Data
- Ceiling Fan
- Insulated Windows
- French Doors
- Entrance Foyer
- Family Room with Fireplace
- Golf Course Views
- Crawl Space
- Home Security System
Kitchen
- Breakfast Bar
- Gas Range
- Microwave
- Plumbed For Ice Maker
- Dishwasher
- Kitchen Island
- Disposal
Flooring
- Wood
- Tile
Bedrooms and Bathrooms
- 4 Bedrooms
- Walk-In Closet
- Garden Bath
Laundry
- Laundry Room
- Dryer
- Washer
Schools
- Hopewell High School
Utilities
- Forced Air Heating and Cooling System
- Heating System Uses Natural Gas
- Underground Utilities
- Gas Water Heater
- Fiber Optics Available
- Cable TV Available
Additional Features
- More Than Two Accessible Exits
- Deck
Listing and Financial Details
- Assessor Parcel Number 009-433-58
Community Details
Overview
- First Service Residential Association, Phone Number (704) 895-1611
- Birkdale Subdivision
- Mandatory home owners association
Amenities
- Picnic Area
- Clubhouse
Recreation
- Golf Course Community
- Tennis Courts
- Indoor Game Court
- Community Playground
- Community Pool
- Trails
Map
Home Values in the Area
Average Home Value in this Area
Property History
| Date | Event | Price | Change | Sq Ft Price |
|---|---|---|---|---|
| 03/31/2025 03/31/25 | Sold | $890,000 | +1.7% | $264 / Sq Ft |
| 03/01/2025 03/01/25 | Pending | -- | -- | -- |
| 03/01/2025 03/01/25 | For Sale | $875,000 | -- | $260 / Sq Ft |
Tax History
| Year | Tax Paid | Tax Assessment Tax Assessment Total Assessment is a certain percentage of the fair market value that is determined by local assessors to be the total taxable value of land and additions on the property. | Land | Improvement |
|---|---|---|---|---|
| 2023 | $4,909 | $662,200 | $185,000 | $477,200 |
| 2022 | $4,030 | $451,000 | $145,000 | $306,000 |
| 2021 | $4,013 | $451,000 | $145,000 | $306,000 |
| 2020 | $3,988 | $451,000 | $145,000 | $306,000 |
| 2019 | $3,982 | $451,000 | $145,000 | $306,000 |
| 2018 | $4,630 | $400,500 | $150,000 | $250,500 |
| 2017 | $4,584 | $400,500 | $150,000 | $250,500 |
| 2016 | $4,581 | $400,500 | $150,000 | $250,500 |
| 2015 | $4,577 | $397,900 | $150,000 | $247,900 |
| 2014 | $4,546 | $0 | $0 | $0 |
Mortgage History
| Date | Status | Loan Amount | Loan Type |
|---|---|---|---|
| Open | $650,000 | New Conventional | |
| Previous Owner | $392,000 | Adjustable Rate Mortgage/ARM | |
| Previous Owner | $286,346 | New Conventional | |
| Previous Owner | $100,000 | Credit Line Revolving | |
| Previous Owner | $80,000 | Credit Line Revolving | |
| Previous Owner | $308,000 | Purchase Money Mortgage | |
| Previous Owner | $199,700 | Unknown | |
| Previous Owner | $208,500 | No Value Available | |
| Closed | $57,750 | No Value Available |
Deed History
| Date | Type | Sale Price | Title Company |
|---|---|---|---|
| Warranty Deed | $890,000 | Master Title | |
| Warranty Deed | $385,000 | -- | |
| Warranty Deed | $319,000 | -- |
Similar Homes in Huntersville, NC
Source: Canopy MLS (Canopy Realtor® Association)
MLS Number: 4220599
APN: 009-433-58
- 8517 Sandowne Ln
- 7710 Garnkirk Dr
- 15334 S Birkdale Commons Pkwy
- 9433 Gilpatrick Ln
- 9435 Devonshire Dr
- 16417 Grapperhall Dr
- 16425 Grapperhall Dr
- 7710 Epping Forest Dr
- 16421 Breckshire Dr
- 8929 Lizzie Ln
- 16614 Beech Hill Dr
- 8600 Glade Ct
- 8823 Deerland Ct
- 16123 Chiltern Ln
- 15035 Hugh McAuley Rd
- 16115 Chiltern Ln
- 8225 Ballymore Ct
- 15744 Berryfield St
- 7601 Babe Stillwell Farm Rd
- 8018 Maxwelton Dr






