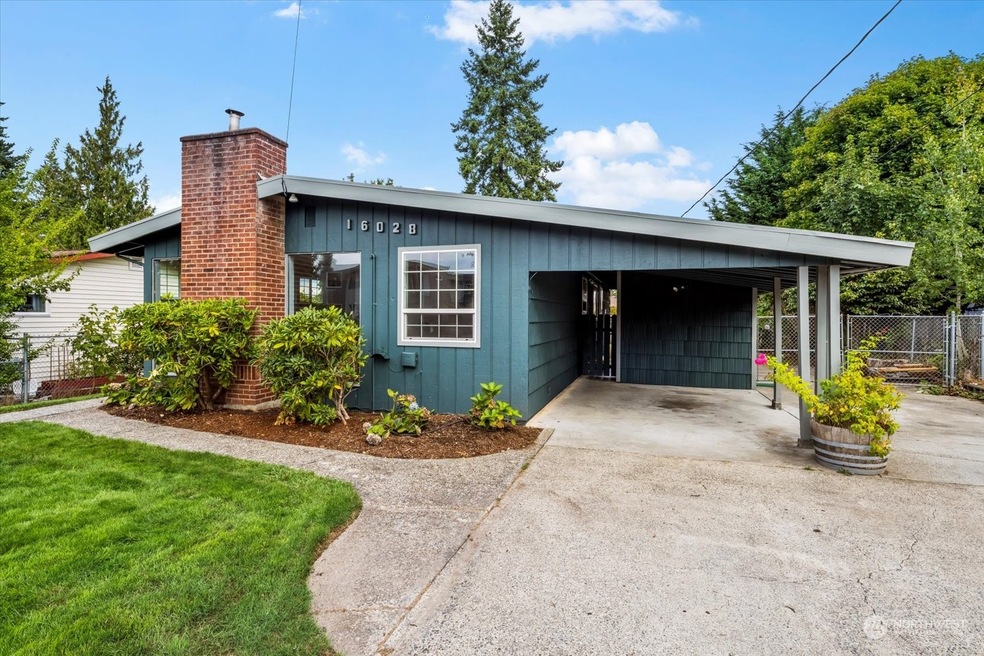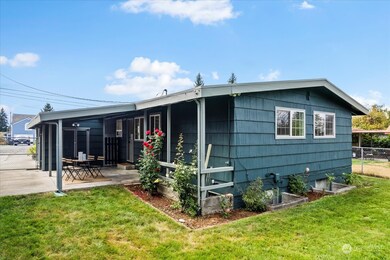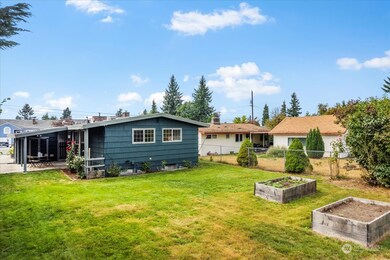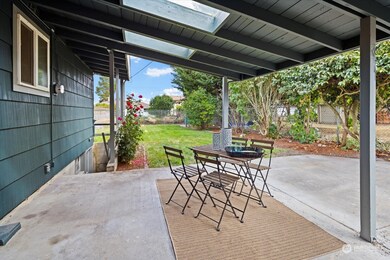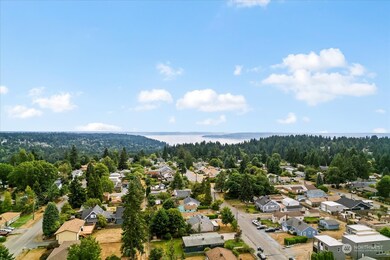
$699,999
- 4 Beds
- 2 Baths
- 1,550 Sq Ft
- 817 SW 158th St
- Burien, WA
Own a piece of Burien history! This charming 4 bed, 2 bath home, built in 1918, is nestled in the sought-after Gregory Heights neighborhood. Thoughtfully updated with a newer block foundation, updated wiring, plumbing, and roof (with transferable warranty). The refreshed kitchen and bathrooms make it truly move-in ready! Enjoy the new gazebo for outdoor entertaining, plus fresh paint, new
David Palmer Redfin
