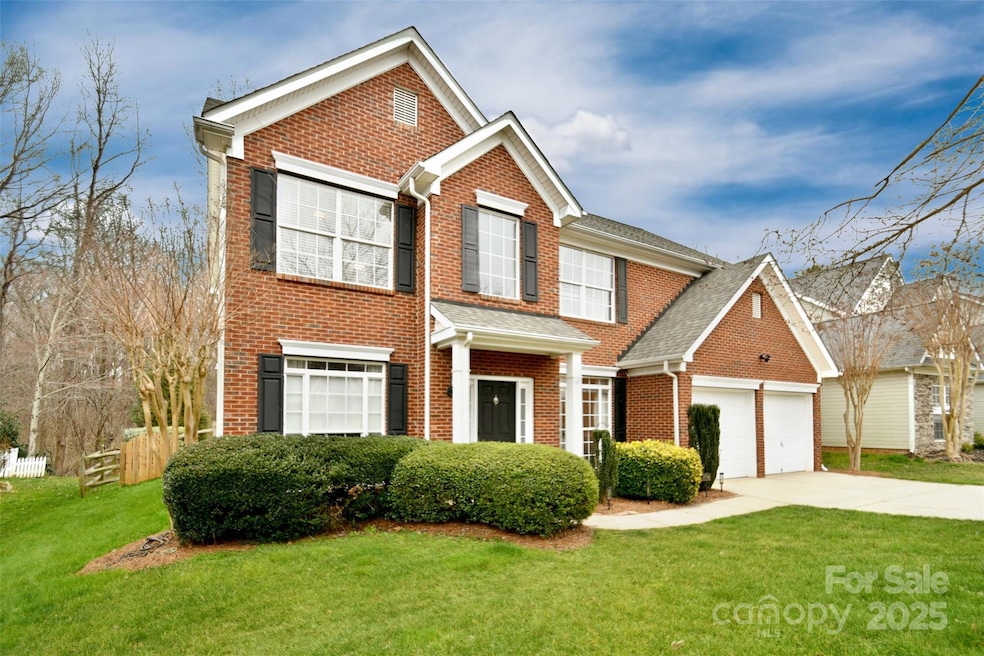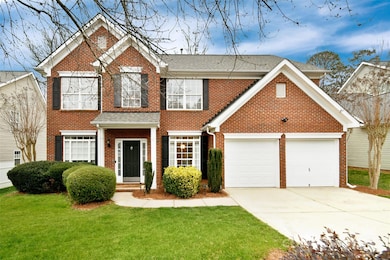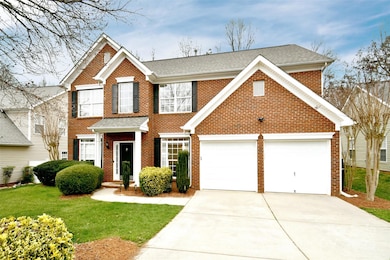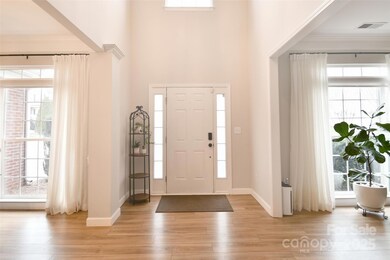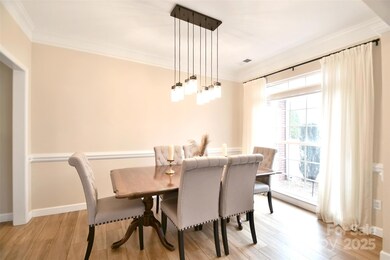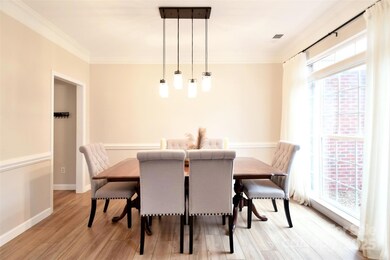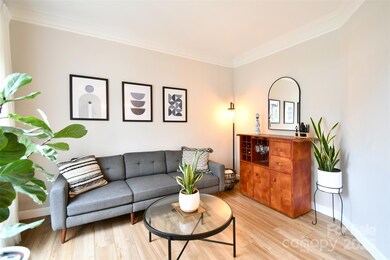
16028 Grafham Cir Huntersville, NC 28078
Highlights
- Golf Course Community
- Clubhouse
- Wooded Lot
- Grand Oak Elementary School Rated A-
- Fireplace in Primary Bedroom
- Community Pool
About This Home
As of April 2025Fantastic opportunity to own an amazing home in the Birkdale neighborhood. The owners have made beautiful upgrades to the home and it has been very well taken care of. The backyard is fenced and it faces a private wooded space which is hard to find in the area. There are nice mature trees, a custom stone patio with a matching bench and fireplace, and hanging string lights creating a perfect space to entertain and enjoy outdoor living. The main floor features new high quality LVP flooring, and new light fixtures, and 10ft ceilings. The main floor powder room has been updated, and there's a gas fire place in the family room. There's a room that can be used as a 1st floor office or small bedroom, plus a separate dining room and living room. Master bath was beautifully renovated with a wide glass door shower with waterfall shower head, soaking bathtub, dual marble vanities, and beautiful new tile. Master also has a giant walk in closet with custom built in storage.
Last Agent to Sell the Property
Fathom Realty NC LLC Brokerage Email: stevezinkrealtor@gmail.com License #293734

Home Details
Home Type
- Single Family
Est. Annual Taxes
- $4,322
Year Built
- Built in 2001
Lot Details
- Back Yard Fenced
- Level Lot
- Wooded Lot
- Property is zoned GR(CD)
HOA Fees
- $77 Monthly HOA Fees
Parking
- 2 Car Attached Garage
Home Design
- Brick Exterior Construction
- Slab Foundation
- Vinyl Siding
Interior Spaces
- 2-Story Property
- Self Contained Fireplace Unit Or Insert
- Family Room with Fireplace
- Vinyl Flooring
Kitchen
- Electric Oven
- Microwave
- Dishwasher
- Disposal
Bedrooms and Bathrooms
- 4 Bedrooms
- Fireplace in Primary Bedroom
- Walk-In Closet
Laundry
- Dryer
- Washer
Outdoor Features
- Patio
- Fire Pit
Schools
- Grand Oak Elementary School
- Francis Bradley Middle School
- Hopewell High School
Utilities
- Forced Air Heating and Cooling System
- Heating System Uses Natural Gas
- Gas Water Heater
Listing and Financial Details
- Assessor Parcel Number 009-292-56
Community Details
Overview
- Fsresidential Association, Phone Number (704) 805-1786
- Birkdale Subdivision
- Mandatory home owners association
Amenities
- Clubhouse
Recreation
- Golf Course Community
- Community Playground
- Community Pool
Map
Home Values in the Area
Average Home Value in this Area
Property History
| Date | Event | Price | Change | Sq Ft Price |
|---|---|---|---|---|
| 04/16/2025 04/16/25 | Sold | $625,000 | 0.0% | $250 / Sq Ft |
| 02/21/2025 02/21/25 | For Sale | $625,000 | +66.9% | $250 / Sq Ft |
| 05/18/2020 05/18/20 | Sold | $374,500 | -0.1% | $150 / Sq Ft |
| 02/26/2020 02/26/20 | Pending | -- | -- | -- |
| 02/21/2020 02/21/20 | Price Changed | $374,900 | -2.3% | $150 / Sq Ft |
| 01/27/2020 01/27/20 | For Sale | $383,900 | 0.0% | $153 / Sq Ft |
| 11/01/2012 11/01/12 | Rented | $2,100 | +7.7% | -- |
| 10/02/2012 10/02/12 | Under Contract | -- | -- | -- |
| 09/17/2012 09/17/12 | For Rent | $1,950 | -- | -- |
Tax History
| Year | Tax Paid | Tax Assessment Tax Assessment Total Assessment is a certain percentage of the fair market value that is determined by local assessors to be the total taxable value of land and additions on the property. | Land | Improvement |
|---|---|---|---|---|
| 2023 | $4,322 | $579,600 | $160,000 | $419,600 |
| 2022 | $2,950 | $324,900 | $120,000 | $204,900 |
| 2021 | $2,933 | $324,900 | $120,000 | $204,900 |
| 2020 | $2,812 | $313,700 | $120,000 | $193,700 |
| 2019 | $2,806 | $313,700 | $120,000 | $193,700 |
| 2018 | $2,654 | $225,400 | $87,500 | $137,900 |
| 2017 | $2,622 | $225,400 | $87,500 | $137,900 |
| 2016 | $2,619 | $225,400 | $87,500 | $137,900 |
| 2015 | $2,615 | $225,400 | $87,500 | $137,900 |
| 2014 | $2,613 | $0 | $0 | $0 |
Mortgage History
| Date | Status | Loan Amount | Loan Type |
|---|---|---|---|
| Open | $500,000 | New Conventional | |
| Closed | $500,000 | New Conventional | |
| Previous Owner | $60,000 | Credit Line Revolving | |
| Previous Owner | $356,000 | New Conventional | |
| Previous Owner | $355,775 | New Conventional | |
| Previous Owner | $262,800 | New Conventional | |
| Previous Owner | $288,420 | New Conventional | |
| Previous Owner | $223,410 | New Conventional | |
| Previous Owner | $233,400 | Unknown | |
| Previous Owner | $50,000 | Credit Line Revolving | |
| Previous Owner | $232,000 | Purchase Money Mortgage | |
| Previous Owner | $199,500 | Fannie Mae Freddie Mac | |
| Previous Owner | $47,500 | Credit Line Revolving |
Deed History
| Date | Type | Sale Price | Title Company |
|---|---|---|---|
| Warranty Deed | $625,000 | None Listed On Document | |
| Warranty Deed | $625,000 | None Listed On Document | |
| Special Warranty Deed | $374,500 | None Available | |
| Warranty Deed | $370,000 | None Available | |
| Interfamily Deed Transfer | -- | None Available | |
| Warranty Deed | $328,500 | Chicago Title | |
| Warranty Deed | $304,000 | None Available | |
| Warranty Deed | $290,000 | None Available | |
| Warranty Deed | $249,500 | Colonial |
Similar Homes in Huntersville, NC
Source: Canopy MLS (Canopy Realtor® Association)
MLS Number: 4224208
APN: 009-292-56
- 9435 Devonshire Dr
- 14130 N Carolina 73
- 1234 N Carolina 73
- 15613 Glen Miro Dr
- 16123 Chiltern Ln
- 16115 Chiltern Ln
- 12110 Anne Blount Alley
- 9849 Rich Hatchet Rd
- 9508 Hayenridge Ct
- 9433 Gilpatrick Ln
- 9743 Aegean Ct
- 9901 Lariat Ct
- 15035 Hugh McAuley Rd
- 10319 Remembrance Trail
- 15124 Hugh McAuley Rd
- 15015 Almondell Dr
- 9904 Duane Ct
- 14944 Carbert Ln
- 7807 Chaddsley Dr
- 8600 Glade Ct
