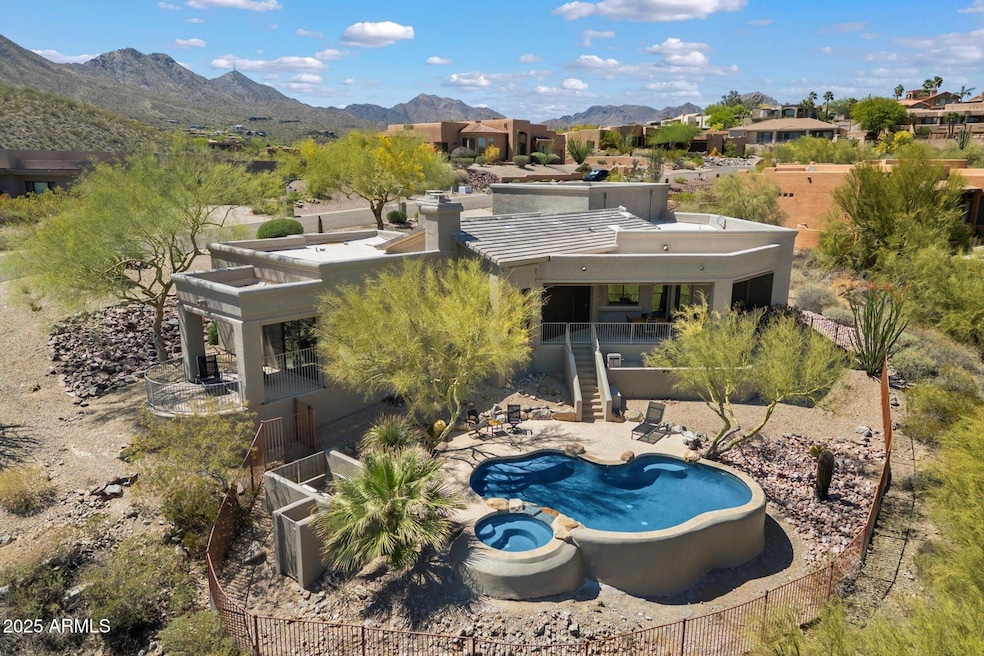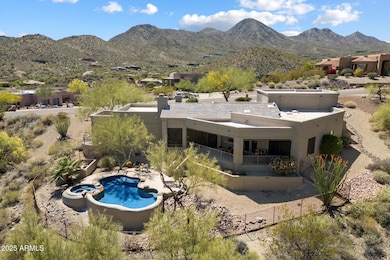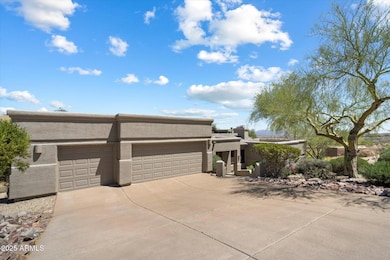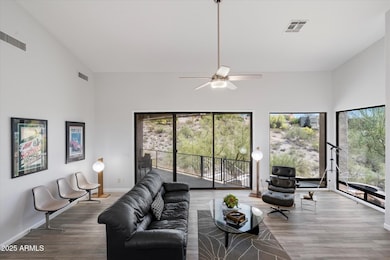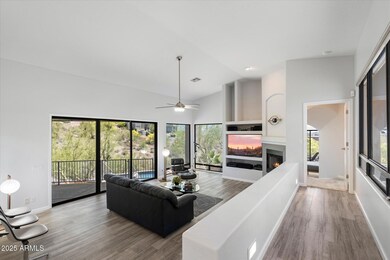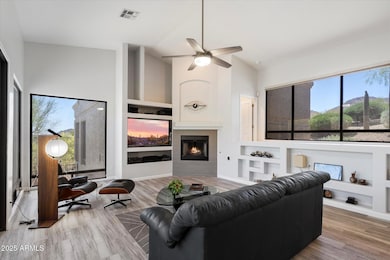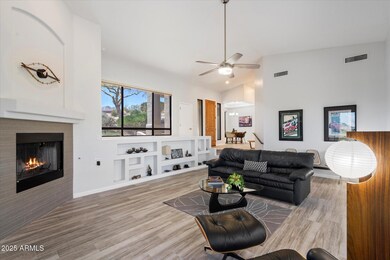
16029 N San Andres Dr Fountain Hills, AZ 85268
Estimated payment $6,274/month
Highlights
- Hot Property
- Heated Spa
- Fireplace in Primary Bedroom
- Fountain Hills Middle School Rated A-
- Mountain View
- Contemporary Architecture
About This Home
This stunning fully remodeled, custom contemporary home is nestled on a 0.583-acre hillside cul-de-sac lot in North Heights. Backing onto the arroyo, the property offers privacy and spectacular mountain views. The modern, open-concept floor plan feels like new, with views from every room. Large windows seamlessly connect the interior to the expansive covered patio, overlooking lush desert vegetation and a PebbleTec pool and spa. High-end finishes and features include: Bedrosian Forest Ocra tile flooring throughout, plush carpet in bedrooms, new front door and window coverings. New tile surrounds the great room and master bedroom fireplaces. Chef's kitchen features updated cabinetry, new Quartz countertops, appliances, sink, and Delta faucet. The master suite includes a private patio with views, fireplace, walk-in closet, dual vanities with quartz countertops, HansGrohe faucets, Toto toilet, new cabinets, mirrors, and lighting. Master Shower with new glass door, Pietra Italia tile and Delta fixtures. Large secondary bedrooms with Jack and Jill bath, Quartz countertops, HansGrohe Faucets, Toto Toilet, new shower door, Delta tub fixture and new lighting. Powder room with new vanity, fixtures and lighting. Laundry room, new cabinets, Quartz countertop, sink and Delta faucet. Pool - New PebbleTec, cool deck, and spa pump. Spacious three car garage with plenty of room for storage. Excellent location! Close to Restaurants, Shopping, Golfing and Hiking.
Home Details
Home Type
- Single Family
Est. Annual Taxes
- $2,837
Year Built
- Built in 1996
Lot Details
- 0.58 Acre Lot
- Cul-De-Sac
- Desert faces the front and back of the property
- Wrought Iron Fence
- Front and Back Yard Sprinklers
- Sprinklers on Timer
HOA Fees
- $22 Monthly HOA Fees
Parking
- 3 Car Garage
Home Design
- Contemporary Architecture
- Wood Frame Construction
- Tile Roof
- Foam Roof
- Stucco
Interior Spaces
- 2,534 Sq Ft Home
- 1-Story Property
- Central Vacuum
- Ceiling height of 9 feet or more
- Ceiling Fan
- Skylights
- Double Pane Windows
- Family Room with Fireplace
- 2 Fireplaces
- Mountain Views
- Security System Owned
Kitchen
- Eat-In Kitchen
- Built-In Microwave
- Kitchen Island
Flooring
- Carpet
- Tile
Bedrooms and Bathrooms
- 3 Bedrooms
- Fireplace in Primary Bedroom
- Remodeled Bathroom
- Primary Bathroom is a Full Bathroom
- 2.5 Bathrooms
- Dual Vanity Sinks in Primary Bathroom
Pool
- Pool Updated in 2023
- Heated Spa
- Play Pool
Schools
- Fountain Hills Middle School
- Fountain Hills High School
Utilities
- Cooling Available
- Heating Available
- Propane
- High Speed Internet
- Cable TV Available
Community Details
- Association fees include ground maintenance
- First Service Association, Phone Number (855) 333-5149
- Built by New American
- Fountain Hills Subdivision
Listing and Financial Details
- Tax Lot 30
- Assessor Parcel Number 176-17-654
Map
Home Values in the Area
Average Home Value in this Area
Tax History
| Year | Tax Paid | Tax Assessment Tax Assessment Total Assessment is a certain percentage of the fair market value that is determined by local assessors to be the total taxable value of land and additions on the property. | Land | Improvement |
|---|---|---|---|---|
| 2025 | $2,837 | $56,686 | -- | -- |
| 2024 | $2,701 | $53,987 | -- | -- |
| 2023 | $2,701 | $67,130 | $13,420 | $53,710 |
| 2022 | $2,631 | $53,350 | $10,670 | $42,680 |
| 2021 | $2,921 | $49,850 | $9,970 | $39,880 |
| 2020 | $2,869 | $47,660 | $9,530 | $38,130 |
| 2019 | $2,939 | $45,400 | $9,080 | $36,320 |
| 2018 | $2,926 | $44,230 | $8,840 | $35,390 |
| 2017 | $2,808 | $43,320 | $8,660 | $34,660 |
| 2016 | $2,401 | $43,160 | $8,630 | $34,530 |
| 2015 | $2,596 | $40,770 | $8,150 | $32,620 |
Property History
| Date | Event | Price | Change | Sq Ft Price |
|---|---|---|---|---|
| 04/25/2025 04/25/25 | For Sale | $1,080,000 | -- | $426 / Sq Ft |
Deed History
| Date | Type | Sale Price | Title Company |
|---|---|---|---|
| Warranty Deed | -- | None Listed On Document | |
| Warranty Deed | $505,000 | Russ Lyon Title | |
| Warranty Deed | $428,000 | Title Partners Phoenix Llc | |
| Warranty Deed | $370,000 | First American Title | |
| Warranty Deed | $328,000 | Security Title Agency | |
| Warranty Deed | $299,000 | First American Title | |
| Interfamily Deed Transfer | -- | -- | |
| Interfamily Deed Transfer | -- | -- | |
| Interfamily Deed Transfer | -- | -- | |
| Warranty Deed | $65,000 | Fidelity Title |
Mortgage History
| Date | Status | Loan Amount | Loan Type |
|---|---|---|---|
| Previous Owner | $276,402 | New Conventional | |
| Previous Owner | $305,000 | New Conventional | |
| Previous Owner | $96,525 | Unknown | |
| Previous Owner | $325,000 | New Conventional | |
| Previous Owner | $265,000 | New Conventional | |
| Previous Owner | $262,400 | New Conventional | |
| Previous Owner | $200,000 | New Conventional | |
| Previous Owner | $119,275 | Seller Take Back | |
| Previous Owner | $32,000 | Purchase Money Mortgage |
Similar Homes in Fountain Hills, AZ
Source: Arizona Regional Multiple Listing Service (ARMLS)
MLS Number: 6857002
APN: 176-17-654
- 15811 N Norte Vista Unit 66
- 14729 E Cerro Alto Dr
- 15431 N Cerro Alto Dr Unit 5
- 15728 N Mountain Pkwy
- 15736 N Mountain Pkwy Unit 225
- 14464 E Vista Del Monte -- Unit 27
- 15056 E Marathon Dr
- 15418 N Castillo Dr
- 15529 N Javelina Trail Unit 216
- 15225 E Golden Eagle Blvd
- 15640 Javelina Trail Unit 209
- 15548 Javelina Trail Unit 212
- 15101 E Aspen Dr
- 14611 E Prairie Dog Trail Unit 13
- 16025 N Ringtail Trail
- 14433 E Vista Del Monte Unit 242
- 16004 N Ringtail Trail Unit 236
- 15624 N Javelina Trail Unit 210
- 14720 E Prairie Dog Trail Unit 19
- 15203 N Castillo Dr
