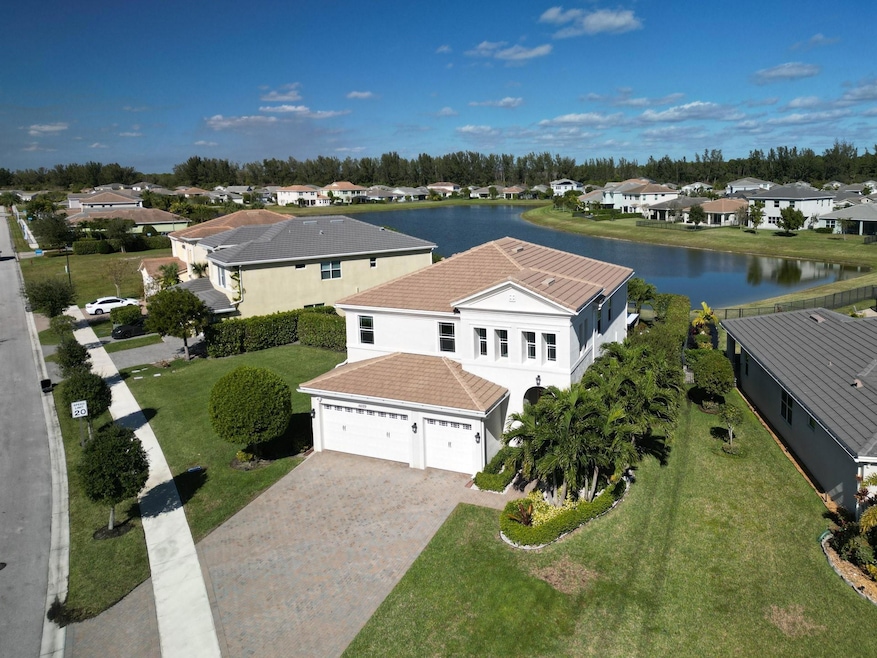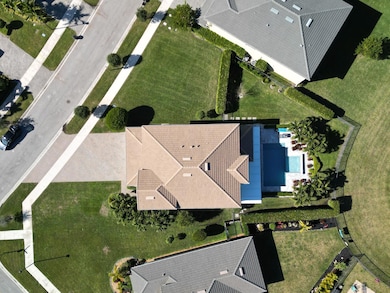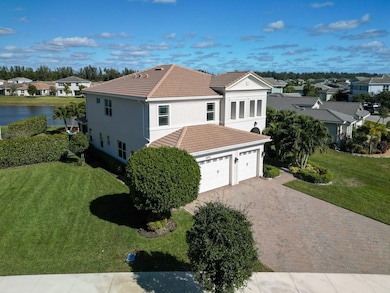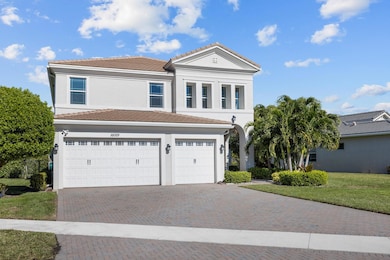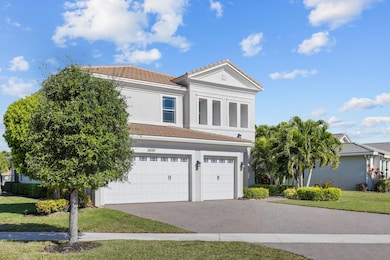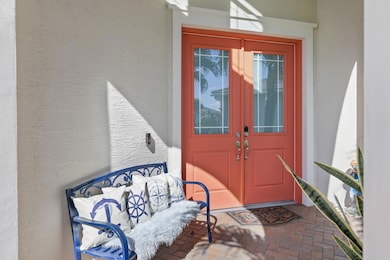
16029 Whippoorwill Cir Westlake, FL 33470
Westlake NeighborhoodEstimated payment $6,979/month
Highlights
- 60 Feet of Waterfront
- Pool is Self Cleaning
- Lake View
- Golden Grove Elementary School Rated A-
- Gated Community
- Clubhouse
About This Home
Why wait for a new build? This stunning 4-bedr 3-bath pool home in one of Westlake’s top gated Hammock community offers over 3,000 s.f. of Florida living with $175,000+ in upgrades. Set on a .31-acre lakefront corner lot, it features a custom heated pool w/ a waterfall, swim shelf, and Travertine Ice pavers. The 1st floor includes a private guest/in-law suite with a full bath. Inside, enjoy a grand two-story foyer, porcelain and vinyl wood flooring, and a designer kitchen with custom cabinetry, GAS cooktop, new GE Profile fridge, and Bianco Antico granite. The primary suite offers lake views, dual closets, & quartz counters. Modern amenities include a full outdoor kitchen Community perks include a clubhouse, adventure water park, and golf cart-friendly paths.
Home Details
Home Type
- Single Family
Est. Annual Taxes
- $15,099
Year Built
- Built in 2018
Lot Details
- 0.31 Acre Lot
- 60 Feet of Waterfront
- Lake Front
- South Facing Home
- Fenced
- Corner Lot
- Paved or Partially Paved Lot
HOA Fees
- $155 Monthly HOA Fees
Parking
- 3 Car Attached Garage
- Garage Door Opener
- Driveway
Property Views
- Lake
- Pool
Home Design
- Flat Roof Shape
- Tile Roof
Interior Spaces
- 3,082 Sq Ft Home
- 2-Story Property
- Vaulted Ceiling
- Family Room
- Sitting Room
- Loft
- Screened Porch
- Utility Room
- Attic
Kitchen
- Built-In Self-Cleaning Oven
- Gas Range
- Microwave
- Dishwasher
- Kitchen Island
- Disposal
Flooring
- Tile
- Vinyl
Bedrooms and Bathrooms
- 4 Bedrooms | 1 Main Level Bedroom
- Split Bedroom Floorplan
- Closet Cabinetry
- Walk-In Closet
- In-Law or Guest Suite
- 3 Full Bathrooms
- Dual Sinks
Laundry
- Laundry Room
- Dryer
- Washer
Home Security
- Impact Glass
- Fire and Smoke Detector
Outdoor Features
- Pool is Self Cleaning
- Patio
- Outdoor Grill
Utilities
- Central Heating and Cooling System
- Gas Water Heater
- Cable TV Available
Listing and Financial Details
- Assessor Parcel Number 77404301060000910
Community Details
Overview
- Association fees include road maintenance, street lights, security
- Hammocks/Westlake Subdivision, Laurel Floorplan
Recreation
- Community Playground
- Community Pool
- Dog Park
Additional Features
- Clubhouse
- Gated Community
Map
Home Values in the Area
Average Home Value in this Area
Tax History
| Year | Tax Paid | Tax Assessment Tax Assessment Total Assessment is a certain percentage of the fair market value that is determined by local assessors to be the total taxable value of land and additions on the property. | Land | Improvement |
|---|---|---|---|---|
| 2024 | $15,099 | $680,667 | -- | -- |
| 2023 | $15,385 | $693,853 | $155,000 | $538,853 |
| 2022 | $14,107 | $587,762 | $0 | $0 |
| 2021 | $9,802 | $428,402 | $63,000 | $365,402 |
| 2020 | $9,506 | $443,029 | $63,000 | $380,029 |
| 2019 | $9,961 | $455,257 | $63,000 | $392,257 |
| 2018 | $1,902 | $63,000 | $63,000 | $0 |
Property History
| Date | Event | Price | Change | Sq Ft Price |
|---|---|---|---|---|
| 04/01/2025 04/01/25 | Price Changed | $999,000 | -2.3% | $324 / Sq Ft |
| 02/21/2025 02/21/25 | Price Changed | $1,023,000 | +2.3% | $332 / Sq Ft |
| 01/23/2025 01/23/25 | For Sale | $1,000,030 | +32.1% | $324 / Sq Ft |
| 01/14/2022 01/14/22 | Sold | $757,000 | -10.4% | $226 / Sq Ft |
| 12/15/2021 12/15/21 | Pending | -- | -- | -- |
| 10/24/2021 10/24/21 | For Sale | $845,000 | -- | $253 / Sq Ft |
Deed History
| Date | Type | Sale Price | Title Company |
|---|---|---|---|
| Warranty Deed | $757,000 | First American Title | |
| Special Warranty Deed | $554,947 | Founders Title |
Mortgage History
| Date | Status | Loan Amount | Loan Type |
|---|---|---|---|
| Open | $50,000 | Credit Line Revolving | |
| Open | $616,250 | New Conventional | |
| Previous Owner | $472,149 | VA | |
| Previous Owner | $470,579 | VA | |
| Previous Owner | $473,546 | VA |
Similar Homes in the area
Source: BeachesMLS (Greater Fort Lauderdale)
MLS Number: F10482303
APN: 77-40-43-01-06-000-0910
- 15987 Whippoorwill Cir
- 16072 Whippoorwill Cir
- 16062 Whippoorwill Cir
- 15918 Rain Lilly Way
- 5893 Quailberry Ct
- 5896 Quailberry Ct
- 5556 Starfish Rd
- 5539 Quiet Lake Place
- 16148 Key Biscayne Ln
- 5670 Saint Armands Way
- 5861 Whippoorwill Cir
- 15808 Amelia Terrace
- 5503 Starfish Rd
- 5448 Starfish Rd
- 15798 Cresswind Place
- 16450 Sandy Shore Dr
- 5238 Rivo Alto Cir
- 16187 Sea Glass Way
- 15714 Goldfinch Cir
- 16270 Oakview Dr
