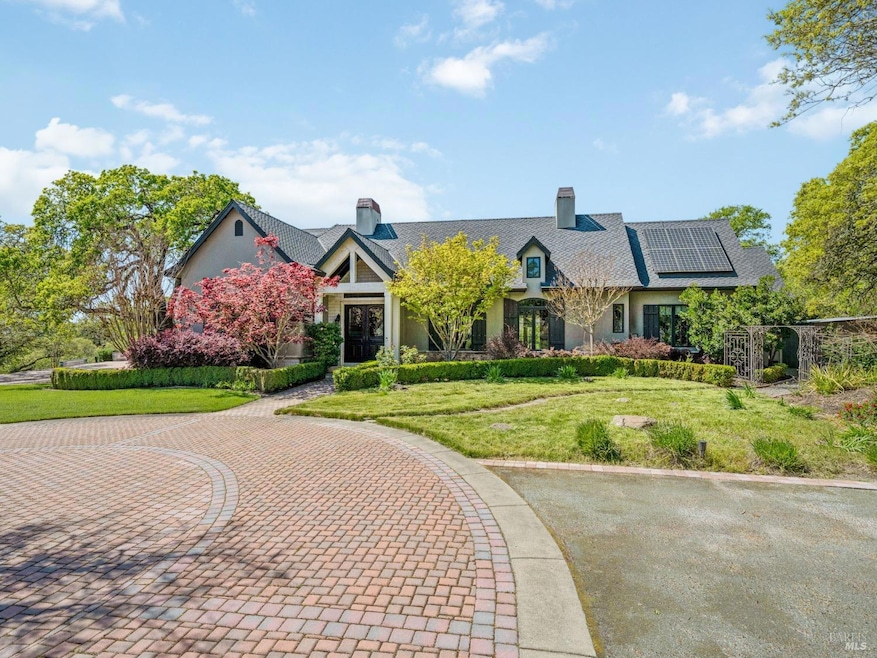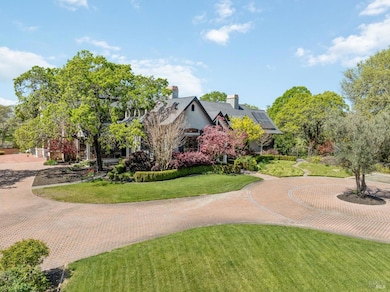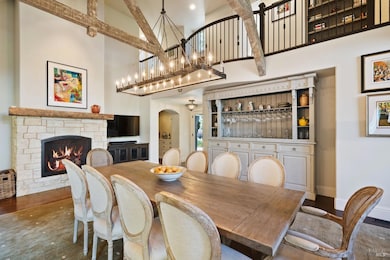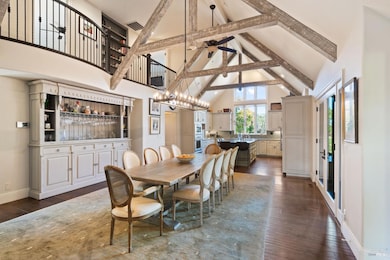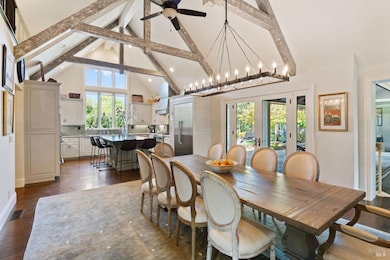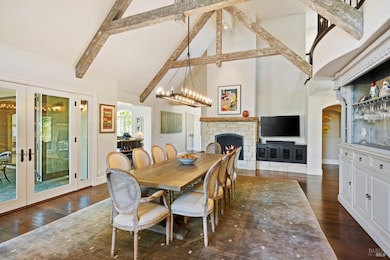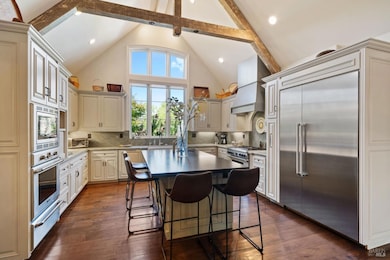
1603 Balverne Ln Windsor, CA 95492
Estimated payment $24,819/month
Highlights
- Access To Lake
- Wine Cellar
- RV Access or Parking
- Windsor High School Rated A-
- In Ground Pool
- Solar Power Battery
About This Home
Experience resort-style living in this stunning gated estate with lovely lake and vineyard views. This elegant home is designed for both comfort and entertaining. The thoughtfully laid-out floor plan includes a chef's kitchen, a large island, and two spacious pantries. The kitchen flows seamlessly into the dining area with vaulted ceilings and a fireplace, ideal for hosting memorable dinners. A private wine cellar, accessed by a spiral staircase, adds a touch of Wine Country charm. The living room features vaulted, open-beam ceilings and a fireplace, with sleek nano doors that open up to blend indoor and outdoor spaces. The main-floor primary suite features a cozy fireplace, custom-built closet cabinetry, and a luxurious ensuite with double vanities, a steam shower, and a soaking tub. Adjacent is a sunroom, perfect for a home gym or relaxation, with direct access to the pool. A versatile main-floor room with a full bath is ideal for guests or home office. Upstairs, two ensuite bedrooms offer comfort and privacy. Outside, enjoy the outdoor kitchen, covered patio, pool and bocce court. Horse enthusiasts will appreciate the pasture space & tack room, while miles of nearby trails beckon. Located an hour from the Golden Gate, this estate is the perfect Wine Country retreat.
Home Details
Home Type
- Single Family
Est. Annual Taxes
- $30,262
Year Built
- Built in 2004 | Remodeled
Lot Details
- 5.71 Acre Lot
- Adjacent to Greenbelt
- Security Fence
- Landscaped
- Private Lot
- Garden
Parking
- 3 Car Garage
- Enclosed Parking
- Garage Door Opener
- RV Access or Parking
Property Views
- Lake
- Vineyard
Home Design
- Concrete Foundation
- Composition Roof
- Stucco
Interior Spaces
- 4,600 Sq Ft Home
- 2-Story Property
- Beamed Ceilings
- Cathedral Ceiling
- Ceiling Fan
- Fireplace With Gas Starter
- Formal Entry
- Wine Cellar
- Great Room
- Living Room with Fireplace
- Living Room with Attached Deck
- Dining Room with Fireplace
- 4 Fireplaces
- Formal Dining Room
- Sun or Florida Room
Kitchen
- Walk-In Pantry
- Double Oven
- Free-Standing Gas Range
- Range Hood
- Built-In Refrigerator
- Dishwasher
- Kitchen Island
- Stone Countertops
- Disposal
Flooring
- Wood
- Carpet
- Tile
Bedrooms and Bathrooms
- 3 Bedrooms
- Primary Bedroom on Main
- Fireplace in Primary Bedroom
- Dual Closets
- Maid or Guest Quarters
- Bathroom on Main Level
- Bathtub
- Separate Shower
Laundry
- Laundry Room
- Laundry on main level
- Dryer
- Washer
Home Security
- Security Gate
- Fire and Smoke Detector
- Front Gate
Eco-Friendly Details
- Solar Power Battery
- Solar Power System
- Solar Heating System
Pool
- In Ground Pool
- Pool Sweep
Outdoor Features
- Access To Lake
- Covered patio or porch
- Outdoor Kitchen
- Built-In Barbecue
Utilities
- Central Heating and Cooling System
- Heating System Uses Propane
- Propane
- Well
- Septic System
- Internet Available
Listing and Financial Details
- Assessor Parcel Number 161-010-032-000
Map
Home Values in the Area
Average Home Value in this Area
Tax History
| Year | Tax Paid | Tax Assessment Tax Assessment Total Assessment is a certain percentage of the fair market value that is determined by local assessors to be the total taxable value of land and additions on the property. | Land | Improvement |
|---|---|---|---|---|
| 2023 | $30,262 | $2,577,490 | $1,033,883 | $1,543,607 |
| 2022 | $29,144 | $2,526,952 | $1,013,611 | $1,513,341 |
| 2021 | $28,648 | $2,477,405 | $993,737 | $1,483,668 |
| 2020 | $29,328 | $2,452,003 | $983,548 | $1,468,455 |
| 2019 | $29,245 | $2,403,925 | $964,263 | $1,439,662 |
| 2018 | $28,867 | $2,356,790 | $945,356 | $1,411,434 |
| 2017 | $28,572 | $2,310,579 | $926,820 | $1,383,759 |
| 2016 | $26,856 | $2,265,275 | $908,648 | $1,356,627 |
| 2015 | $26,149 | $2,231,250 | $895,000 | $1,336,250 |
| 2014 | $17,748 | $1,504,892 | $644,299 | $860,593 |
Property History
| Date | Event | Price | Change | Sq Ft Price |
|---|---|---|---|---|
| 04/08/2025 04/08/25 | For Sale | $3,995,000 | -- | $868 / Sq Ft |
Deed History
| Date | Type | Sale Price | Title Company |
|---|---|---|---|
| Grant Deed | $2,231,500 | Chicago Title Company | |
| Interfamily Deed Transfer | -- | First American Title | |
| Interfamily Deed Transfer | -- | Fidelity National Title Co | |
| Interfamily Deed Transfer | -- | Fidelity National Title Co | |
| Interfamily Deed Transfer | -- | Fidelity Natl Title Co | |
| Interfamily Deed Transfer | -- | -- | |
| Grant Deed | $525,000 | Fidelity National Title Co | |
| Grant Deed | $525,000 | Fidelity National Title Co |
Mortgage History
| Date | Status | Loan Amount | Loan Type |
|---|---|---|---|
| Previous Owner | $1,265,827 | New Conventional | |
| Previous Owner | $1,440,000 | Adjustable Rate Mortgage/ARM | |
| Previous Owner | $1,300,000 | Adjustable Rate Mortgage/ARM | |
| Previous Owner | $1,499,850 | Negative Amortization | |
| Previous Owner | $100,000 | Credit Line Revolving | |
| Previous Owner | $1,044,000 | Stand Alone Refi Refinance Of Original Loan | |
| Previous Owner | $300,000 | Credit Line Revolving | |
| Previous Owner | $199,000 | Credit Line Revolving | |
| Previous Owner | $700,000 | Unknown | |
| Previous Owner | $1,250,000 | Construction | |
| Previous Owner | $367,500 | No Value Available |
Similar Home in Windsor, CA
Source: Bay Area Real Estate Information Services (BAREIS)
MLS Number: 325030563
APN: 161-010-032
- 9950 Troon Ct
- 9568 Kristine Way
- 1125 El Macero Way
- 1054 Esparto Ct
- 912 Pulteney Place
- 116 Cricket Ct
- 720 Glen Miller Dr
- 9147 Piccadilly Cir
- 305 Windflower Ct
- 501 Miller Ln
- 703 Harry James Ct
- 9558 Vancouver Ln
- 10936 Rio Ruso Dr
- 436 Godfrey Dr
- 672 Mcclelland Dr
- 502 Pistachio Place
- 43 Johnson St
- 510 Emily Rose Cir
- 476 Emily Rose Cir
- 202 Windsor River Rd Unit U2
