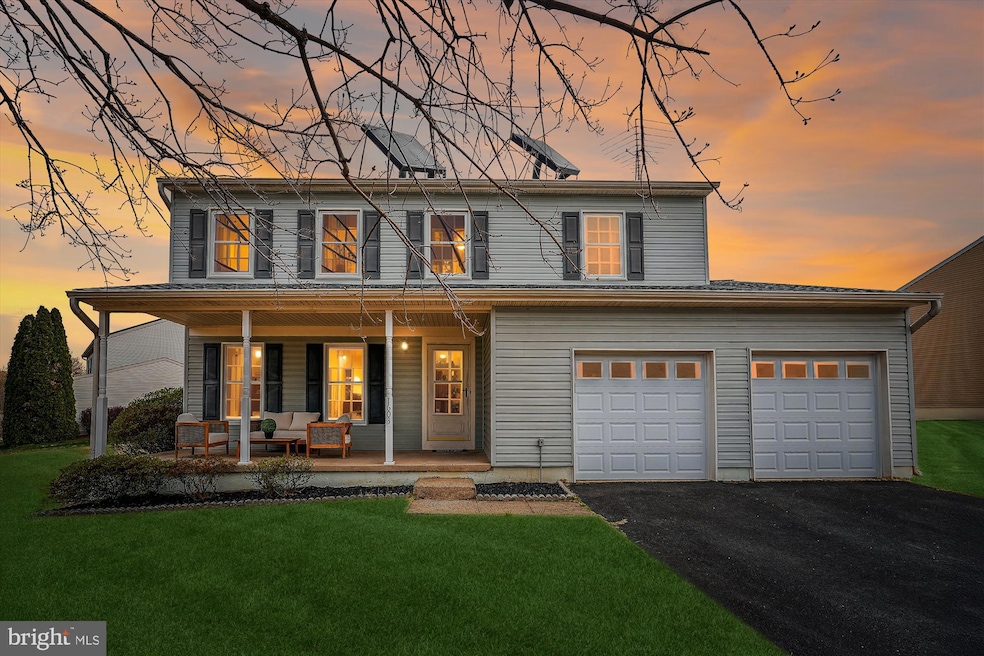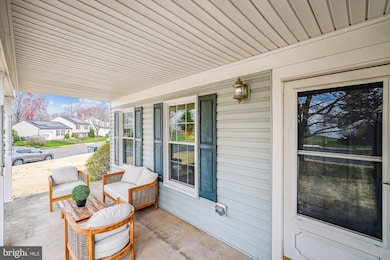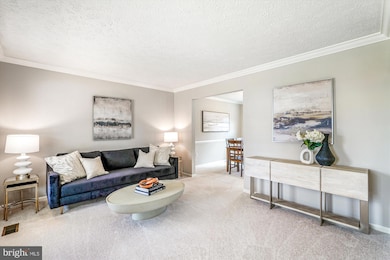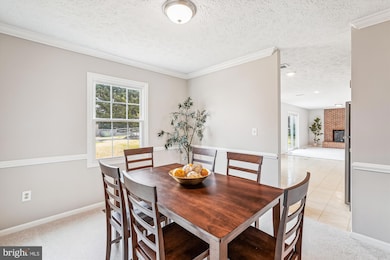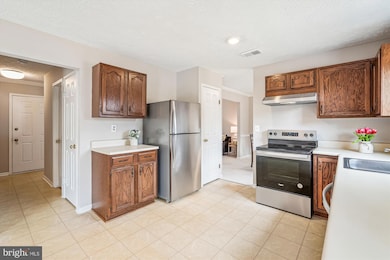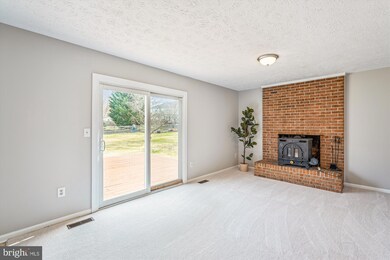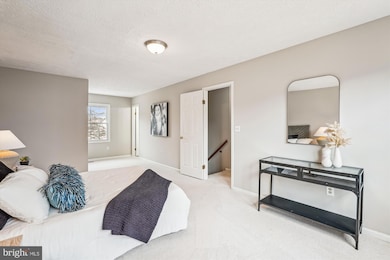
1603 E Holly Ave Sterling, VA 20164
Estimated payment $4,186/month
Highlights
- Colonial Architecture
- Wood Burning Stove
- Corner Lot
- Deck
- Traditional Floor Plan
- Breakfast Room
About This Home
***OFFER DEADLINE*** WE HAVE SET AN OFFER DEADLINE FOR TUESDAY AT 11:00 AM. Welcome to this charming and spacious center hall colonial home, nestled in the highly sought-after Spring Grove neighborhood! This beautiful property offers the perfect blend of comfort and style, with four generously sized bedrooms and two and a half bathrooms, all set on a massive corner lot.
Step inside to discover fresh NEW paint and plush NEW carpeting throughout, creating a move-in-ready environment.
Relax on the welcoming covered front porch, a delightful spot to unwind and chat with friendly neighbors. Natural light illuminates the main level where you’ll find a spacious living room and a dedicated dining room for your gatherings. An inviting eat-in kitchen boasts brand-NEW stainless steel appliances, including a refrigerator, range, and hood — perfect for the home chef and a cozy family room with wood stove and sliding glass doors that lead out to a huge deck — ideal for enjoying alfresco dining or entertaining in the expansive backyard.
Upstairs, the owner's suite is a true retreat, featuring a walk-in closet and an ensuite bath, providing the perfect oasis after a long day. With a two-car garage offering convenient inside access, you’ll enjoy easy living and ample storage.
The huge, unfinished basement provides endless potential for expansion, whether you're looking to create an additional living area, a home gym, or a playroom.
Conveniently located with easy access to major commuter routes, the W&OD Trail, shopping, and Dulles Airport, this home is not just a place to live but a lifestyle waiting to be embraced. Don't miss out on the opportunity to make this stunning property yours!
Property is being sold AS-IS. Workbench in basement conveys. Solar panels convey. Water softener system conveys.
Home Details
Home Type
- Single Family
Est. Annual Taxes
- $5,256
Year Built
- Built in 1985
Lot Details
- Corner Lot
- Property is zoned R4
HOA Fees
- $120 Monthly HOA Fees
Parking
- 2 Car Direct Access Garage
- Front Facing Garage
Home Design
- Colonial Architecture
- Permanent Foundation
- Vinyl Siding
Interior Spaces
- 1,860 Sq Ft Home
- Property has 3 Levels
- Traditional Floor Plan
- Chair Railings
- Crown Molding
- Recessed Lighting
- Wood Burning Stove
- Brick Fireplace
- Family Room Off Kitchen
- Living Room
- Dining Room
- Carpet
Kitchen
- Breakfast Room
- Eat-In Kitchen
- Electric Oven or Range
- Range Hood
- Ice Maker
- Dishwasher
- Stainless Steel Appliances
- Disposal
Bedrooms and Bathrooms
- 4 Bedrooms
- En-Suite Primary Bedroom
- En-Suite Bathroom
- Walk-In Closet
- Bathtub with Shower
- Walk-in Shower
Laundry
- Dryer
- Washer
Unfinished Basement
- Basement Fills Entire Space Under The House
- Connecting Stairway
- Sump Pump
- Laundry in Basement
- Basement with some natural light
Outdoor Features
- Deck
Utilities
- Central Heating and Cooling System
- Humidifier
- Natural Gas Water Heater
Community Details
- Spring Grove Farm HOA
- Spring Grove Farm Subdivision, Chesterfield Floorplan
Listing and Financial Details
- Assessor Parcel Number 022106577000
Map
Home Values in the Area
Average Home Value in this Area
Tax History
| Year | Tax Paid | Tax Assessment Tax Assessment Total Assessment is a certain percentage of the fair market value that is determined by local assessors to be the total taxable value of land and additions on the property. | Land | Improvement |
|---|---|---|---|---|
| 2024 | $5,256 | $607,650 | $226,200 | $381,450 |
| 2023 | $4,959 | $566,740 | $226,200 | $340,540 |
| 2022 | $4,704 | $528,500 | $191,200 | $337,300 |
| 2021 | $4,719 | $481,490 | $181,200 | $300,290 |
| 2020 | $4,654 | $449,640 | $156,200 | $293,440 |
| 2019 | $4,532 | $433,700 | $156,200 | $277,500 |
| 2018 | $4,569 | $421,110 | $141,200 | $279,910 |
| 2017 | $4,497 | $399,700 | $141,200 | $258,500 |
| 2016 | $4,504 | $393,390 | $0 | $0 |
| 2015 | $4,445 | $250,470 | $0 | $250,470 |
| 2014 | $4,443 | $243,460 | $0 | $243,460 |
Property History
| Date | Event | Price | Change | Sq Ft Price |
|---|---|---|---|---|
| 04/09/2025 04/09/25 | Pending | -- | -- | -- |
| 04/03/2025 04/03/25 | For Sale | $650,000 | -- | $349 / Sq Ft |
Deed History
| Date | Type | Sale Price | Title Company |
|---|---|---|---|
| Deed | -- | None Available |
Similar Homes in Sterling, VA
Source: Bright MLS
MLS Number: VALO2092230
APN: 022-10-6577
- 2007 Jonathan Dr
- 12548 Browns Ferry Rd
- 303 Helen Ct
- 1306 E Beech Rd
- 1408 Rock Ridge Ct
- 406 Hummer Ct
- 1105 E Holly Ave
- 316 Hanford Ct
- 12870 Graypine Place
- 1429 Flynn Ct
- 26 Butternut Way
- 12813 Fantasia Dr
- 224 N Baylor Dr
- 12527 Misty Water Dr
- 12508 Rock Chapel Ct
- 158 Edinburgh Square
- 316 Lancaster Square
- 122 N Auburn Dr
- 146 N Sterling Blvd
- 235 Coventry Square
