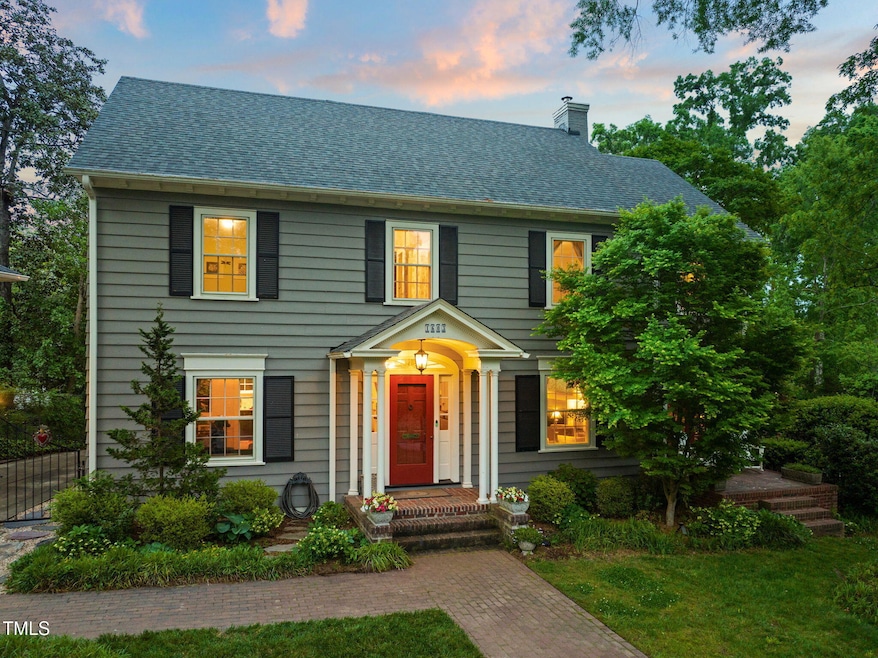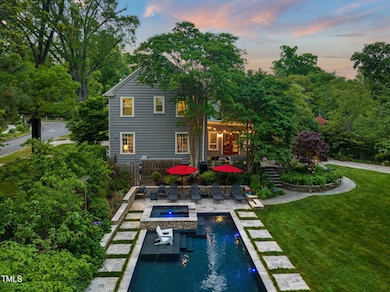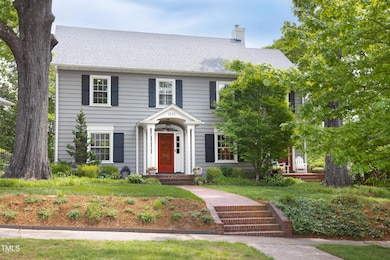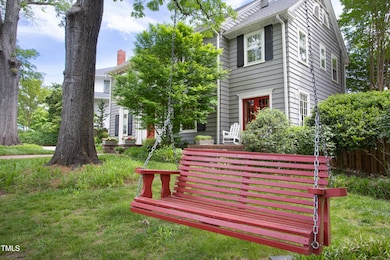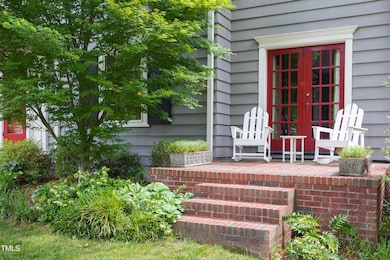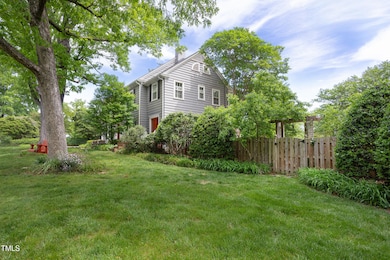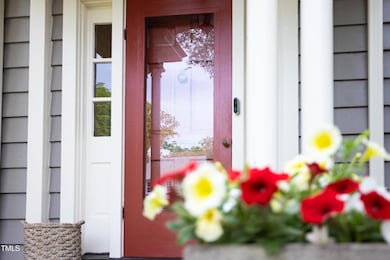
1603 Hermitage Ct Durham, NC 27707
Forest Hills NeighborhoodEstimated payment $9,379/month
Highlights
- Very Popular Property
- Heated In Ground Pool
- Deck
- Lakewood Montessori Middle School Rated A-
- Colonial Architecture
- 2-minute walk to Forest Hills Park
About This Home
Tucked on one of the premier lots in Forest Hills, 1603 Hermitage offers an extraordinary blend of historic charm and modern comfort. Built in ~1930 this 2-story Colonial Revival is rich with original character - fanlight entry, weatherboard siding, and a graceful pedimented porch. Set on a rare combined double lot, the home unfolds with mature, thoughtfully designed landscaping that blooms year-round (berries, apples, plums, and peaches!), a treehouse sanctuary and large garden area. Outdoor living takes center stage with a concrete pool and hot tub, upper and lower stone patios, extensive landscape lighting, and detached 2-car garage.Inside, the home is equally impressive (and colorful!) with updated kitchen and baths woven seamlessly into a layout full of charm and surprises. Hidden gems such as a laundry chute on both floors, a secret closet passageway, and an attic meditation room add a sense of whimsy, while smart upgrades such as heated floors in the primary bath, an endless hot water system, updated electrical, and restored windows make daily living effortless. The layout is as flexible as it is functional: the sunroom serves as a dining / game room (we've hosted 25 there!), the downstairs office also functions beautifully as a guest room with convenient access to the nearby full bath, and the third-floor gym easily converts to a playroom. It's a home that grows with you - and one of the best around for hosting gatherings, both inside and out.
Open House Schedule
-
Sunday, April 27, 202512:00 to 2:00 pm4/27/2025 12:00:00 PM +00:004/27/2025 2:00:00 PM +00:00Add to Calendar
Home Details
Home Type
- Single Family
Est. Annual Taxes
- $8,808
Year Built
- Built in 1930 | Remodeled
Lot Details
- 0.62 Acre Lot
- Fenced Yard
- Property is Fully Fenced
- Landscaped
- Garden
- Back and Front Yard
Parking
- 2 Car Garage
- Private Driveway
- 4 Open Parking Spaces
Home Design
- Colonial Architecture
- Flat Roof Shape
- Brick Foundation
- Concrete Foundation
- Shingle Roof
- Wood Siding
- Lead Paint Disclosure
Interior Spaces
- 3,403 Sq Ft Home
- 3-Story Property
- Bookcases
- Crown Molding
- Ceiling Fan
- Chandelier
- French Doors
- Entrance Foyer
- Storage
- Washer and Dryer
- Wood Flooring
- Attic
Kitchen
- Eat-In Kitchen
- Butlers Pantry
- Built-In Range
- Quartz Countertops
Bedrooms and Bathrooms
- 4 Bedrooms
- 3 Full Bathrooms
- Walk-in Shower
Basement
- Partial Basement
- Laundry in Basement
- Crawl Space
Home Security
- Smart Thermostat
- Storm Doors
Pool
- Heated In Ground Pool
- Gunite Pool
- Outdoor Pool
Outdoor Features
- Deck
- Patio
- Front Porch
Schools
- Morehead Elementary School
- Lakewood Montessori Middle School
- Jordan High School
Utilities
- Forced Air Heating and Cooling System
- Heating System Uses Natural Gas
- Natural Gas Connected
- Septic System
- High Speed Internet
- Cable TV Available
Listing and Financial Details
- Assessor Parcel Number 8215231460
Community Details
Overview
- No Home Owners Association
Recreation
- Tennis Courts
Map
Home Values in the Area
Average Home Value in this Area
Tax History
| Year | Tax Paid | Tax Assessment Tax Assessment Total Assessment is a certain percentage of the fair market value that is determined by local assessors to be the total taxable value of land and additions on the property. | Land | Improvement |
|---|---|---|---|---|
| 2024 | $8,808 | $631,453 | $108,135 | $523,318 |
| 2023 | $8,271 | $631,453 | $108,135 | $523,318 |
| 2022 | $8,082 | $631,453 | $108,135 | $523,318 |
| 2021 | $7,395 | $580,514 | $89,640 | $490,874 |
| 2020 | $7,221 | $580,514 | $89,640 | $490,874 |
| 2019 | $7,221 | $580,514 | $89,640 | $490,874 |
| 2018 | $8,178 | $602,850 | $79,680 | $523,170 |
| 2017 | $8,117 | $602,850 | $79,680 | $523,170 |
| 2016 | $7,844 | $602,850 | $79,680 | $523,170 |
| 2015 | $4,556 | $329,129 | $74,730 | $254,399 |
| 2014 | $4,556 | $329,129 | $74,730 | $254,399 |
Property History
| Date | Event | Price | Change | Sq Ft Price |
|---|---|---|---|---|
| 04/24/2025 04/24/25 | For Sale | $1,549,000 | -- | $455 / Sq Ft |
Deed History
| Date | Type | Sale Price | Title Company |
|---|---|---|---|
| Interfamily Deed Transfer | -- | None Available | |
| Warranty Deed | $559,000 | None Available | |
| Interfamily Deed Transfer | -- | -- |
Mortgage History
| Date | Status | Loan Amount | Loan Type |
|---|---|---|---|
| Open | $449,900 | New Conventional | |
| Closed | $404,500 | New Conventional | |
| Closed | $225,500 | Credit Line Revolving | |
| Closed | $417,000 | New Conventional | |
| Closed | $93,000 | Credit Line Revolving | |
| Closed | $115,000 | Credit Line Revolving | |
| Closed | $417,000 | Purchase Money Mortgage | |
| Previous Owner | $250,000 | Credit Line Revolving |
Similar Homes in Durham, NC
Source: Doorify MLS
MLS Number: 10091587
APN: 115501
- 1403 Vickers Ave
- 1308 Vickers Ave
- 1109 Huntington Ave
- 72 Beverly Dr
- 822 Kent St
- 107 Bond St
- 1027 S Duke St
- 811 Fargo St
- 1402 W Lakewood Ave
- 1312 Rosedale Ave
- 1518 Echo Rd
- 2225 Whitley Dr
- 2101 S Roxboro St
- 917 Scout Dr
- 116 Dunstan Ave
- 111 Dunstan Ave
- 779 Willard St
- 777 Willard St
- 1010 Manor Way
- 1012 Manor Way
