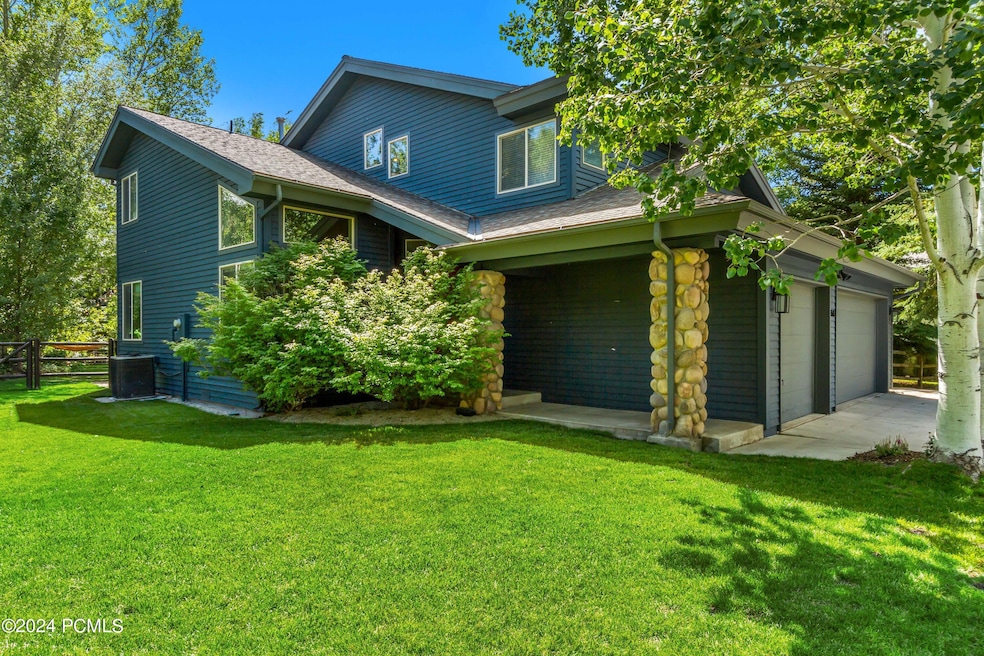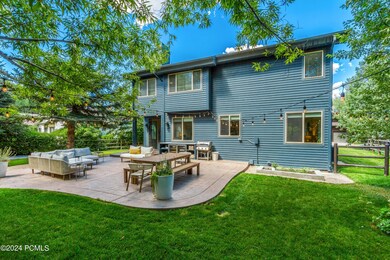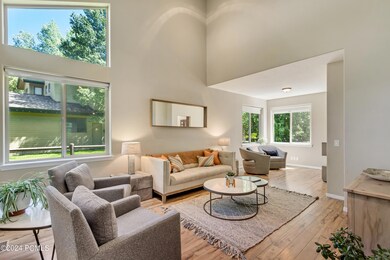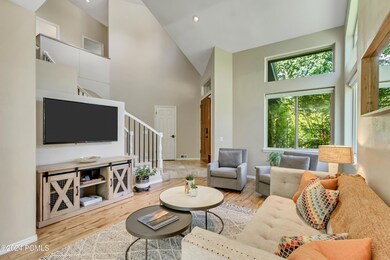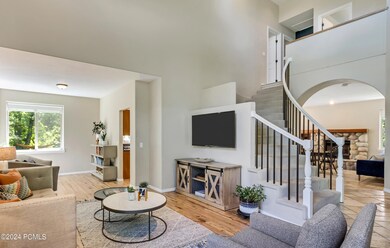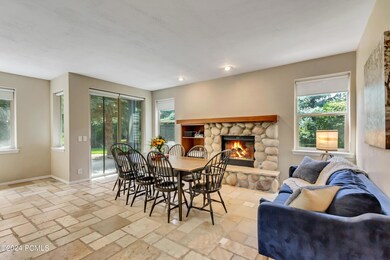
1603 S Shore Dr Park City, UT 84098
Snyderville NeighborhoodHighlights
- River Front
- Vaulted Ceiling
- Hydromassage or Jetted Bathtub
- Parley's Park Elementary School Rated A-
- Wood Flooring
- Granite Countertops
About This Home
As of October 2024This attractive home is in a preferred location within this highly preferred Park City neighborhood. The circular floor plan moves from a large living room with vaulted ceilings and semi-formal dining, to a sunny kitchen that opens to a family room with fireplace and walkout patio. The Sellers describe endless hours spent in the serene backyard setting, with its magical year-round creek, mature trees, and a spacious patio great for entertaining. The primary bedroom has been opened to the adjacent 4th bedroom and utilized as a flex room - ie.) sitting/tv room, nursery, home office, exercise, or hobby room. Enjoy an over-sized 3 car garage with plenty of storage space. Silver Springs is the perfect Park City location for getting anywhere. Centrally located and convenient to both Old Town and Kimball Junction, and just minutes to Canyon Village skiing and an Interstate 80 commute. Homeowners are attracted to Silver Spring's family friendly attitude, large, flat yards, quiet tree-lined streets, and access to the subdivision's lakes and parks, a rare amenity in Park City. Enjoy tennis, volleyball, basketball, biking, hiking, swimming, paddle boarding and fishing. Silver Springs is also very convenient to Parley's Park Elementary, the Montessori school, a couple of city parks, and community gardens.
Home Details
Home Type
- Single Family
Est. Annual Taxes
- $5,209
Year Built
- Built in 1993
Lot Details
- 8,276 Sq Ft Lot
- River Front
- Landscaped
- Level Lot
- Sprinkler System
HOA Fees
- $33 Monthly HOA Fees
Parking
- 3 Car Attached Garage
- Garage Door Opener
- Off-Street Parking
Home Design
- Wood Frame Construction
- Shingle Roof
- Asphalt Roof
- Wood Siding
- Stone Siding
- Concrete Perimeter Foundation
- Stone
Interior Spaces
- 2,269 Sq Ft Home
- Multi-Level Property
- Vaulted Ceiling
- Self Contained Fireplace Unit Or Insert
- Gas Fireplace
- Family Room
- Formal Dining Room
- Home Office
- Crawl Space
Kitchen
- Breakfast Bar
- Dishwasher
- Granite Countertops
- Disposal
Flooring
- Wood
- Carpet
- Tile
Bedrooms and Bathrooms
- 4 Bedrooms
- Walk-In Closet
- Double Vanity
- Hydromassage or Jetted Bathtub
Laundry
- Laundry Room
- Washer
Outdoor Features
- Patio
Utilities
- Humidifier
- Forced Air Heating and Cooling System
- Heating System Uses Natural Gas
- Programmable Thermostat
- Natural Gas Connected
- Private Water Source
- Tankless Water Heater
- Water Softener is Owned
- High Speed Internet
- Cable TV Available
Community Details
- Association fees include amenities
- Visit Association Website
- Southshore Subdivision
Listing and Financial Details
- Assessor Parcel Number Sos-C-73
Map
Home Values in the Area
Average Home Value in this Area
Property History
| Date | Event | Price | Change | Sq Ft Price |
|---|---|---|---|---|
| 10/28/2024 10/28/24 | Sold | -- | -- | -- |
| 09/12/2024 09/12/24 | Pending | -- | -- | -- |
| 08/19/2024 08/19/24 | For Sale | $1,750,000 | -- | $771 / Sq Ft |
Tax History
| Year | Tax Paid | Tax Assessment Tax Assessment Total Assessment is a certain percentage of the fair market value that is determined by local assessors to be the total taxable value of land and additions on the property. | Land | Improvement |
|---|---|---|---|---|
| 2023 | $5,209 | $910,206 | $440,000 | $470,206 |
| 2022 | $5,322 | $822,043 | $440,000 | $382,043 |
| 2021 | $4,485 | $602,043 | $220,000 | $382,043 |
| 2020 | $4,052 | $513,879 | $220,000 | $293,879 |
| 2019 | $4,247 | $513,879 | $220,000 | $293,879 |
| 2018 | $3,186 | $385,501 | $88,000 | $297,501 |
| 2017 | $2,961 | $385,501 | $88,000 | $297,501 |
| 2016 | $3,081 | $372,919 | $88,000 | $284,919 |
| 2015 | $2,722 | $310,849 | $0 | $0 |
| 2013 | $2,601 | $279,838 | $0 | $0 |
Mortgage History
| Date | Status | Loan Amount | Loan Type |
|---|---|---|---|
| Open | $1,480,173 | VA | |
| Previous Owner | $748,800 | New Conventional | |
| Previous Owner | $540,000 | New Conventional | |
| Previous Owner | $508,800 | New Conventional | |
| Previous Owner | $65,250 | Stand Alone Second | |
| Previous Owner | $522,000 | New Conventional | |
| Previous Owner | $230,000 | New Conventional |
Deed History
| Date | Type | Sale Price | Title Company |
|---|---|---|---|
| Warranty Deed | -- | Real Advantage Title Insurance | |
| Warranty Deed | -- | Real Advantage Ttl Ins Agcy | |
| Warranty Deed | -- | Park City Title | |
| Warranty Deed | -- | Coalition Title Ins |
Similar Homes in Park City, UT
Source: Park City Board of REALTORS®
MLS Number: 12403442
APN: SOS-C-73
- 1521 W Meadow Loop Rd
- 1978 Kidd Cir
- 1492 W Meadow Loop Rd
- 1492 W Meadow Loop Rd Unit 21/22
- 1494 W Meadow Loop Rd
- 1315 Ptarmigan Ct Unit 7
- 4824 N Meadow Loop Rd Unit 7
- 1367 Settlement Dr
- 4378 Willow Creek Dr
- 1975 Picabo St
- 4364 Murnin Way
- 1469 W Old Ranch Rd
- 4673 Nelson Ct
- 4371 Frost Haven Rd
- 5200 Bear Ridge Rd
- 5200 Bear Ridge Rd Unit B
- 5184 Heather Ln
- 5195 Bear Ridge Rd Unit A
- 5195 Bear Ridge Rd Unit A
