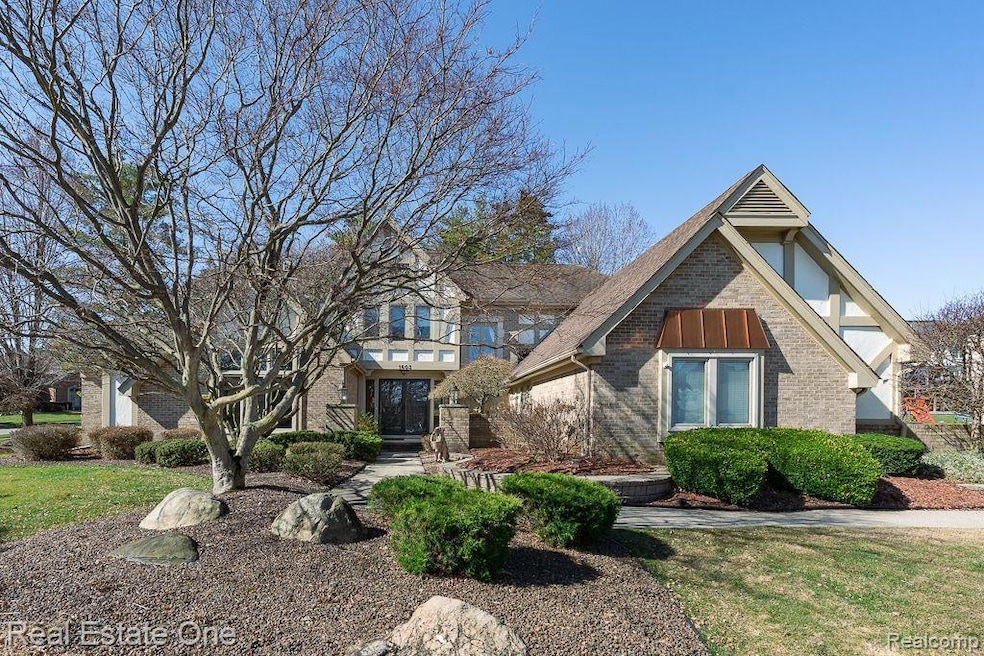STUNNING RARE 1ST FLOOR MASTER BEDROOM IN DESIRABLE STONY POINTE SUB. WELL DESIGNED OPEN FLOOR PLAN BY ROBERT JONES. 3 BEDROOM & POWDER ROOM WERE FRESHLY PAINTED, SOME NEW FIXTURES IN SOME OF THE ROOMS, NEW LAUNDRY TUB, UPDATED KITCHEN, STAINLESS STEEL APPLANCES, THE UPPER LEVEL HAS 3 BEDROOMS AND TWO FULL BATHS, TWO BEDROOMS SHARE A JACK & JILL BATHROOM, ONE WITH EN-SUITE. MASTER BATHROOM WITH OVERSIZED JETTED TUB & SEPARATE SHOWER WITH A SEAT. ELEGANT GREAT ROOM, FORMAL DINING ROOM WITH BAY WINDOW, TWO GENEROUS WALK-IN CLOSETS. FINISHED L/L WITH FULL BATHROOM, KITCHEN AREA, GAME ROOM, WALK IN CLOSET, BEAUTIFUL HIGH CEILING LIBRARY, AND MUCH MORE. WHOLE HOUSE GENERATOR, EXTENSIVE BEAUTIFUL LANDSCAPING, BRICK PAVER PATIO, DUAL FURNANCE, A/C, EPOXY FLOOR IN THE GARAGE, WALKING DISTANCE TO DOWNTOWN ROCHESTER. TOO MANY AMENITIES TO LIST.

