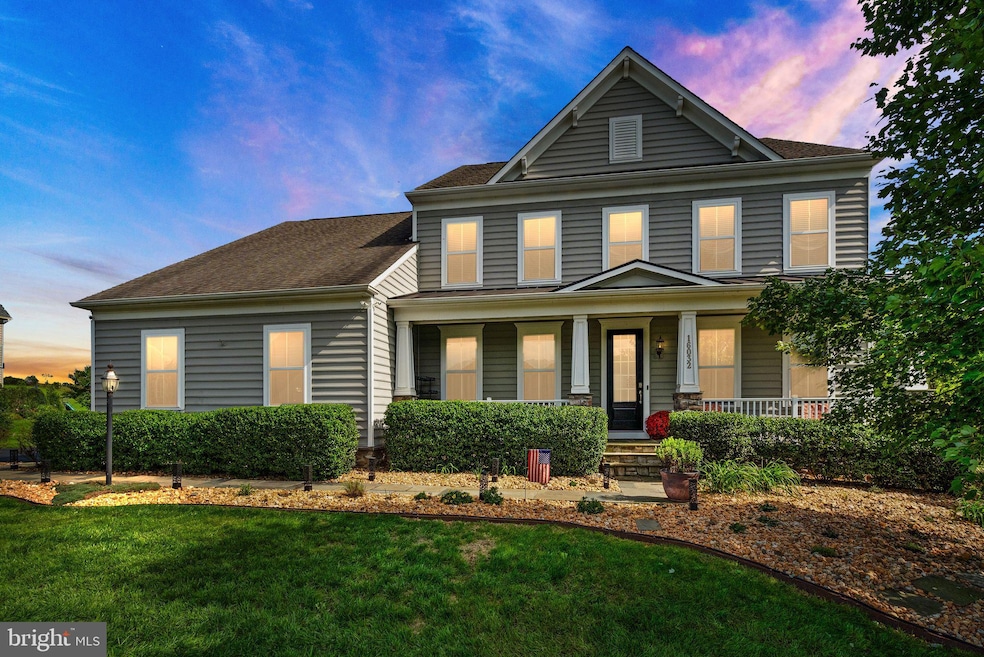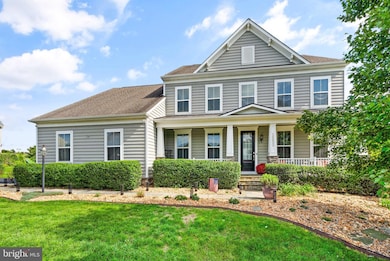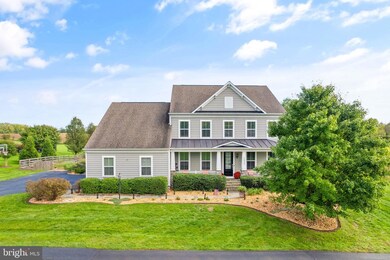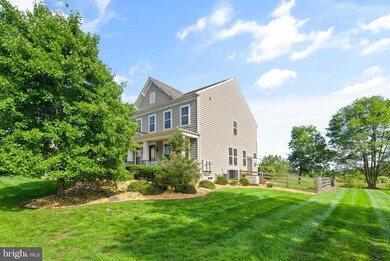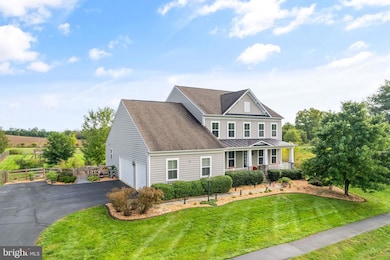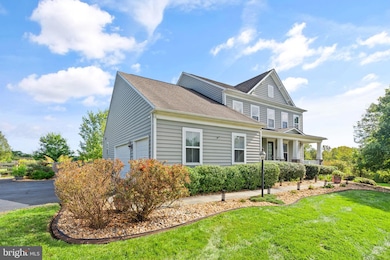
16032 Garriland Dr Leesburg, VA 20176
Highlights
- Gourmet Kitchen
- Colonial Architecture
- Premium Lot
- Panoramic View
- Deck
- Wood Flooring
About This Home
As of March 2025Welcome to this exquisite Stanley Martin home in the highly sought-after Historic Selma Estates! Nestled on a prime .68-acre lot, bordered by open space on three sides, this Sandhurst model seamlessly blends classic elegance with modern upgrades.
The inviting front porch, 3-car side-load garage, and expansive back deck offer exceptional curb appeal. Inside, the chef’s kitchen boasts granite countertops, stainless steel appliances, recessed lighting, birch cabinetry, an island with seating, and a spacious walk-in pantry. Enjoy 9-foot ceilings and gleaming hardwood floors throughout the main level, complemented by a cozy family room fireplace with a stunning stone hearth. A craftsman-built office adds a custom touch.
The upper level features four generously sized bedrooms and three full baths, while the lower level (1,817 sq. ft.) is framed and plumbed for future expansion. This home is equipped with top-tier features, including a 22kW whole-home generator, two whole-home surge protectors, two 200-amp electrical services, and a whole-home humidifier. The heated garage is a woodworker’s dream, with a 50-amp sub-panel, two additional 20-amp circuits, insulated garage doors and ceiling, and Ethernet/cable TV wiring.
Outside, the maintenance-free landscaping includes stone around the home and a playset. The fully fenced yard and curated gardens offer a private retreat, complete with a world-class peach tree and a Honeycrisp apple tree ??.
Don’t miss this rare opportunity to own a truly exceptional home in Historic Selma Estates!
Home Details
Home Type
- Single Family
Est. Annual Taxes
- $7,618
Year Built
- Built in 2012
Lot Details
- 0.68 Acre Lot
- Open Space
- Backs To Open Common Area
- Property is Fully Fenced
- Board Fence
- Landscaped
- Premium Lot
- Property is in excellent condition
- Property is zoned AR1
HOA Fees
- $150 Monthly HOA Fees
Parking
- 3 Car Attached Garage
- Side Facing Garage
- Driveway
Property Views
- Panoramic
- Mountain
Home Design
- Colonial Architecture
- Stone Siding
- Vinyl Siding
- Concrete Perimeter Foundation
Interior Spaces
- Property has 3 Levels
- Ceiling height of 9 feet or more
- Gas Fireplace
- Family Room Off Kitchen
- Living Room
- Dining Room
- Library
Kitchen
- Gourmet Kitchen
- Breakfast Room
- Butlers Pantry
- Kitchen Island
- Upgraded Countertops
Flooring
- Wood
- Carpet
- Tile or Brick
Bedrooms and Bathrooms
- 4 Bedrooms
- En-Suite Primary Bedroom
- En-Suite Bathroom
Partially Finished Basement
- Basement Fills Entire Space Under The House
- Walk-Up Access
Outdoor Features
- Deck
- Porch
Schools
- Frances Hazel Reid Elementary School
- Smart's Mill Middle School
- Tuscarora High School
Utilities
- Forced Air Heating and Cooling System
- Natural Gas Water Heater
Listing and Financial Details
- Tax Lot 103
- Assessor Parcel Number 226409801000
Community Details
Overview
- Association fees include snow removal, trash, pool(s)
- Selma Estates HOA
- Built by STANLEY MARTIN
- Selma Subdivision, The Sandhurst Floorplan
Amenities
- Common Area
Recreation
- Community Pool
Map
Home Values in the Area
Average Home Value in this Area
Property History
| Date | Event | Price | Change | Sq Ft Price |
|---|---|---|---|---|
| 03/28/2025 03/28/25 | Sold | $1,072,697 | +10.0% | $327 / Sq Ft |
| 03/09/2025 03/09/25 | Pending | -- | -- | -- |
| 03/06/2025 03/06/25 | For Sale | $974,900 | +50.0% | $297 / Sq Ft |
| 05/13/2013 05/13/13 | Sold | $649,990 | 0.0% | $198 / Sq Ft |
| 03/19/2013 03/19/13 | Price Changed | $649,990 | -2.3% | $198 / Sq Ft |
| 03/02/2013 03/02/13 | Pending | -- | -- | -- |
| 02/06/2013 02/06/13 | For Sale | $664,965 | -- | $203 / Sq Ft |
Tax History
| Year | Tax Paid | Tax Assessment Tax Assessment Total Assessment is a certain percentage of the fair market value that is determined by local assessors to be the total taxable value of land and additions on the property. | Land | Improvement |
|---|---|---|---|---|
| 2024 | $7,618 | $880,730 | $206,800 | $673,930 |
| 2023 | $7,312 | $835,610 | $241,800 | $593,810 |
| 2022 | $6,887 | $773,770 | $196,800 | $576,970 |
| 2021 | $6,596 | $673,040 | $181,800 | $491,240 |
| 2020 | $6,387 | $617,060 | $181,800 | $435,260 |
| 2019 | $6,490 | $621,090 | $181,800 | $439,290 |
| 2018 | $6,855 | $631,770 | $181,800 | $449,970 |
| 2017 | $7,003 | $622,510 | $181,800 | $440,710 |
| 2016 | $7,356 | $642,450 | $0 | $0 |
| 2015 | $7,250 | $456,980 | $0 | $456,980 |
| 2014 | $7,272 | $472,820 | $0 | $472,820 |
Mortgage History
| Date | Status | Loan Amount | Loan Type |
|---|---|---|---|
| Open | $750,887 | New Conventional | |
| Previous Owner | $228,000 | Credit Line Revolving | |
| Previous Owner | $510,400 | Stand Alone Refi Refinance Of Original Loan | |
| Previous Owner | $520,000 | New Conventional | |
| Previous Owner | $584,990 | New Conventional |
Deed History
| Date | Type | Sale Price | Title Company |
|---|---|---|---|
| Deed | $1,072,697 | Old Republic National Title | |
| Special Warranty Deed | $649,990 | -- |
Similar Homes in Leesburg, VA
Source: Bright MLS
MLS Number: VALO2080356
APN: 226-40-9801
- 16013 Garriland Dr
- 42037 Heaters Island Ct
- 16319 Hunter Place
- 41597 Swiftwater Dr
- 41954 Briarberry Place
- 41741 Raspberry Dr
- 41729 Wakehurst Place
- 41185 Canter Ln
- 41950 Saddlebrook Place
- 42041 Saddlebrook Place
- 40959 Pacer Ln
- 41486 Daleview Ln
- 17061 Spring Creek Ln
- 15097 Barlow Dr
- 15058 Bankfield Dr
- 40729 Carry Back Ln
- 15064 Barlow Dr
- 17070 Winning Colors Place
- 42483 Spinks Ferry Rd
- 15140 Loyalty Rd
