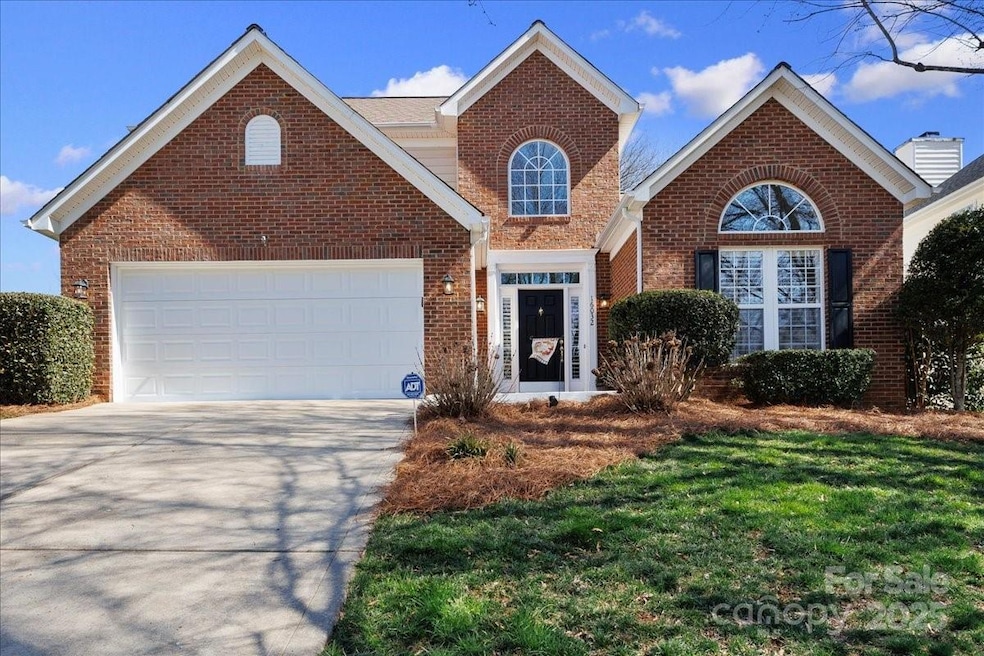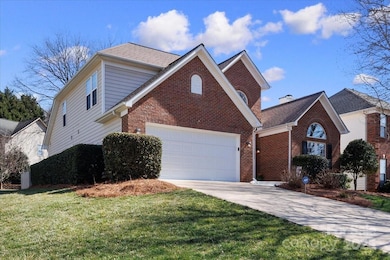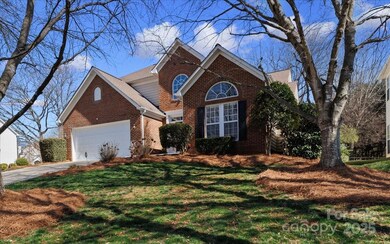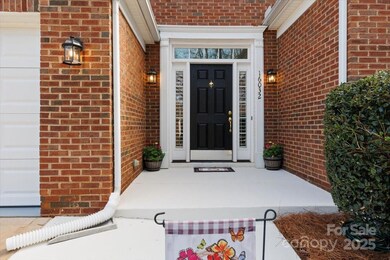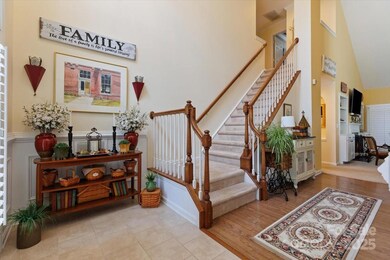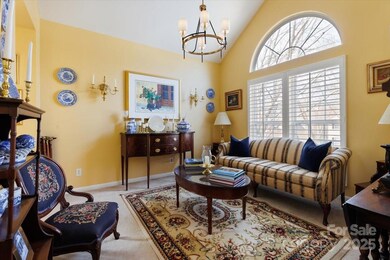
16032 Hollingbourne Rd Huntersville, NC 28078
Highlights
- A-Frame Home
- Wood Flooring
- Screened Porch
- Huntersville Elementary School Rated A-
- Corner Lot
- 2 Car Attached Garage
About This Home
As of March 2025Welcome to this charming & meticulously maintained home in the desirable Northstone community of Huntersville. This residence offers comfortable living space on a 0.26-acre lot. The main level features a spacious great room w/ soaring ceilings, creating an open & airy atmosphere. The well-appointed kitchen boasts ample cabinetry & a convenient layout, perfect for both everyday living & entertaining. Retreat to the generous primary suite, complete w/ a private bath & walk-in closet. The Northstone Club offers an array of amenities, which features a P.B. Dye Signature Golf Course, four swimming pools, three plexi-pave tennis courts, a children's play center, and a picnic area. Please note that club membership is available at an additional cost. Conveniently located near top-rated schools, shopping, and dining, this home is a must-see! The owners are also offering a home warranty with an acceptable offer. Don't miss this fantastic opportunity!
Last Agent to Sell the Property
RE/MAX Executive Brokerage Email: homewithchris@gmail.com License #205246

Last Buyer's Agent
RE/MAX Executive Brokerage Email: homewithchris@gmail.com License #205246

Home Details
Home Type
- Single Family
Est. Annual Taxes
- $3,779
Year Built
- Built in 1996
Lot Details
- Lot Dimensions are 59x31.42x140.82
- Corner Lot
- Property is zoned GR
HOA Fees
- $29 Monthly HOA Fees
Parking
- 2 Car Attached Garage
- Front Facing Garage
- Garage Door Opener
Home Design
- A-Frame Home
- Traditional Architecture
- Brick Exterior Construction
- Slab Foundation
- Vinyl Siding
Interior Spaces
- 2-Story Property
- Built-In Features
- Wood Burning Fireplace
- Insulated Windows
- Great Room with Fireplace
- Screened Porch
- Home Security System
- Electric Dryer Hookup
Kitchen
- Electric Range
- Dishwasher
- Disposal
Flooring
- Wood
- Tile
Bedrooms and Bathrooms
- Walk-In Closet
Outdoor Features
- Fire Pit
Schools
- Huntersville Elementary School
- Bailey Middle School
- William Amos Hough High School
Utilities
- Forced Air Heating and Cooling System
- Heating System Uses Natural Gas
- Underground Utilities
- Gas Water Heater
Community Details
- Csi Association, Phone Number (704) 892-1660
- Northstone Subdivision
- Mandatory home owners association
Listing and Financial Details
- Assessor Parcel Number 011-332-25
Map
Home Values in the Area
Average Home Value in this Area
Property History
| Date | Event | Price | Change | Sq Ft Price |
|---|---|---|---|---|
| 03/28/2025 03/28/25 | Sold | $545,000 | 0.0% | $264 / Sq Ft |
| 03/01/2025 03/01/25 | Pending | -- | -- | -- |
| 02/28/2025 02/28/25 | For Sale | $545,000 | +84.7% | $264 / Sq Ft |
| 08/11/2017 08/11/17 | Sold | $295,000 | -1.6% | $143 / Sq Ft |
| 07/09/2017 07/09/17 | Pending | -- | -- | -- |
| 07/05/2017 07/05/17 | For Sale | $299,900 | -- | $145 / Sq Ft |
Tax History
| Year | Tax Paid | Tax Assessment Tax Assessment Total Assessment is a certain percentage of the fair market value that is determined by local assessors to be the total taxable value of land and additions on the property. | Land | Improvement |
|---|---|---|---|---|
| 2023 | $3,779 | $503,100 | $145,000 | $358,100 |
| 2022 | $2,788 | $306,000 | $85,000 | $221,000 |
| 2021 | $2,771 | $306,000 | $85,000 | $221,000 |
| 2020 | $2,746 | $306,000 | $85,000 | $221,000 |
| 2019 | $2,740 | $306,000 | $85,000 | $221,000 |
| 2018 | $2,592 | $219,900 | $60,000 | $159,900 |
| 2017 | $2,560 | $219,900 | $60,000 | $159,900 |
| 2016 | $2,557 | $219,900 | $60,000 | $159,900 |
| 2015 | $2,553 | $219,900 | $60,000 | $159,900 |
| 2014 | $2,560 | $0 | $0 | $0 |
Mortgage History
| Date | Status | Loan Amount | Loan Type |
|---|---|---|---|
| Previous Owner | $236,000 | New Conventional | |
| Previous Owner | $114,000 | Adjustable Rate Mortgage/ARM | |
| Previous Owner | $50,000 | Credit Line Revolving | |
| Previous Owner | $60,000 | Purchase Money Mortgage | |
| Previous Owner | $142,000 | Unknown | |
| Previous Owner | $148,000 | Unknown | |
| Previous Owner | $50,000 | Credit Line Revolving |
Deed History
| Date | Type | Sale Price | Title Company |
|---|---|---|---|
| Warranty Deed | $545,000 | None Listed On Document | |
| Warranty Deed | $545,000 | None Listed On Document | |
| Warranty Deed | $295,000 | None Available | |
| Warranty Deed | $226,500 | None Available |
Similar Homes in Huntersville, NC
Source: Canopy MLS (Canopy Realtor® Association)
MLS Number: 4225040
APN: 011-332-25
- 16207 Hollingbourne Rd
- 14012 Camden Close Cir Unit 35
- 14016 Camden Close Cir Unit 34
- 12127 Old Cottonwood Ln Unit 42
- 12151 Old Cottonwood Ln Unit 36
- 12217 Old Cottonwood Ln Unit 4
- 14105 White Gardens Ln Unit 5
- 12213 Old Cottonwood Ln Unit 3
- 12209 Old Cottonwood Ln Unit 2
- 12205 Old Cottonwood Ln Unit 1
- 12139 Old Cottonwood Ln Unit 39
- 12135 Old Cottonwood Ln Unit 40
- 14126 White Gardens Ln Unit 22
- 14109 White Gardens Ln Unit 6
- 14113 White Gardens Ln Unit 7
- 14117 White Gardens Ln Unit 8
- 14110 White Gardens Ln Unit 23
- 14106 White Gardens Ln Unit 24
- 14125 White Gardens Ln Unit 10
- 14130 White Gardens Ln Unit 21
